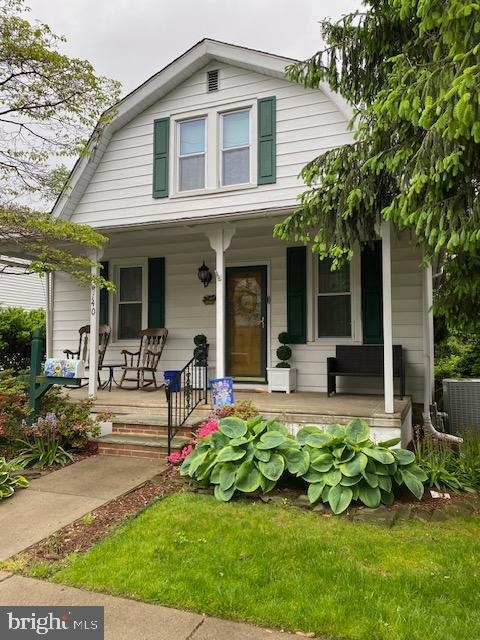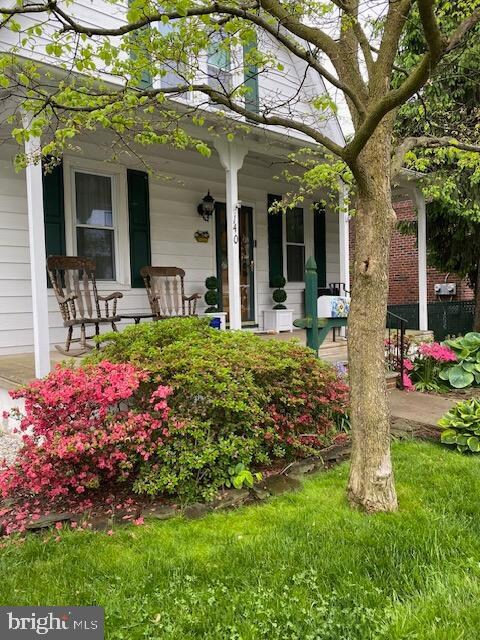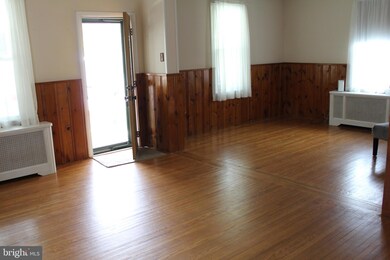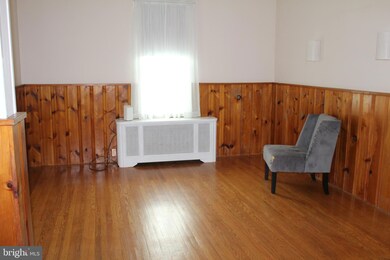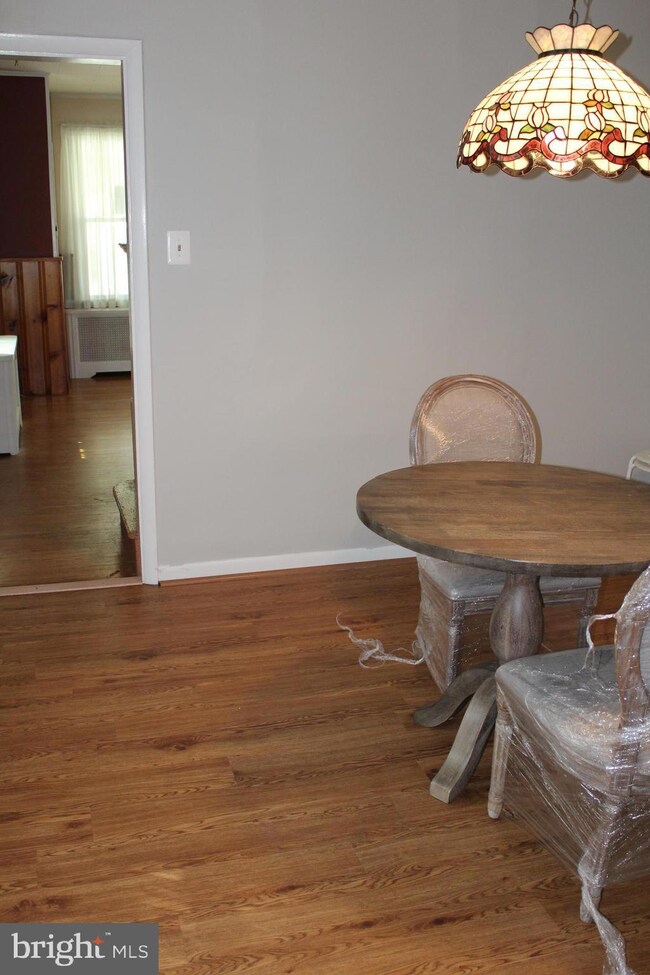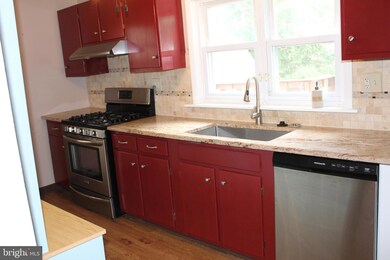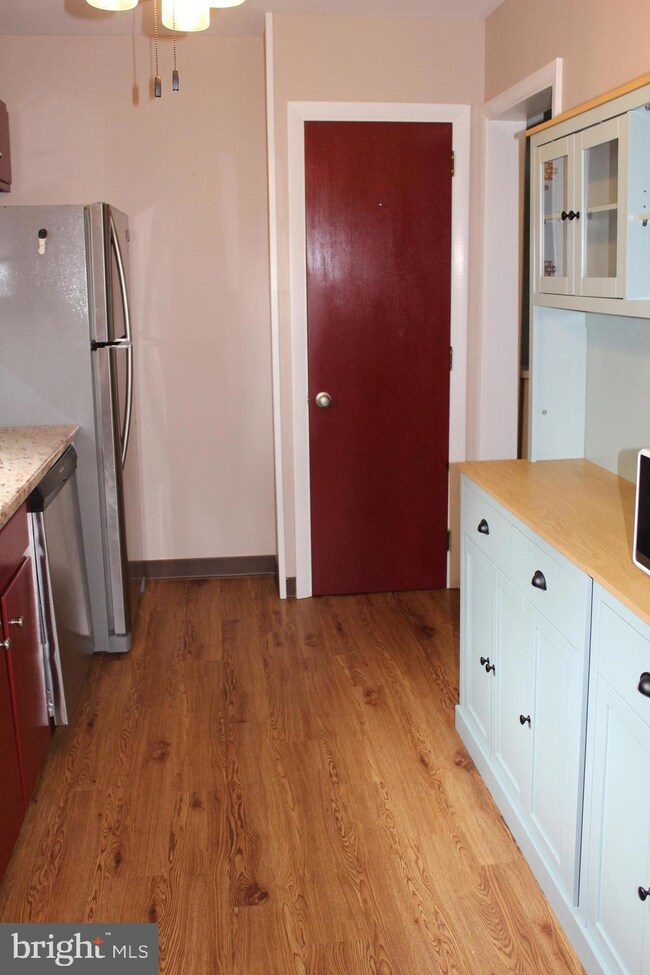
140 N Sylvania Ave Jenkintown, PA 19046
Highlights
- Cape Cod Architecture
- Wood Flooring
- 1 Car Detached Garage
- McKinley School Rated A-
- No HOA
- 2-minute walk to Jarrett Playground
About This Home
As of August 2024Welcome to 140 N. Sylvania Avenue, where timeless charm meets modern comfort. This delightful Cape Cod home boasts three bedrooms, one and a half baths, and has been meticulously maintained by its devoted owner who is moving south to care for family. Updates done by previous owner include a new heater (2022), renovated bathroom (2020), as well as a refreshed house roof and gutters (2015), along with a newly replaced garage and shed roof (2021). Current owner installed LVP flooring (2022) in basement and a dishwasher (2023).
Step onto the inviting covered front porch and feel instantly at ease. Inside, a spacious living room awaits, bathed in natural light from abundant windows. The dining room seamlessly flows into the kitchen, featuring granite countertops and stainless steel appliances. For outdoor enthusiasts, the kitchen's exit leads to a sprawling custom-built deck, ideal for al fresco dining and entertaining.
The main level also hosts a convenient bedroom and full bathroom, offering flexible living arrangements. Upstairs, discover a generous landing area and two well-appointed bedrooms, each equipped with ceiling fans and custom closets.
Down to the lower level to find a tastefully finished family room/office space, storage and powder room, perfect for work, gatherings or relaxing evenings in. Ample storage awaits in the sizable laundry room, while additional closets offer organizational solutions. The lower level was thoughtfully remodeled in 2008, ensuring both style and functionality.
A charming Florida Room extends the living space, providing a tranquil retreat overlooking the backyard oasis. Green thumbs will appreciate the various gardening opportunities, complemented by the expansive fenced yard and shed.
Convenience is key with this location, offering proximity to shopping, dining, playgrounds, and scenic walking trails. Other notable improvements include new doors, a doggie door for furry friends, and upgraded windows throughout. Witness the vibrant blooms adorning the front of the property adding to the home's inviting curb appeal.
Complete with a detached garage featuring a newer door and attic storage, this residence effortlessly blends character with modern amenities. Don't miss the opportunity to call this meticulously cared-for property your new home.
Last Agent to Sell the Property
City & Suburban Real Estate License #RS327093 Listed on: 06/05/2024

Home Details
Home Type
- Single Family
Est. Annual Taxes
- $5,225
Year Built
- Built in 1925
Lot Details
- 6,250 Sq Ft Lot
- Lot Dimensions are 50.00 x 0.00
- Property is zoned SUR
Parking
- 1 Car Detached Garage
- Front Facing Garage
- Stone Driveway
Home Design
- Cape Cod Architecture
- Block Foundation
- Shingle Roof
- Vinyl Siding
Interior Spaces
- 1,388 Sq Ft Home
- Property has 2 Levels
- Home Security System
Flooring
- Wood
- Carpet
- Ceramic Tile
- Vinyl
Bedrooms and Bathrooms
Basement
- Basement Fills Entire Space Under The House
- Laundry in Basement
Utilities
- Central Air
- Hot Water Heating System
- Natural Gas Water Heater
Community Details
- No Home Owners Association
- Rockledge Subdivision
Listing and Financial Details
- Tax Lot 2
- Assessor Parcel Number 18-00-02569-005
Ownership History
Purchase Details
Home Financials for this Owner
Home Financials are based on the most recent Mortgage that was taken out on this home.Purchase Details
Similar Homes in Jenkintown, PA
Home Values in the Area
Average Home Value in this Area
Purchase History
| Date | Type | Sale Price | Title Company |
|---|---|---|---|
| Deed | $390,000 | None Listed On Document | |
| Deed | $135,000 | -- |
Mortgage History
| Date | Status | Loan Amount | Loan Type |
|---|---|---|---|
| Open | $337,500 | New Conventional | |
| Closed | $292,500 | Balloon | |
| Previous Owner | $15,000 | Unknown | |
| Previous Owner | $165,000 | New Conventional | |
| Previous Owner | $150,000 | No Value Available | |
| Previous Owner | $20,000 | No Value Available |
Property History
| Date | Event | Price | Change | Sq Ft Price |
|---|---|---|---|---|
| 08/16/2024 08/16/24 | Sold | $375,000 | -3.8% | $270 / Sq Ft |
| 07/13/2024 07/13/24 | Pending | -- | -- | -- |
| 07/07/2024 07/07/24 | Price Changed | $389,900 | -2.5% | $281 / Sq Ft |
| 06/12/2024 06/12/24 | Price Changed | $399,900 | -5.9% | $288 / Sq Ft |
| 06/05/2024 06/05/24 | For Sale | $425,000 | +9.0% | $306 / Sq Ft |
| 06/03/2022 06/03/22 | Sold | $390,000 | +2.7% | $281 / Sq Ft |
| 05/01/2022 05/01/22 | Pending | -- | -- | -- |
| 04/29/2022 04/29/22 | For Sale | $379,900 | -- | $274 / Sq Ft |
Tax History Compared to Growth
Tax History
| Year | Tax Paid | Tax Assessment Tax Assessment Total Assessment is a certain percentage of the fair market value that is determined by local assessors to be the total taxable value of land and additions on the property. | Land | Improvement |
|---|---|---|---|---|
| 2024 | $5,284 | $104,120 | $43,610 | $60,510 |
| 2023 | $4,925 | $104,120 | $43,610 | $60,510 |
| 2022 | $4,777 | $104,120 | $43,610 | $60,510 |
| 2021 | $4,648 | $104,120 | $43,610 | $60,510 |
| 2020 | $4,474 | $104,120 | $43,610 | $60,510 |
| 2019 | $4,474 | $104,120 | $43,610 | $60,510 |
| 2018 | $2,950 | $104,120 | $43,610 | $60,510 |
| 2017 | $4,272 | $104,120 | $43,610 | $60,510 |
| 2016 | $4,231 | $104,120 | $43,610 | $60,510 |
| 2015 | $4,015 | $104,120 | $43,610 | $60,510 |
| 2014 | $4,015 | $104,120 | $43,610 | $60,510 |
Agents Affiliated with this Home
-
Jeanette Arthur

Seller's Agent in 2024
Jeanette Arthur
City & Suburban Real Estate
(215) 266-6381
2 in this area
58 Total Sales
-
Paul Welsh

Buyer's Agent in 2024
Paul Welsh
BHHS Fox & Roach
(215) 517-6338
2 in this area
72 Total Sales
-
Lydia Vessels

Seller's Agent in 2022
Lydia Vessels
Coldwell Banker Hearthside Realtors
(215) 379-2002
8 in this area
219 Total Sales
-
Susan Salicondro
S
Seller Co-Listing Agent in 2022
Susan Salicondro
Coldwell Banker Hearthside Realtors
(215) 694-2083
2 in this area
11 Total Sales
Map
Source: Bright MLS
MLS Number: PAMC2104512
APN: 18-00-02569-005
- 211 Park Ave
- 119 Robbins Ave
- 129 Blake Ave
- 821 Reese Ave
- 340 Ainslie Rd
- 309 Lynwood Ave
- 615 Burke Ave
- 718 Huntingdon Pike
- 7936 Fillmore St
- 1014 Anna Rd
- 315 Loney St
- 905 Henrietta Ave
- 1008 Fox Chase Rd
- 102 Borbeck Ave
- 525 Arthur St
- 1035 Old Ford Rd
- 1026 Old Ford Rd
- 1 Shady Ln
- 8305 Ridgeway St
- 615 Hoffnagle St
