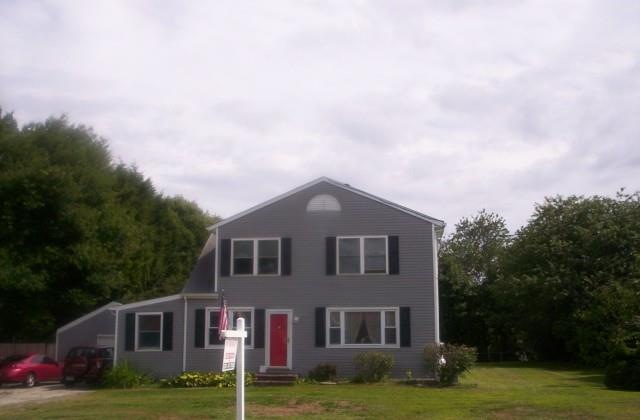
140 Nichols Ave Shelton, CT 06484
Estimated Value: $612,177 - $698,000
Highlights
- Health Club
- Medical Services
- Colonial Architecture
- Golf Course Community
- Heated In Ground Pool
- Deck
About This Home
As of July 2015BEAUTIFUL VINLY SIDE LARGE 8 RM-3/4 BDRM. HUNTINGTON COL ON LEV LNDSCAPED LOT.CUSTOM IN GRD.HEATED POOL & HOT TUB/WATERFALL. LRG FAMILY RM. WITH SLIDER TO DECK & HOT TUB. CAST PELLET STOVE FOR CHILLY NITES. HIS & HER OFFICES + WETBAR FOR ENTERTAINING. FORMAL DINING RM, & LARGE COUNTRY KITCHEN WITH GAS STOVE & WLKIN PANTRY.UPPER LEV.HAS MASTERBDRM & BATH + 2 MORE BDRMS.& BATH & ADDITIONAL AREA FOR 4TH BDRM. C/AC, + 2CAR GARAGE. OWNERS RELOCATING EZ CLOSE. !!! NOTE OPEN HOUSE SUNDAY 1-3 PM. !!!
Last Agent to Sell the Property
VP Realty, Inc. License #REB.0756939 Listed on: 09/11/2014

Home Details
Home Type
- Single Family
Est. Annual Taxes
- $5,696
Year Built
- Built in 1948
Lot Details
- 0.44 Acre Lot
- Many Trees
Home Design
- Colonial Architecture
- Concrete Foundation
- Frame Construction
- Asphalt Shingled Roof
- Vinyl Siding
- Masonry
Interior Spaces
- 2,668 Sq Ft Home
- Ceiling Fan
- 1 Fireplace
- Pull Down Stairs to Attic
Kitchen
- Oven or Range
- Dishwasher
Bedrooms and Bathrooms
- 4 Bedrooms
Laundry
- Dryer
- Washer
Basement
- Basement Fills Entire Space Under The House
- Basement Storage
Home Security
- Home Security System
- Storm Doors
Parking
- 2 Car Detached Garage
- Parking Deck
- Off-Street Parking
Pool
- Heated In Ground Pool
- Spa
Outdoor Features
- Deck
Location
- Property is near shops
- Property is near a golf course
Utilities
- Central Air
- Heating System Uses Oil
- Heating System Uses Propane
- Private Company Owned Well
- Fuel Tank Located in Basement
Community Details
Recreation
- Golf Course Community
- Health Club
- Tennis Courts
- Community Playground
- Park
Additional Features
- No Home Owners Association
- Medical Services
Ownership History
Purchase Details
Home Financials for this Owner
Home Financials are based on the most recent Mortgage that was taken out on this home.Purchase Details
Purchase Details
Purchase Details
Similar Homes in Shelton, CT
Home Values in the Area
Average Home Value in this Area
Purchase History
| Date | Buyer | Sale Price | Title Company |
|---|---|---|---|
| Vasconcelos Ronilda | $310,000 | -- | |
| Vasconcelos Ronilda | $310,000 | -- | |
| Parrs Elaine | -- | -- | |
| Parrs Elaine | -- | -- | |
| Parrs Kenneth | $148,000 | -- | |
| Parrs Kenneth | $148,000 | -- | |
| Marlin Franklin | $160,000 | -- |
Mortgage History
| Date | Status | Borrower | Loan Amount |
|---|---|---|---|
| Open | Marlin Franklin | $248,000 | |
| Closed | Marlin Franklin | $248,000 |
Property History
| Date | Event | Price | Change | Sq Ft Price |
|---|---|---|---|---|
| 07/21/2015 07/21/15 | Sold | $310,000 | -10.1% | $116 / Sq Ft |
| 06/21/2015 06/21/15 | Pending | -- | -- | -- |
| 09/11/2014 09/11/14 | For Sale | $344,800 | -- | $129 / Sq Ft |
Tax History Compared to Growth
Tax History
| Year | Tax Paid | Tax Assessment Tax Assessment Total Assessment is a certain percentage of the fair market value that is determined by local assessors to be the total taxable value of land and additions on the property. | Land | Improvement |
|---|---|---|---|---|
| 2024 | $5,711 | $297,780 | $99,680 | $198,100 |
| 2023 | $5,202 | $297,780 | $99,680 | $198,100 |
| 2022 | $5,202 | $297,780 | $99,680 | $198,100 |
| 2021 | $15,962 | $239,090 | $50,890 | $188,200 |
| 2020 | $5,360 | $239,090 | $50,890 | $188,200 |
| 2019 | $15,547 | $239,090 | $50,890 | $188,200 |
| 2017 | $5,395 | $242,900 | $50,890 | $192,010 |
| 2015 | $5,696 | $255,290 | $54,390 | $200,900 |
| 2014 | $5,696 | $255,290 | $54,390 | $200,900 |
Agents Affiliated with this Home
-
Joe Martin
J
Seller's Agent in 2015
Joe Martin
VP Realty, Inc.
(203) 268-8645
31 Total Sales
-
Gloria Lage
G
Buyer's Agent in 2015
Gloria Lage
Coldwell Banker Realty
(203) 521-9808
17 in this area
122 Total Sales
Map
Source: SmartMLS
MLS Number: 99079210
APN: SHEL-000047-000000-000038
- 43 Roaring Brook Ln
- 27 Elizabeth St
- 31 Elizabeth St
- 56 Maple Ln
- 67 Sorghum Rd
- 65 Cloverdale Ave
- 21 Maple Ln
- 6 Steeple View Ln Unit Lot 7
- 14 Steeple View Ln
- 17 Blueberry Ln
- 12 Maple Ln
- Lot 6 House #10 Steeple View Ln
- Lot 3 House #5 Steeple View Ln
- 186 Isinglass Rd
- 70 Cali Dr
- 61 Cali Dr
- 30 Balsam Cir
- 193 Stonehedge Unit 193
- 25 Meadowbrook Dr
- 382 Nichols Ave
- 140 Nichols Ave
- 148 Nichols Ave
- 141 Nichols Ave
- 149 Nichols Ave
- 156 Nichols Ave
- 155 Nichols Ave
- 133 Nichols Ave
- 166 Nichols Ave
- 128 Nichols Ave
- 24 Stone House Rd
- 167 Nichols Ave
- 125 Nichols Ave
- 28 Stone House Rd
- 32 Stone House Rd
- 20 Stone House Rd
- 124 Nichols Ave
- 176 Nichols Ave
- 176 Nichols Ave Unit Ave
- 8 Willard Rd
- 14 Willard Rd
