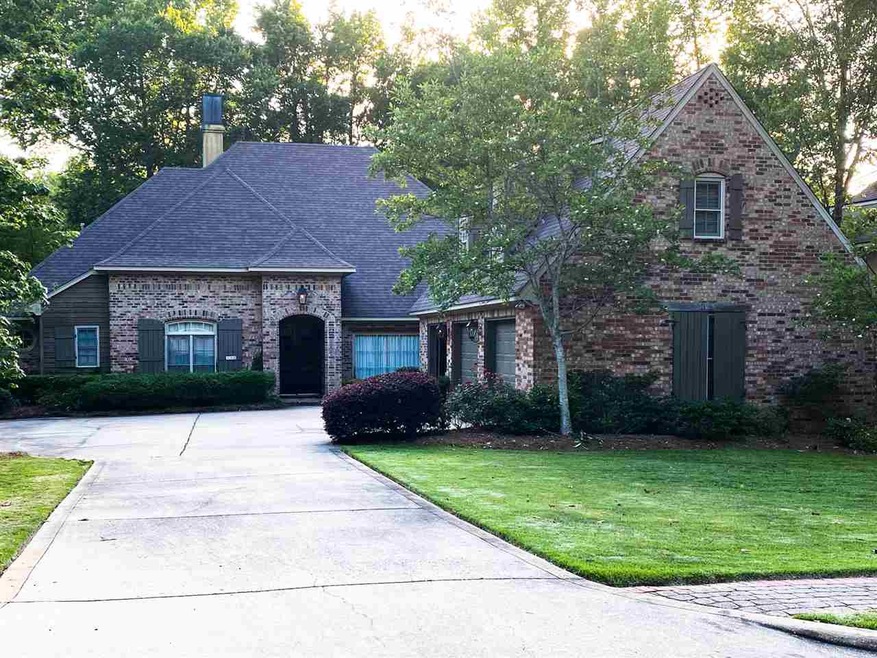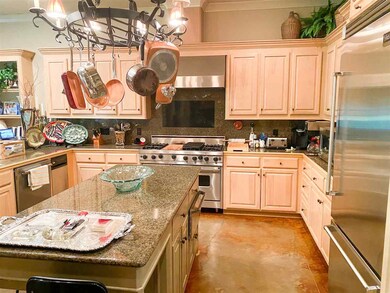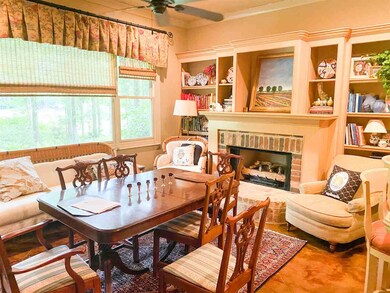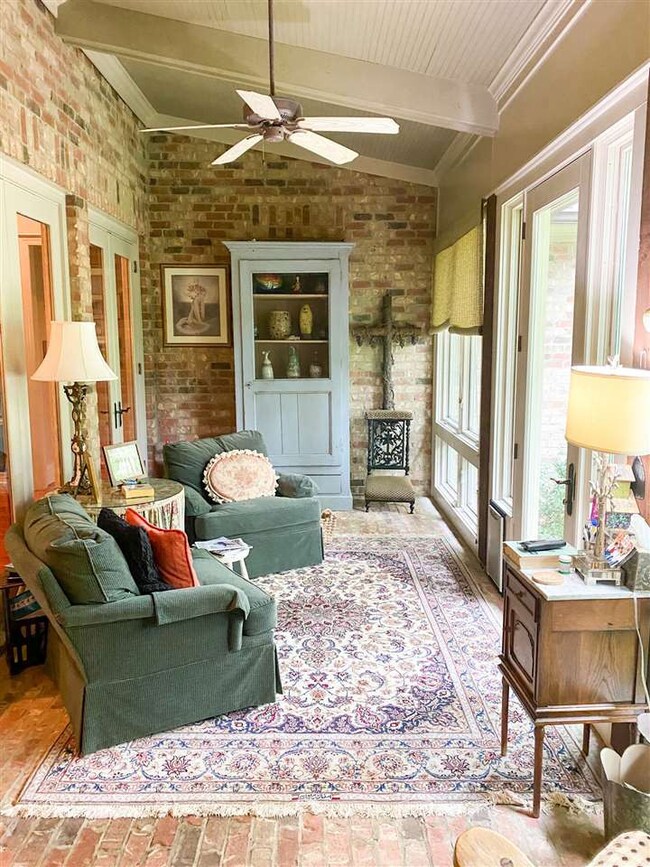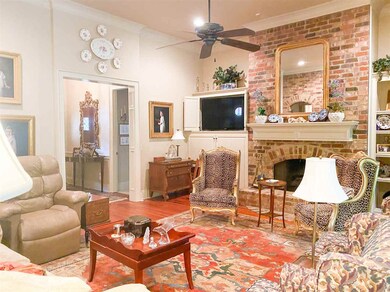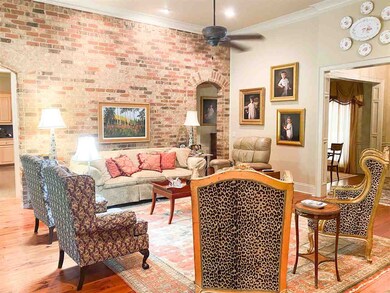
140 Oakhurst Trail Ridgeland, MS 39157
Highlights
- Lake Front
- Gated Community
- Clubhouse
- Ann Smith Elementary School Rated A-
- Built-In Refrigerator
- Wood Flooring
About This Home
As of November 2022Enjoy a wonderful water view of the lake from your kitchen, sunroom, master or breakfast room. Beautiful finishes with heart of pine floors, brick accent walls and arches. 4 bedroom/ 3.5 bath, 2 fireplace, 3 car garage. Beautifully maintained. $6000 carpet and remodel allowance!!!
Last Agent to Sell the Property
Bedford Realty, LLC License #B18317 Listed on: 10/01/2020
Home Details
Home Type
- Single Family
Est. Annual Taxes
- $5,635
Year Built
- Built in 2002
Lot Details
- Lake Front
HOA Fees
- $133 Monthly HOA Fees
Parking
- 3 Car Garage
- Garage Door Opener
Home Design
- Acadian Style Architecture
- Brick Exterior Construction
- Slab Foundation
- Architectural Shingle Roof
- Concrete Perimeter Foundation
Interior Spaces
- 3,668 Sq Ft Home
- 1.5-Story Property
- Sound System
- Dry Bar
- High Ceiling
- Ceiling Fan
- Fireplace
- Vinyl Clad Windows
- Window Treatments
- Entrance Foyer
- Storage
- Electric Dryer Hookup
- Water Views
- Attic Vents
Kitchen
- Self-Cleaning Convection Oven
- Gas Oven
- Gas Cooktop
- Recirculated Exhaust Fan
- Microwave
- Built-In Refrigerator
- Ice Maker
- Dishwasher
- Trash Compactor
- Disposal
- Instant Hot Water
Flooring
- Wood
- Carpet
- Concrete
- Ceramic Tile
Bedrooms and Bathrooms
- 4 Bedrooms
- Walk-In Closet
- Double Vanity
- Soaking Tub
Home Security
- Home Security System
- Security Gate
- Fire and Smoke Detector
Outdoor Features
- Access To Lake
- Slab Porch or Patio
- Rain Gutters
Schools
- Ridgeland Elementary School
- Olde Towne Middle School
- Ridgeland High School
Utilities
- Central Heating and Cooling System
- Heating System Uses Natural Gas
- Gas Water Heater
- Fiber Optics Available
- Prewired Cat-5 Cables
- Cable TV Available
Listing and Financial Details
- Assessor Parcel Number 071F-23C-038
Community Details
Overview
- Bridgewater Subdivision
Recreation
- Community Pool
Additional Features
- Clubhouse
- Gated Community
Ownership History
Purchase Details
Home Financials for this Owner
Home Financials are based on the most recent Mortgage that was taken out on this home.Purchase Details
Home Financials for this Owner
Home Financials are based on the most recent Mortgage that was taken out on this home.Purchase Details
Purchase Details
Purchase Details
Home Financials for this Owner
Home Financials are based on the most recent Mortgage that was taken out on this home.Similar Homes in Ridgeland, MS
Home Values in the Area
Average Home Value in this Area
Purchase History
| Date | Type | Sale Price | Title Company |
|---|---|---|---|
| Warranty Deed | -- | -- | |
| Warranty Deed | -- | None Available | |
| Warranty Deed | -- | -- | |
| Interfamily Deed Transfer | -- | None Available | |
| Warranty Deed | -- | None Available |
Mortgage History
| Date | Status | Loan Amount | Loan Type |
|---|---|---|---|
| Previous Owner | $488,000 | New Conventional | |
| Previous Owner | $351,000 | No Value Available | |
| Previous Owner | $417,000 | New Conventional | |
| Previous Owner | $400,000 | New Conventional | |
| Previous Owner | $450,000 | Future Advance Clause Open End Mortgage |
Property History
| Date | Event | Price | Change | Sq Ft Price |
|---|---|---|---|---|
| 11/14/2022 11/14/22 | Sold | -- | -- | -- |
| 09/24/2022 09/24/22 | Pending | -- | -- | -- |
| 09/21/2022 09/21/22 | For Sale | $689,000 | -1.1% | $184 / Sq Ft |
| 06/18/2021 06/18/21 | Sold | -- | -- | -- |
| 05/10/2021 05/10/21 | Pending | -- | -- | -- |
| 05/13/2020 05/13/20 | For Sale | $697,000 | -- | $190 / Sq Ft |
Tax History Compared to Growth
Tax History
| Year | Tax Paid | Tax Assessment Tax Assessment Total Assessment is a certain percentage of the fair market value that is determined by local assessors to be the total taxable value of land and additions on the property. | Land | Improvement |
|---|---|---|---|---|
| 2024 | $5,185 | $55,612 | $0 | $0 |
| 2023 | $5,185 | $55,612 | $0 | $0 |
| 2022 | $5,569 | $54,466 | $0 | $0 |
| 2021 | $4,827 | $52,290 | $0 | $0 |
| 2020 | $4,827 | $52,290 | $0 | $0 |
| 2019 | $4,827 | $52,290 | $0 | $0 |
| 2018 | $4,827 | $52,290 | $0 | $0 |
| 2017 | $4,733 | $51,418 | $0 | $0 |
| 2016 | $4,733 | $51,418 | $0 | $0 |
| 2015 | $4,733 | $51,418 | $0 | $0 |
| 2014 | $4,455 | $48,846 | $0 | $0 |
Agents Affiliated with this Home
-
Juanita Kennedy

Seller's Agent in 2022
Juanita Kennedy
Kennedy & Company Real Estate
(601) 955-9731
61 in this area
192 Total Sales
-
COLLIER SIMPSON
C
Seller's Agent in 2021
COLLIER SIMPSON
Bedford Realty, LLC
(601) 506-6622
1 in this area
5 Total Sales
Map
Source: MLS United
MLS Number: 1330506
APN: 071F-23C-038-00-00
- 104 Summer Lake Dr
- 130 Bridgewater Crossing
- 124 Bridgewater Crossing
- 115 Summer Lake Dr
- 125 Bridgewater Crossing
- 338 Hillview Dr
- 236 Parke Dr
- 128 Summer Lake Dr
- 230 Parke Dr
- 105 Cherry Laurel Ln
- 224 Valley Rd
- 107 Cherry Laurel Ln
- 225 Parke Dr
- 103 Bristol Cove
- 207 Hillside St
- 104 Cherry Laurel Ct
- 102 Bridgewater Crossing
- 236 Sawbridge Dr
- 206 Morningside S
- 205 Bellewether Pass
