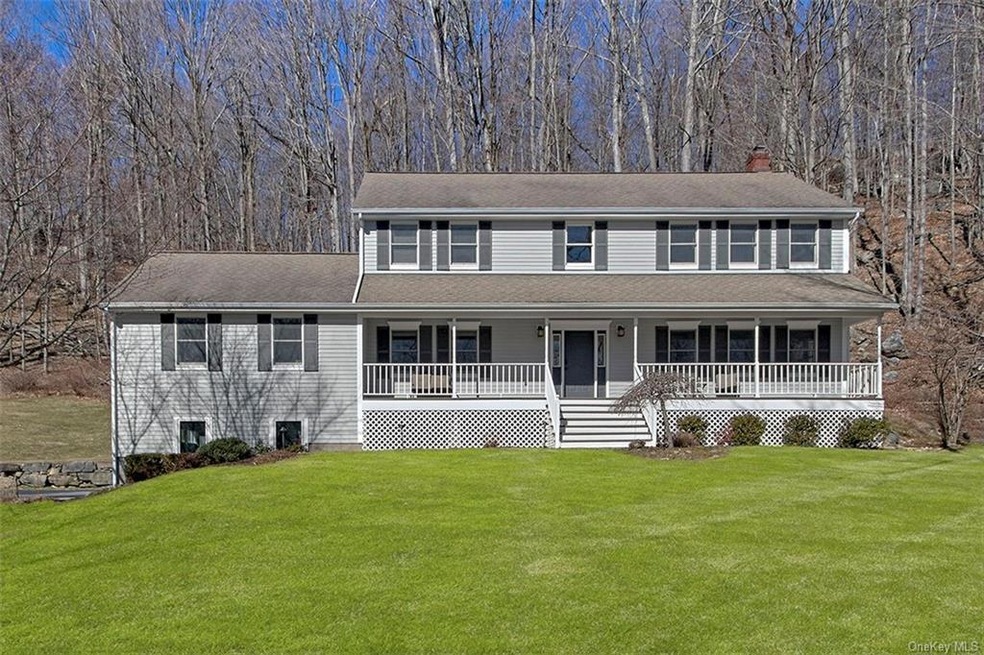
140 Oscaleta Rd South Salem, NY 10590
Highlights
- Gourmet Kitchen
- 4.02 Acre Lot
- Partially Wooded Lot
- Increase Miller Elementary School Rated A
- Colonial Architecture
- Cathedral Ceiling
About This Home
As of May 2023Meticulously maintained and updated Colonial with rocking chair front porch set on over 4 acres, across the road from stunning Mountain Lakes Preserve. Open and airy with 9 foot and cathedral ceilings on the first floor. A spacious double height foyer welcomes guests with renovated powder room and coat closet. The oversized family room boasts a cathedral ceiling, extensive millwork and built-in ceiling height bookcases which enhance the warmth and charm of the stone hearth and french doors opening to flagstone patio. The thoughtful addition of hidden glass pocket doors provide flexible privacy within the open spaces. The formal dining room opens to a large updated eat-in kitchen, with sliders to the flagstone patio. The large first floor office, and smaller study as well as laundry are conveniently located adjacent to the kitchen. Upstairs the large primary bedroom boasts a luxurious new ensuite bathroom w/ stone soaking tub and new glass enclosed shower and two walk-in closets. Three additional generously sized bedrooms and a large hall bathroom complete the second floor. The basement has a fully finished media room and exercise area providing an additional 894 sf of living space (overall sf 4531 of living space), along with a fully outfitted workshop and storage area. Professionally designed and landscaped gardens surrounding a flagstone patio and large lawn for play make this the perfect place to call home. A new standby whole house Generac generator provides peace of mind. Financing incentives available on this property through SIRVA mortgage.
Last Agent to Sell the Property
Compass Greater NY, LLC License #10301212865 Listed on: 02/14/2023

Home Details
Home Type
- Single Family
Est. Annual Taxes
- $18,619
Year Built
- Built in 1996
Lot Details
- 4.02 Acre Lot
- Partially Wooded Lot
Parking
- 2 Car Attached Garage
- Driveway
Home Design
- Colonial Architecture
- Frame Construction
- Wood Siding
Interior Spaces
- 3,637 Sq Ft Home
- 2-Story Property
- Cathedral Ceiling
- 1 Fireplace
- Den
- Wood Flooring
- Finished Basement
- Basement Fills Entire Space Under The House
Kitchen
- Gourmet Kitchen
- Oven
- Cooktop
- Microwave
- Freezer
- Dishwasher
- Granite Countertops
Bedrooms and Bathrooms
- 4 Bedrooms
- Powder Room
- Double Vanity
Laundry
- Dryer
- Washer
Outdoor Features
- Patio
- Separate Outdoor Workshop
Schools
- Increase Miller Elementary School
- John Jay Middle School
- John Jay High School
Utilities
- Central Air
- Baseboard Heating
- Heating System Uses Oil
- Well
- Septic Tank
Community Details
- Park
Listing and Financial Details
- Assessor Parcel Number 3000-033-00C-11155-000-0026
Ownership History
Purchase Details
Home Financials for this Owner
Home Financials are based on the most recent Mortgage that was taken out on this home.Similar Homes in South Salem, NY
Home Values in the Area
Average Home Value in this Area
Purchase History
| Date | Type | Sale Price | Title Company |
|---|---|---|---|
| Bargain Sale Deed | $1,010,000 | Thoroughbred Title |
Mortgage History
| Date | Status | Loan Amount | Loan Type |
|---|---|---|---|
| Open | $500,000 | New Conventional | |
| Previous Owner | $214,500 | Unknown | |
| Previous Owner | $5,217 | New Conventional | |
| Previous Owner | $81,893 | Unknown | |
| Previous Owner | $250,000 | Credit Line Revolving |
Property History
| Date | Event | Price | Change | Sq Ft Price |
|---|---|---|---|---|
| 12/11/2024 12/11/24 | Off Market | $705,000 | -- | -- |
| 05/11/2023 05/11/23 | Sold | $1,010,000 | +1.1% | $278 / Sq Ft |
| 03/10/2023 03/10/23 | Pending | -- | -- | -- |
| 02/21/2023 02/21/23 | Price Changed | $999,000 | -4.4% | $275 / Sq Ft |
| 02/16/2023 02/16/23 | For Sale | $1,044,750 | +48.2% | $287 / Sq Ft |
| 05/28/2020 05/28/20 | Sold | $705,000 | +0.9% | $194 / Sq Ft |
| 03/04/2020 03/04/20 | Pending | -- | -- | -- |
| 02/14/2020 02/14/20 | For Sale | $699,000 | -- | $192 / Sq Ft |
Tax History Compared to Growth
Tax History
| Year | Tax Paid | Tax Assessment Tax Assessment Total Assessment is a certain percentage of the fair market value that is determined by local assessors to be the total taxable value of land and additions on the property. | Land | Improvement |
|---|---|---|---|---|
| 2024 | $2,249 | $67,000 | $16,100 | $50,900 |
| 2023 | $19,063 | $67,000 | $16,100 | $50,900 |
| 2022 | $18,620 | $67,000 | $16,100 | $50,900 |
| 2021 | $18,194 | $67,000 | $16,100 | $50,900 |
| 2020 | $22,698 | $67,000 | $16,100 | $50,900 |
| 2019 | $21,736 | $83,400 | $16,100 | $67,300 |
| 2017 | $0 | $83,400 | $16,100 | $67,300 |
| 2016 | $20,465 | $83,400 | $16,100 | $67,300 |
| 2015 | -- | $83,400 | $16,100 | $67,300 |
Agents Affiliated with this Home
-
Lori Hoffman-Chlapowski

Seller's Agent in 2023
Lori Hoffman-Chlapowski
Compass Greater NY, LLC
(914) 419-1192
2 in this area
31 Total Sales
-
Usha Subramaniam

Seller Co-Listing Agent in 2023
Usha Subramaniam
Compass Greater NY, LLC
(914) 572-3401
4 in this area
95 Total Sales
-
Kile Boga-Ibric

Buyer's Agent in 2023
Kile Boga-Ibric
Houlihan Lawrence Inc.
(914) 374-5852
1 in this area
43 Total Sales
-
Cecilia Heller

Seller's Agent in 2020
Cecilia Heller
Houlihan Lawrence Inc.
(914) 318-4992
15 in this area
37 Total Sales
Map
Source: OneKey® MLS
MLS Number: KEY6223399
APN: 3000-033-00C-11155-000-0026
