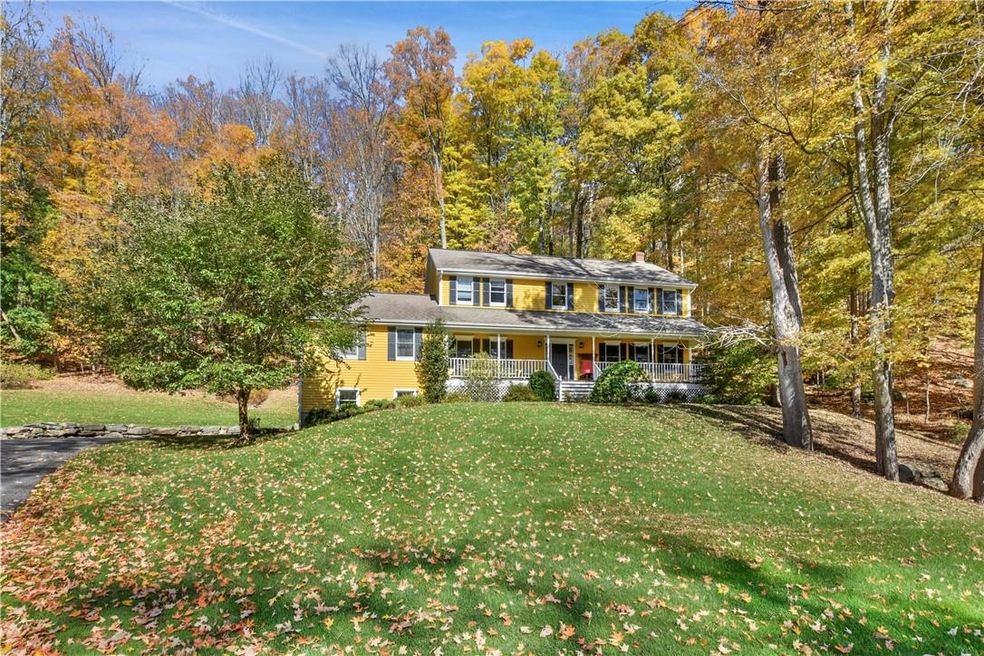
140 Oscaleta Rd South Salem, NY 10590
Highlights
- 4.02 Acre Lot
- Colonial Architecture
- Wood Flooring
- Increase Miller Elementary School Rated A
- Cathedral Ceiling
- 1 Fireplace
About This Home
As of May 2023Rocking chair front porch Colonial across from the 1000 acre Mountain Lakes Preserve, on one of the best country roads in South Salem. This spacious home features a gracious entryway, formal dining room and an oversized family room with cathedral ceilings, stone fireplace and glass sliding doors leading to a flagstone terrace. A cozy den, large eat-in kitchen, and separate private office completes this level. Upstairs includes a large master bedroom suite and three additional bedrooms and bath. The finished lower level has a media room with great storage and a workshop. The town has this home valued at $868,000, taxes are under review and will be reduced $3500-$4000 with an additional savings of $1740 with STAR Taxes should come down in the $16,000 range. Additional Information: HeatingFuel:Oil Above Ground,ParkingFeatures:2 Car Attached,
Last Agent to Sell the Property
Houlihan Lawrence Inc. License #30HE0411089 Listed on: 02/14/2020

Home Details
Home Type
- Single Family
Est. Annual Taxes
- $22,109
Year Built
- Built in 1996
Lot Details
- 4.02 Acre Lot
Parking
- 2 Car Attached Garage
Home Design
- Colonial Architecture
- Frame Construction
- Clapboard
Interior Spaces
- 3,637 Sq Ft Home
- Cathedral Ceiling
- 1 Fireplace
- Formal Dining Room
- Wood Flooring
- Finished Basement
- Walk-Out Basement
Kitchen
- Eat-In Kitchen
- Granite Countertops
Bedrooms and Bathrooms
- 4 Bedrooms
- Walk-In Closet
Outdoor Features
- Patio
- Separate Outdoor Workshop
Schools
- Increase Miller Elementary School
- John Jay Middle School
- John Jay High School
Utilities
- Central Air
- Baseboard Heating
- Heating System Uses Oil
- Drilled Well
- Oil Water Heater
- Septic Tank
Listing and Financial Details
- Assessor Parcel Number 3000-033-00C-11155-000-0026
Ownership History
Purchase Details
Home Financials for this Owner
Home Financials are based on the most recent Mortgage that was taken out on this home.Similar Homes in the area
Home Values in the Area
Average Home Value in this Area
Purchase History
| Date | Type | Sale Price | Title Company |
|---|---|---|---|
| Bargain Sale Deed | $1,010,000 | Thoroughbred Title |
Mortgage History
| Date | Status | Loan Amount | Loan Type |
|---|---|---|---|
| Open | $500,000 | New Conventional | |
| Previous Owner | $214,500 | Unknown | |
| Previous Owner | $5,217 | New Conventional | |
| Previous Owner | $81,893 | Unknown | |
| Previous Owner | $250,000 | Credit Line Revolving |
Property History
| Date | Event | Price | Change | Sq Ft Price |
|---|---|---|---|---|
| 12/11/2024 12/11/24 | Off Market | $705,000 | -- | -- |
| 05/11/2023 05/11/23 | Sold | $1,010,000 | +1.1% | $278 / Sq Ft |
| 03/10/2023 03/10/23 | Pending | -- | -- | -- |
| 02/21/2023 02/21/23 | Price Changed | $999,000 | -4.4% | $275 / Sq Ft |
| 02/16/2023 02/16/23 | For Sale | $1,044,750 | +48.2% | $287 / Sq Ft |
| 05/28/2020 05/28/20 | Sold | $705,000 | +0.9% | $194 / Sq Ft |
| 03/04/2020 03/04/20 | Pending | -- | -- | -- |
| 02/14/2020 02/14/20 | For Sale | $699,000 | -- | $192 / Sq Ft |
Tax History Compared to Growth
Tax History
| Year | Tax Paid | Tax Assessment Tax Assessment Total Assessment is a certain percentage of the fair market value that is determined by local assessors to be the total taxable value of land and additions on the property. | Land | Improvement |
|---|---|---|---|---|
| 2024 | $2,249 | $67,000 | $16,100 | $50,900 |
| 2023 | $19,063 | $67,000 | $16,100 | $50,900 |
| 2022 | $18,620 | $67,000 | $16,100 | $50,900 |
| 2021 | $18,194 | $67,000 | $16,100 | $50,900 |
| 2020 | $22,698 | $67,000 | $16,100 | $50,900 |
| 2019 | $21,736 | $83,400 | $16,100 | $67,300 |
| 2017 | $0 | $83,400 | $16,100 | $67,300 |
| 2016 | $20,465 | $83,400 | $16,100 | $67,300 |
| 2015 | -- | $83,400 | $16,100 | $67,300 |
Agents Affiliated with this Home
-
Lori Hoffman-Chlapowski

Seller's Agent in 2023
Lori Hoffman-Chlapowski
Compass Greater NY, LLC
(914) 419-1192
2 in this area
31 Total Sales
-
Usha Subramaniam

Seller Co-Listing Agent in 2023
Usha Subramaniam
Compass Greater NY, LLC
(914) 572-3401
4 in this area
96 Total Sales
-
Kile Boga-Ibric

Buyer's Agent in 2023
Kile Boga-Ibric
Houlihan Lawrence Inc.
(914) 374-5852
1 in this area
43 Total Sales
-
Cecilia Heller

Seller's Agent in 2020
Cecilia Heller
Houlihan Lawrence Inc.
(914) 318-4992
16 in this area
38 Total Sales
Map
Source: OneKey® MLS
MLS Number: H5111967
APN: 3000-033-00C-11155-000-0026
