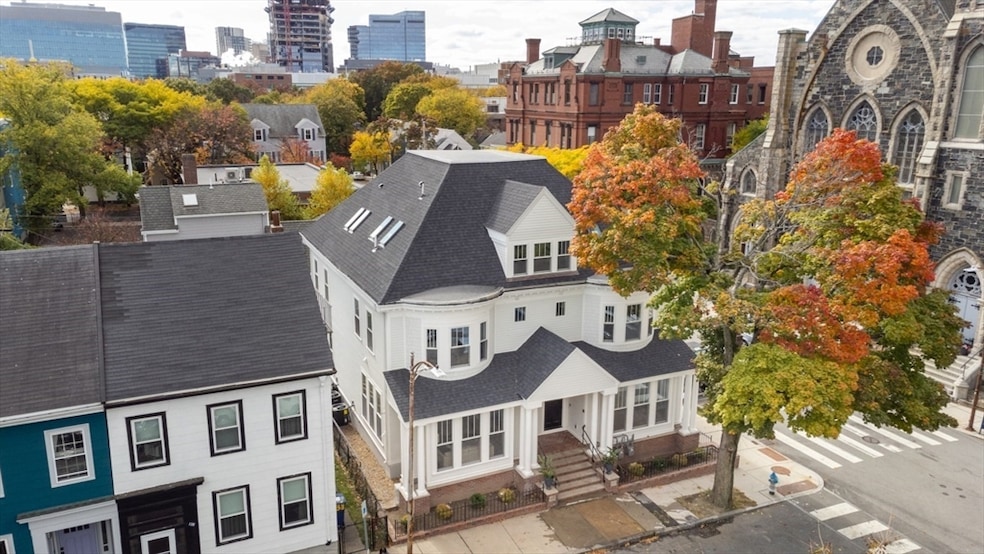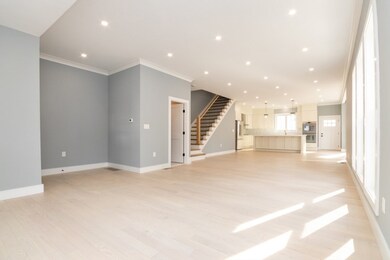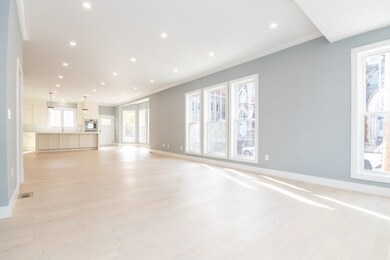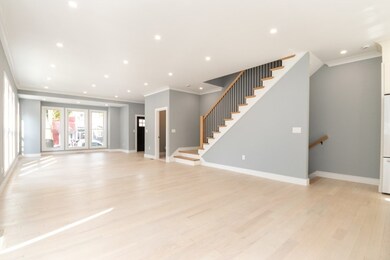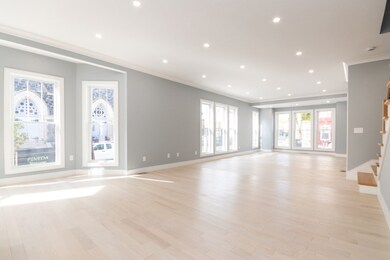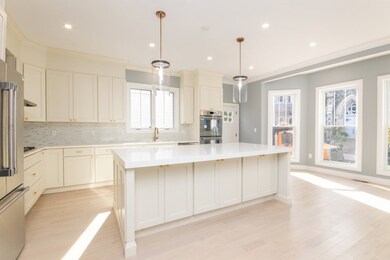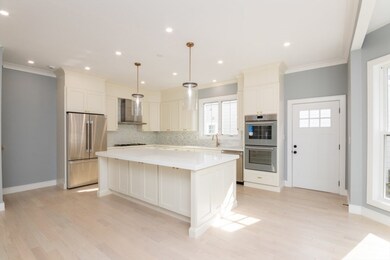
140 Otis St Unit 2 Cambridge, MA 02141
East Cambridge NeighborhoodEstimated payment $14,060/month
Highlights
- Medical Services
- Property is near public transit
- Queen Anne Architecture
- 0.08 Acre Lot
- Wood Flooring
- 4-minute walk to Gold Star Mothers Park
About This Home
Experience suburban-sized luxury living in the heart of Cambridge. Enjoy 3,905 sf of totally renovated space with 4 bd/4.5 baths and 2 primary suites on separate floors. An impressive gourmet kitchen boasts Thermador appliances, double ovens with a glass front, five-burner gas cooktop, & a direct vent stainless steel hood—perfect for culinary enthusiasts. High ceilings extend throughout the open modern floorplan, providing inspirational living & entertaining. Elegant staircases & new energy-efficient grand-sized windows enhance the open, light-filled layout. The fully finished lower level provides space for a media room & exercise space. This exquisite Queen Anne facade residence features a stunning, fresh, white, modern exterior with Victorian bow windows, Greek Revival columns, & intricate dentil molding. The exterior patio offers ample space for outside entertaining or an off-street parking space—minutes from MIT, Kendall Sq.,& the new Green Line.
Listing Agent
Berkshire Hathaway HomeServices Commonwealth Real Estate Listed on: 05/29/2025

Home Details
Home Type
- Single Family
Est. Annual Taxes
- $9,999
Year Built
- Built in 2024
Lot Details
- 3,500 Sq Ft Lot
- Corner Lot
- Property is zoned C-1
Home Design
- Queen Anne Architecture
- Block Foundation
- Frame Construction
- Shingle Roof
Interior Spaces
- Basement Fills Entire Space Under The House
Kitchen
- Oven
- Range
- Microwave
- Dishwasher
- Disposal
Flooring
- Wood
- Tile
Bedrooms and Bathrooms
- 4 Bedrooms
- Primary bedroom located on second floor
- Double Vanity
- Bathtub
- Separate Shower
Laundry
- Laundry on upper level
- Dryer
- Washer
Parking
- 1 Car Parking Space
- Off-Street Parking
Location
- Property is near public transit
- Property is near schools
Utilities
- Forced Air Heating and Cooling System
- 2 Cooling Zones
- 2 Heating Zones
- 200+ Amp Service
- Gas Water Heater
Listing and Financial Details
- Assessor Parcel Number 400473
Community Details
Overview
- No Home Owners Association
Amenities
- Medical Services
- Shops
Recreation
- Park
- Bike Trail
Map
Home Values in the Area
Average Home Value in this Area
Property History
| Date | Event | Price | Change | Sq Ft Price |
|---|---|---|---|---|
| 05/29/2025 05/29/25 | Price Changed | $2,395,000 | -7.7% | $613 / Sq Ft |
| 05/06/2025 05/06/25 | Price Changed | $2,595,000 | -3.7% | $665 / Sq Ft |
| 04/10/2025 04/10/25 | Price Changed | $2,695,000 | -1.3% | $690 / Sq Ft |
| 04/05/2025 04/05/25 | For Sale | $2,730,000 | 0.0% | $699 / Sq Ft |
| 03/31/2025 03/31/25 | Off Market | $2,730,000 | -- | -- |
| 03/05/2025 03/05/25 | Price Changed | $2,730,000 | -1.8% | $699 / Sq Ft |
| 02/05/2025 02/05/25 | Price Changed | $2,780,000 | -3.5% | $712 / Sq Ft |
| 10/18/2024 10/18/24 | For Sale | $2,880,000 | -- | $738 / Sq Ft |
Similar Homes in Cambridge, MA
Source: MLS Property Information Network (MLS PIN)
MLS Number: 73382219
- 140 Otis St
- 140 Otis St Unit 1
- 110 7th St
- 440 Cambridge St Unit Upper
- 64-66 6th St
- 133 Spring St Unit 3
- 5 8th St
- 262 Monsignor Obrien Hwy Unit 503
- 1 Marion St Unit 2
- 253 Cambridge St
- 131 Charles St
- 133 Charles St Unit 133
- 152 Charles St Unit 2
- 101 3rd St Unit 2
- 9 Medford St Unit 3
- 9 Medford St Unit PH10
- 25 Marney St
- 783 Cambridge St Unit 2
- 212 Third St
- 297 Cardinal Medeiros Ave Unit 1
- 135 Otis St Unit 1
- 56 7th St Unit 3
- 48 7th St Unit 1
- 50 7th St Unit 1
- 520 Cambridge St Unit 1
- 520 Cambridge St Unit 6A
- 158 Otis St Unit 1
- 75 5th St Unit 1
- 60 6th St Unit 1
- 75 5th St
- 26 8th St Unit 3
- 171 Thorndike St Unit 2
- 64 6th St Unit 3
- 78 5th St Unit 2
- 125 Spring St
- 580 Cambridge St Unit 1
- 144 Spring St Unit 3
- 51 8th St Unit 1
- 113 5th St
- 5 8th St Unit 3
