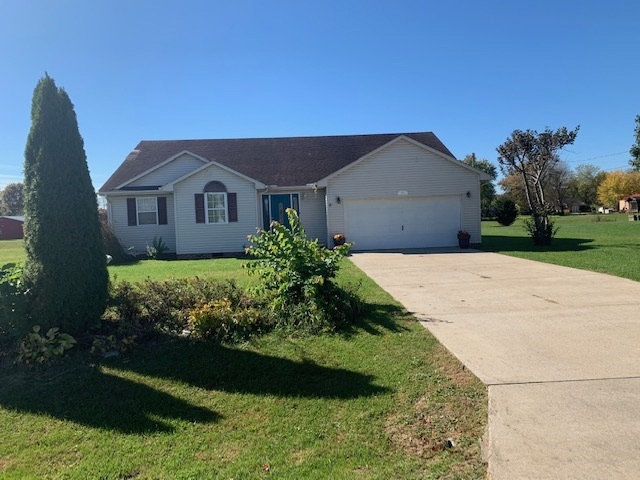140 Riverbend Way Grayson, KY 41143
3
Beds
2
Baths
1,625
Sq Ft
0.5
Acres
Highlights
- Deck
- 2 Car Attached Garage
- Forced Air Heating and Cooling System
- Ranch Style House
About This Home
As of October 2023Check out this 3 bedroom home priced to sell quick. Offers an open floor plan , eat in kitchen with breakfast nook. Master bedroom is spacious with nice size closet space. Home is in desirable neighborhood with large flat lot close to all amenities. With a little TLC this could be brought back to glory.
Home Details
Home Type
- Single Family
Est. Annual Taxes
- $1,742
Parking
- 2 Car Attached Garage
Home Design
- 1,625 Sq Ft Home
- Ranch Style House
- Block Foundation
- Vinyl Siding
- Composition Shingle
Kitchen
- Electric Range
- Dishwasher
Bedrooms and Bathrooms
- 3 Bedrooms
- 2 Full Bathrooms
Outdoor Features
- Deck
Utilities
- Forced Air Heating and Cooling System
- Septic System
Ownership History
Date
Name
Owned For
Owner Type
Purchase Details
Listed on
Aug 7, 2023
Closed on
Oct 7, 2023
Sold by
Brown Charles D and Brown Jessi A
Bought by
Ratliff Jacob Scott and Ratliff Lela Nan
Seller's Agent
Cathy Stephens
CENTURY 21 BROOKS WELLS ENTERPRISES
Buyer's Agent
Tonia Tussey
Realty Exchange
List Price
$209,900
Sold Price
$203,000
Premium/Discount to List
-$6,900
-3.29%
Total Days on Market
0
Current Estimated Value
Home Financials for this Owner
Home Financials are based on the most recent Mortgage that was taken out on this home.
Estimated Appreciation
$18,672
Avg. Annual Appreciation
7.06%
Original Mortgage
$163,000
Outstanding Balance
$160,846
Interest Rate
7.19%
Mortgage Type
New Conventional
Estimated Equity
$65,412
Purchase Details
Listed on
Nov 19, 2019
Closed on
Jan 3, 2020
Sold by
Baker Ronald W and Baker Paulette Denise
Bought by
Brown Charles D and Brown Jessi A
Seller's Agent
Jim Ryland
RE/MAX Realty Connection, LLC
Buyer's Agent
Cathy Stephens
CENTURY 21 BROOKS WELLS ENTERPRISES
Sold Price
$125,000
Home Financials for this Owner
Home Financials are based on the most recent Mortgage that was taken out on this home.
Avg. Annual Appreciation
13.76%
Original Mortgage
$122,735
Interest Rate
3.75%
Mortgage Type
FHA
Purchase Details
Closed on
Jun 6, 2019
Sold by
Mcdavid Wilma
Bought by
Baker Ronald W and Baker Paulette Denise
Home Financials for this Owner
Home Financials are based on the most recent Mortgage that was taken out on this home.
Original Mortgage
$90,220
Interest Rate
4%
Mortgage Type
New Conventional
Map
Create a Home Valuation Report for This Property
The Home Valuation Report is an in-depth analysis detailing your home's value as well as a comparison with similar homes in the area
Home Values in the Area
Average Home Value in this Area
Purchase History
| Date | Type | Sale Price | Title Company |
|---|---|---|---|
| Deed | $203,000 | None Listed On Document | |
| Deed | $125,000 | None Available | |
| Commissioners Deed | $89,000 | None Available |
Source: Public Records
Mortgage History
| Date | Status | Loan Amount | Loan Type |
|---|---|---|---|
| Open | $163,000 | New Conventional | |
| Previous Owner | $120,587 | FHA | |
| Previous Owner | $122,735 | FHA | |
| Previous Owner | $90,220 | New Conventional | |
| Previous Owner | $30,000 | Credit Line Revolving |
Source: Public Records
Property History
| Date | Event | Price | Change | Sq Ft Price |
|---|---|---|---|---|
| 10/07/2023 10/07/23 | Sold | $203,000 | -3.3% | $113 / Sq Ft |
| 08/07/2023 08/07/23 | For Sale | $209,900 | +67.9% | $117 / Sq Ft |
| 01/03/2020 01/03/20 | Sold | $125,000 | -- | $77 / Sq Ft |
| 11/19/2019 11/19/19 | Pending | -- | -- | -- |
Source: Ashland Area Board of REALTORS®
Tax History
| Year | Tax Paid | Tax Assessment Tax Assessment Total Assessment is a certain percentage of the fair market value that is determined by local assessors to be the total taxable value of land and additions on the property. | Land | Improvement |
|---|---|---|---|---|
| 2024 | $1,742 | $203,000 | $0 | $0 |
| 2023 | $1,092 | $126,720 | $0 | $0 |
| 2022 | $1,081 | $125,000 | $0 | $0 |
| 2021 | $1,103 | $125,000 | $0 | $0 |
| 2020 | $787 | $125,000 | $10,000 | $115,000 |
| 2019 | $751 | $89,000 | $10,000 | $79,000 |
| 2018 | $767 | $124,500 | $10,000 | $114,500 |
| 2017 | $731 | $124,500 | $10,000 | $114,500 |
| 2016 | $1,046 | $124,500 | $10,000 | $114,500 |
| 2015 | $1,021 | $124,500 | $10,000 | $114,500 |
| 2014 | $1,021 | $124,500 | $14,500 | $110,000 |
| 2011 | $1,003 | $124,500 | $14,500 | $110,000 |
Source: Public Records
Source: Ashland Area Board of REALTORS®
MLS Number: 48688
APN: 112-20-02-043.00
Nearby Homes
- 105 Bluegrass
- 107 Bluegrass
- 1016 E Midland Trail
- 107 Bowen St
- 688 Dixie St
- 0 Cs-1050
- 674 Woodland Way
- 3008 State Hwy 1947
- 62 Marigold Ln
- 711 E Main St
- 3.95 acres Plantation Dr
- 0 Kentucky 7
- 99 Carl Rd
- 1180 E Maple St
- 000 Belair Land
- 58 Valleyview Rd
- 413 W 2nd St
- 157 Woodmill Dr
- 103 Bluegrass Way
- 606 Holcomb St

