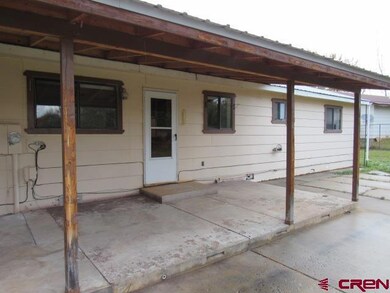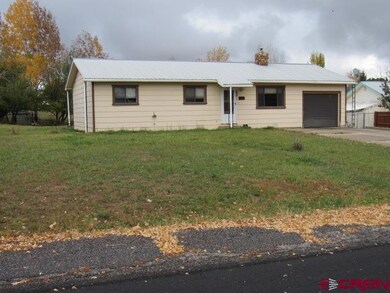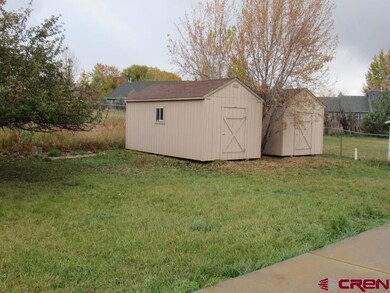
140 S Los Pinos Dr Bayfield, CO 81122
Highlights
- Ranch Style House
- 1 Car Attached Garage
- Shed
- Covered patio or porch
- Double Pane Windows
- Radiant Ceiling
About This Home
As of December 2024Well located single family home near park, schools and downtown Bayfield. This home features a large yard with fruit trees and two storage sheds. The covered back porch lends itself to back-yard barbeques. Inside the home, a rock fireplace and cozy kitchen/dining area offer a comfortable atmosphere. For the cars, there is a one car garage and concrete driveway.
Home Details
Home Type
- Single Family
Est. Annual Taxes
- $868
Year Built
- Built in 1978
Lot Details
- 0.33 Acre Lot
Parking
- 1 Car Attached Garage
Home Design
- Ranch Style House
- Metal Roof
- Siding
- Stick Built Home
Interior Spaces
- 1,066 Sq Ft Home
- Double Pane Windows
- Living Room with Fireplace
- Laminate Flooring
- Crawl Space
Kitchen
- Oven or Range
- Dishwasher
Bedrooms and Bathrooms
- 3 Bedrooms
- 1 Full Bathroom
Outdoor Features
- Covered patio or porch
- Shed
Schools
- Bayfield K-5 Elementary School
- Bayfield 6-8 Middle School
- Bayfield 9-12 High School
Utilities
- Radiant Ceiling
- Heating System Uses Wood
- Water Heater
- Internet Available
Community Details
- Mesa Subdivision
Listing and Financial Details
- Assessor Parcel Number 567712205013
Ownership History
Purchase Details
Home Financials for this Owner
Home Financials are based on the most recent Mortgage that was taken out on this home.Purchase Details
Home Financials for this Owner
Home Financials are based on the most recent Mortgage that was taken out on this home.Purchase Details
Home Financials for this Owner
Home Financials are based on the most recent Mortgage that was taken out on this home.Purchase Details
Home Financials for this Owner
Home Financials are based on the most recent Mortgage that was taken out on this home.Purchase Details
Similar Homes in Bayfield, CO
Home Values in the Area
Average Home Value in this Area
Purchase History
| Date | Type | Sale Price | Title Company |
|---|---|---|---|
| Special Warranty Deed | $315,000 | None Listed On Document | |
| Special Warranty Deed | $315,000 | None Listed On Document | |
| Special Warranty Deed | $169,900 | None Available | |
| Trustee Deed | -- | None Available | |
| Warranty Deed | $188,000 | None Available | |
| Warranty Deed | $94,800 | -- |
Mortgage History
| Date | Status | Loan Amount | Loan Type |
|---|---|---|---|
| Open | $252,000 | New Conventional | |
| Closed | $252,000 | New Conventional | |
| Previous Owner | $169,900 | VA | |
| Previous Owner | $198,000 | New Conventional | |
| Previous Owner | $37,600 | Seller Take Back |
Property History
| Date | Event | Price | Change | Sq Ft Price |
|---|---|---|---|---|
| 06/14/2025 06/14/25 | Pending | -- | -- | -- |
| 06/13/2025 06/13/25 | For Sale | $370,000 | +17.5% | $347 / Sq Ft |
| 12/10/2024 12/10/24 | Sold | $315,000 | -1.6% | $295 / Sq Ft |
| 11/09/2024 11/09/24 | Pending | -- | -- | -- |
| 11/03/2024 11/03/24 | For Sale | $320,000 | -- | $300 / Sq Ft |
Tax History Compared to Growth
Tax History
| Year | Tax Paid | Tax Assessment Tax Assessment Total Assessment is a certain percentage of the fair market value that is determined by local assessors to be the total taxable value of land and additions on the property. | Land | Improvement |
|---|---|---|---|---|
| 2025 | $949 | $19,310 | $5,360 | $13,950 |
| 2024 | $868 | $13,850 | $3,250 | $10,600 |
| 2023 | $868 | $16,700 | $3,920 | $12,780 |
| 2022 | $860 | $13,120 | $3,790 | $9,330 |
| 2021 | $894 | $13,500 | $3,900 | $9,600 |
| 2020 | $851 | $13,220 | $3,760 | $9,460 |
| 2019 | $829 | $13,220 | $3,760 | $9,460 |
| 2018 | $701 | $11,370 | $3,570 | $7,800 |
| 2017 | $703 | $11,370 | $3,570 | $7,800 |
| 2016 | $828 | $13,340 | $3,830 | $9,510 |
| 2015 | $676 | $13,340 | $3,830 | $9,510 |
| 2014 | -- | $11,890 | $4,080 | $7,810 |
| 2013 | -- | $11,890 | $4,080 | $7,810 |
Agents Affiliated with this Home
-
Jon Burden

Seller's Agent in 2025
Jon Burden
HomeSmart
(970) 431-0008
1 in this area
64 Total Sales
-
Derek McCoy

Seller's Agent in 2024
Derek McCoy
McCoy & Company
(970) 759-6660
5 in this area
29 Total Sales
Map
Source: Colorado Real Estate Network (CREN)
MLS Number: 819196
APN: R005862
- 345 Meadows Cir
- 1731 Bayfield Pkwy Unit 1-6
- 509 Hickory Ridge
- 759 Currant Dr
- 270 Sunflower Ln
- 292 Sunflower Ln
- 324 Sunflower Ln
- 449 Birch St
- 598 S East St
- 115 Wild Horse Dr
- 117 Wild Horse Dr
- 118 Wild Horse Dr
- 364 Sunflower Ln
- 116 Wild Horse Dr
- 43 W North St
- 114 Wild Horse Dr
- 113 Wild Horse Dr
- 120 Wild Horse Dr
- 119 Wild Horse Dr
- 105 Wild Horse Dr






