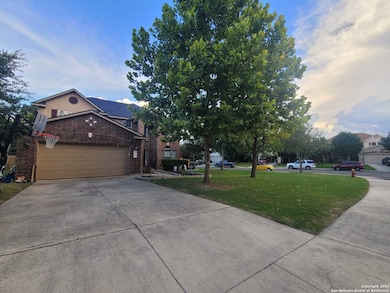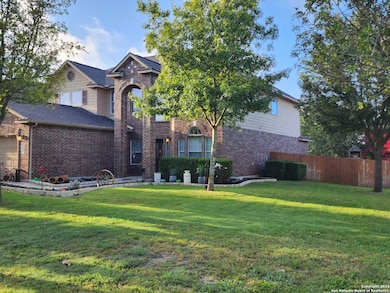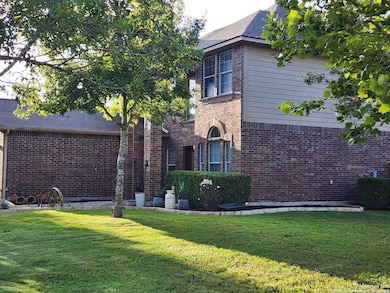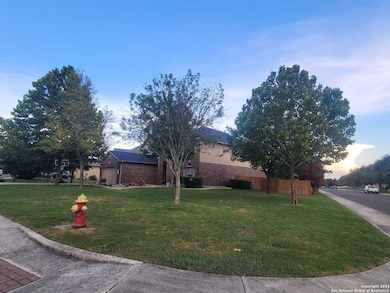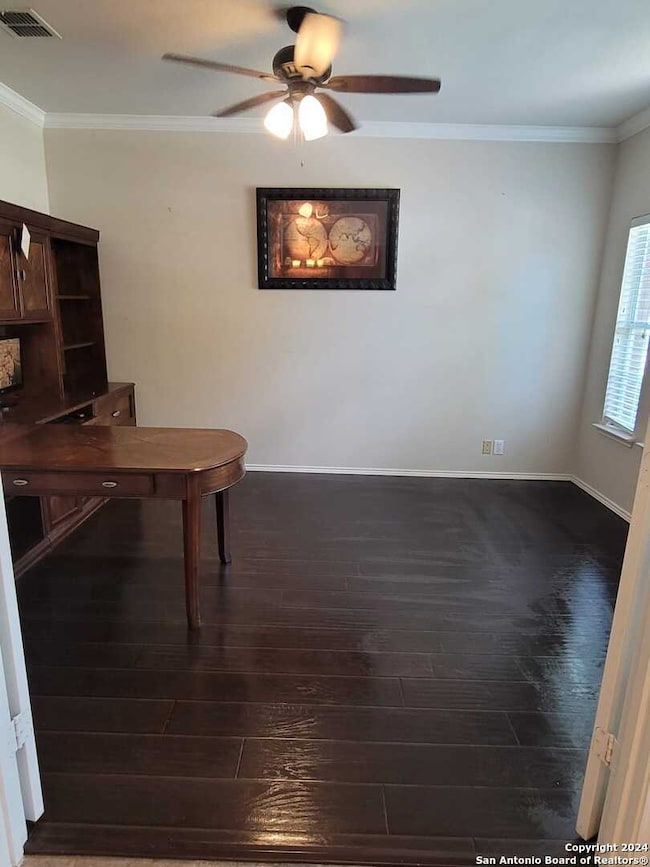140 Shadow Knolls Boerne, TX 78006
Highlights
- Mature Trees
- Loft
- Two Living Areas
- Kendall Elementary School Rated A
- Solid Surface Countertops
- Eat-In Kitchen
About This Home
Large 5-bedroom home located on a spacious corner lot in Kendall Creek Estates, a well established and desirable neighborhood in Boerne. Wind down in your large custom swimming pool and sundeck. Such a perfect way to spend evenings and weekends with family and friends. The first floor boasts a spacious master bedroom overlooking the pool, an open equipped kitchen, breakfast area, formal dining, and good size office. Upstairs you'll find four additional bedrooms for family members or guests, one of which is a 'guest suite' with a private full bath. Large game room is upstairs as well and includes a new pool table for your enjoyment. The home is surrounded by many large established trees providing shade throughout the year, a large driveway, and excellent neighbors. The home is in close proximity to all schools in Boerne and easy access to I10, making commuting a breeze - Just a short 3-minute drive to Main Street Boerne to enjoy weekly events in the town square, and 15 minutes to the popular shopping destination, The Rim/La Cantera. Good sized shed in the backyard as well. Rent includes pool maintenance and lawn care allowing you to relax and enjoy your lease with us without any additional worries. Big house, sparkling pool, and maintained yard! Come see this one today!
Home Details
Home Type
- Single Family
Est. Annual Taxes
- $8,494
Year Built
- Built in 2005
Lot Details
- 0.31 Acre Lot
- Fenced
- Mature Trees
Home Design
- Brick Exterior Construction
- Slab Foundation
- Central Distribution Plumbing
Interior Spaces
- 3,713 Sq Ft Home
- 2-Story Property
- Ceiling Fan
- Double Pane Windows
- Window Treatments
- Two Living Areas
- Loft
- Game Room
- Fire and Smoke Detector
Kitchen
- Eat-In Kitchen
- Stove
- Cooktop
- Microwave
- Dishwasher
- Solid Surface Countertops
- Disposal
Flooring
- Carpet
- Ceramic Tile
Bedrooms and Bathrooms
- 5 Bedrooms
- Walk-In Closet
Laundry
- Laundry Room
- Laundry on lower level
- Washer Hookup
Parking
- 2 Car Garage
- Garage Door Opener
Outdoor Features
- Tile Patio or Porch
- Outdoor Storage
Schools
- Boerne S Middle School
Utilities
- Central Heating and Cooling System
- Electric Water Heater
- Phone Available
- Cable TV Available
Community Details
- Kendall Creek Estates Subdivision
Listing and Financial Details
- Assessor Parcel Number 1538820080110
Map
Source: San Antonio Board of REALTORS®
MLS Number: 1799706
APN: 50344
- 141 Shadow Knolls
- 124 Shadow Knolls
- 128 Sage Canyon
- 104 Katie Ct
- 129 Windmill Breeze
- 125 Katie Ct
- 177 Acorn Cir
- 107 Giverny
- 510 Rustic Grove
- 101 Grazing Meadow
- 336 Rustic Barn Ln
- 109 Grazing Meadow
- 213 Farming Grove
- 129 Wildrose Hill
- 601 Rustic Grove
- 112 Merry Calf Ln
- 108 Merry Calf Ln
- 136 Wildrose Hill
- 120 Merry Calf Ln
- 100 Country Elm Ln
- 128 Sage Canyon
- 109 Sage Canyon
- 253 Jordan Place
- 249 Michelle Ln
- 241 Katie Ct
- 136 Wildrose Hill Dr
- 122 Trotting Horse
- 104 Tiltwood Ct
- 117 Windmill Breeze
- 321 Rustic Grove
- 135 Old San Antonio Rd
- 117 Aberdeen
- 330 Aberdeen
- 29011 Porch Swing
- 9911 Barefoot Way
- 29127 Tusculum
- 9734 Monken
- 9739 Innes Place
- 9710 Monken
- 130 Gallant Fox Ln

