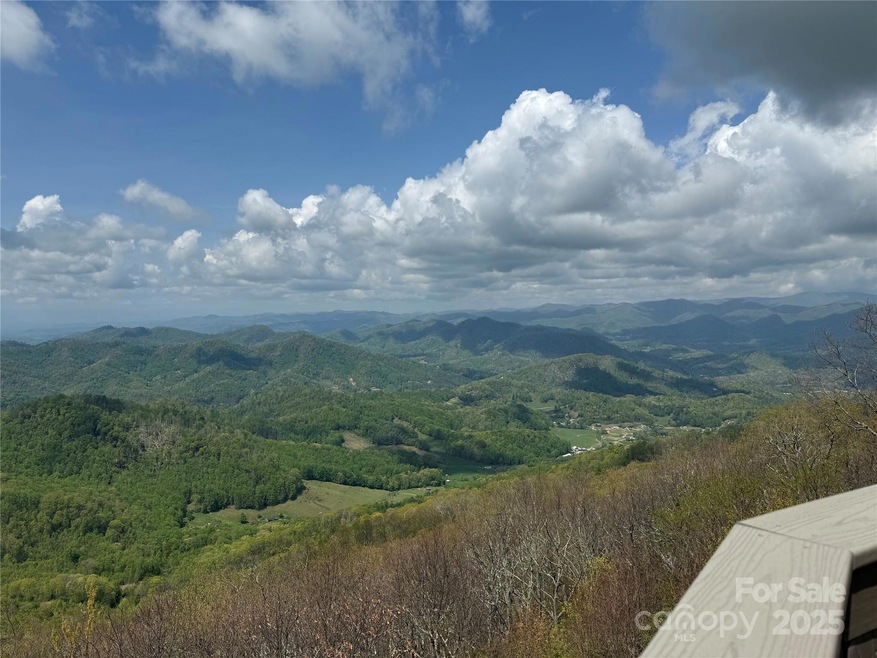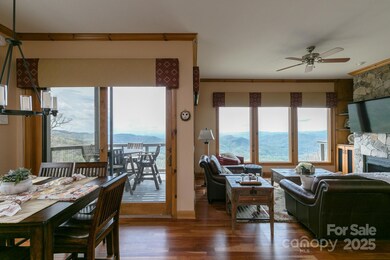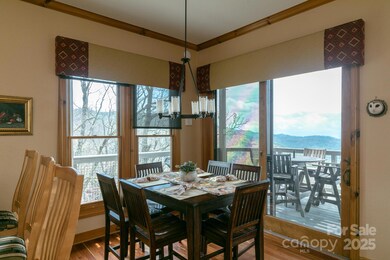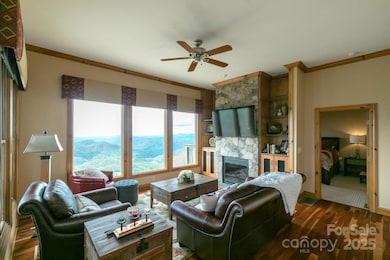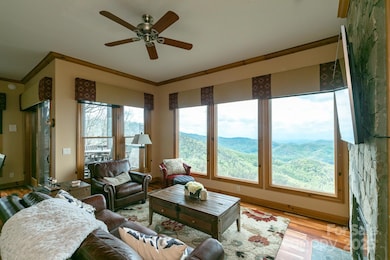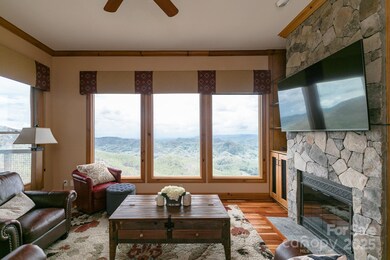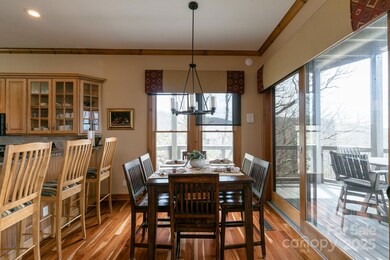140 Slickrock Rd Unit F3 Burnsville, NC 28714
Estimated payment $4,106/month
Highlights
- Airport or Runway
- Fitness Center
- Open Floorplan
- Golf Course Community
- Gated Community
- Mountain View
About This Home
You will be above the mountaintops with breathtaking, unobstructed mountain and valley views in this beautifully updated, 2 BR/2BA Club Villa Condo at MOUNTAIN AIR. Located at the top of the mountain, you are within walking distance to the Village Green, all club amenities, and the highest runway east of the Mississippi! This great condo features attractive furniture and window treatments, which are included. The open floor plan great room has a beautiful stone, gas-log fireplace. Large windows in the great room offer outstanding, birds-eye mountain views in every direction. Primary bedroom and guest bedroom, both have en-suite bathrooms. Club amenities are available with separate membership, and include golf, tennis, pickleball, Clubhouse dining, state-of-the-art fitness center, NEW Spa facilities, Village Green, hiking and more. This is truly a perfect mountain retreat.
Listing Agent
Mountain Air Realty Brokerage Email: dphillips@mountainairrealtors.com License #323686 Listed on: 05/06/2025
Property Details
Home Type
- Condominium
Est. Annual Taxes
- $2,265
Year Built
- Built in 1994
Lot Details
- Lawn
HOA Fees
Home Design
- Transitional Architecture
- Entry on the 1st floor
- Architectural Shingle Roof
- Wood Siding
- Stone Siding
Interior Spaces
- 1,257 Sq Ft Home
- 1-Story Property
- Open Floorplan
- Built-In Features
- Gas Log Fireplace
- Insulated Windows
- Pocket Doors
- Sliding Doors
- Insulated Doors
- Living Room with Fireplace
- Mountain Views
- Crawl Space
Kitchen
- Breakfast Bar
- Electric Range
- Microwave
- Dishwasher
- Kitchen Island
- Disposal
Flooring
- Wood
- Carpet
- Tile
Bedrooms and Bathrooms
- 2 Main Level Bedrooms
- Split Bedroom Floorplan
- Walk-In Closet
- 2 Full Bathrooms
Laundry
- Laundry Room
- Washer and Dryer
Parking
- Shared Driveway
- 2 Open Parking Spaces
- Parking Lot
Outdoor Features
- Pond
- Balcony
- Deck
- Covered Patio or Porch
Schools
- Blue Ridge Elementary School
- Cane River Middle School
- Mountain Heritage High School
Utilities
- Central Air
- Vented Exhaust Fan
- Heat Pump System
- Underground Utilities
- Propane
- Community Well
- Cable TV Available
Listing and Financial Details
- Assessor Parcel Number 070800880892003
Community Details
Overview
- Mapoa Association, Phone Number (828) 682-1578
- Braesael Management Association, Phone Number (828) 682-1578
- Club Villas Condos
- Mountain Air Subdivision
Amenities
- Picnic Area
- Sauna
- Airport or Runway
- Building Helipad
- Clubhouse
- Business Center
Recreation
- Golf Course Community
- Tennis Courts
- Community Playground
- Fitness Center
- Community Pool
- Community Spa
- Putting Green
- Dog Park
- Trails
Security
- Gated Community
Map
Home Values in the Area
Average Home Value in this Area
Tax History
| Year | Tax Paid | Tax Assessment Tax Assessment Total Assessment is a certain percentage of the fair market value that is determined by local assessors to be the total taxable value of land and additions on the property. | Land | Improvement |
|---|---|---|---|---|
| 2025 | $2,265 | $404,500 | $75,000 | $329,500 |
| 2024 | $2,265 | $404,500 | $75,000 | $329,500 |
| 2023 | $2,022 | $315,900 | $0 | $315,900 |
| 2022 | $1,981 | $315,900 | $0 | $315,900 |
| 2021 | $2,022 | $315,900 | $0 | $315,900 |
| 2020 | $2,022 | $315,900 | $0 | $315,900 |
| 2019 | $2,022 | $315,900 | $0 | $315,900 |
| 2018 | $2,022 | $315,900 | $0 | $315,900 |
| 2017 | $2,022 | $315,900 | $0 | $315,900 |
| 2016 | $2,022 | $315,900 | $0 | $315,900 |
| 2015 | $1,362 | $252,190 | $0 | $252,190 |
| 2014 | $1,362 | $252,190 | $0 | $252,190 |
Property History
| Date | Event | Price | List to Sale | Price per Sq Ft |
|---|---|---|---|---|
| 05/06/2025 05/06/25 | For Sale | $575,000 | -- | $457 / Sq Ft |
Purchase History
| Date | Type | Sale Price | Title Company |
|---|---|---|---|
| Warranty Deed | $515,000 | None Listed On Document | |
| Warranty Deed | $515,000 | None Listed On Document | |
| Warranty Deed | $325,000 | None Available | |
| Warranty Deed | $175,000 | None Available |
Mortgage History
| Date | Status | Loan Amount | Loan Type |
|---|---|---|---|
| Open | $386,250 | New Conventional | |
| Closed | $386,250 | New Conventional |
Source: Canopy MLS (Canopy Realtor® Association)
MLS Number: 4255656
APN: 070800880892.003
- 140 Slickrock Rd Unit F4
- 66 Club Villa Ct Unit D/3
- 114 Slickrock Rd Unit C/3
- 30 Club Villa Ct Unit B - 3
- 30 Club Villa Ct Unit B-2
- 80 Slickrock Rd Unit A-4
- 80 Slickrock Rd Unit A2
- Lot 5 Slickrock Rd
- 135 Club House Dr Unit 5-A
- 133 Club House Dr Unit 4B
- Lot 2 Ball Hooter Rd Unit 2/6
- 21 Ivy Ridge Rd
- Lot 22 Spring Rock Rd
- Lot 81 Ball Camp Rd Unit 81/1
- 71 Ivy Ridge Rd
- Lot 84 Ridgepoint View Unit 84/1
- 307 Spring Rock Rd
- 2280 Mountain Air Dr
- 101 Spring Rock Rd Unit B3
- Lots 16 and 17 Ramp Patch Trail
- 220 Stoney Falls Loop Unit 1-B3
- 717 Deep Gap Rd
- 27 Spruce St
- 2535 El Miner Dr
- 1936 El Miner Dr Unit ID1312106P
- 49 Valley Dr Unit ID1282662P
- 344 Buckeye Rd Unit ID1344159P
- 134 Wolf's Head Ct Unit ID1256819P
- 585 Granny Lewis Ln Unit ID1351724P
- 42 N Main St Unit A
- 2325 Snow Creek Rd
- 1967 McKinney Mine Rd
- 900 Flat Creek Village Dr
- 166 Mundy Cove Rd
- 101 Fox Grape Lp
- 107 Taylor Dr
- 304 9th St
- 61 Garrison Branch Rd
- 105 Holston View Dr
- 20 Weaver View Cir
