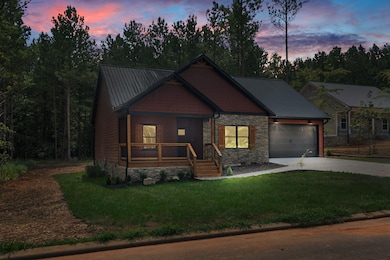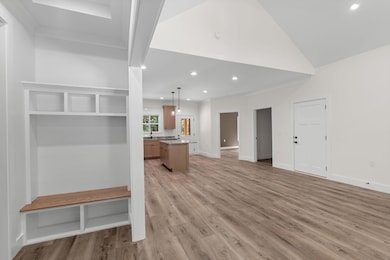Estimated payment $2,112/month
Highlights
- New Construction
- Open Floorplan
- Ranch Style House
- Waterfront
- Clubhouse
- Cathedral Ceiling
About This Home
Welcome to your dream home in the heart of the highly desirable Ocoee Mountain Club community. This brand-new single-story ranch offers the perfect blend of modern design, open-concept living, and stunning mountain surroundings. Featuring 3 bedrooms, 2.5 baths, and approximately 1,600 sq. ft. of thoughtfully designed space, this home is ideal for families, retirees, or anyone looking for a stylish retreat in Ocoee, TN.
Step inside to find a bright and open floor plan highlighted by large windows, abundant natural light, and seamless flow between the living, dining, and kitchen areas. The modern kitchen showcases stainless steel appliances, sleek cabinetry, and ample counter space—perfect for cooking and entertaining.
The spacious master suite includes a private ensuite bath with luxury finishes and a walk-in closet. Two additional bedrooms share a full bath, while a convenient half bath adds extra comfort for guests. Designed with energy efficiency and functionality in mind, this home offers both style and practicality.
Nestled in the scenic mountains of Ocoee, this property provides the best of both worlds—peaceful nature and community amenities. Ocoee Mountain Club residents enjoy a clubhouse, beautiful mountain views, and a welcoming neighborhood atmosphere, all just minutes from the Ocoee River, hiking, fishing, and whitewater rafting. Conveniently located near Cleveland and Chattanooga, you'll have easy access to schools, shopping, and major highways.
If you're searching for a new construction home in Ocoee, TN that combines mountain views, open-concept living, and community perks, look no further.
Schedule your private showing today and experience the lifestyle at Ocoee Mountain Club!
Home Details
Home Type
- Single Family
Year Built
- Built in 2025 | New Construction
Lot Details
- 0.4 Acre Lot
- Waterfront
- Landscaped
- Cleared Lot
HOA Fees
- $29 Monthly HOA Fees
Parking
- 2 Car Attached Garage
- Garage Door Opener
- Driveway
Home Design
- Ranch Style House
- Permanent Foundation
- Block Foundation
- Pitched Roof
- Metal Roof
- HardiePlank Type
Interior Spaces
- 1,600 Sq Ft Home
- Open Floorplan
- Coffered Ceiling
- Cathedral Ceiling
- Ceiling Fan
- Crawl Space
- Fire and Smoke Detector
Kitchen
- Electric Range
- Microwave
- Dishwasher
- Kitchen Island
- Granite Countertops
Flooring
- Tile
- Luxury Vinyl Tile
Bedrooms and Bathrooms
- 3 Bedrooms
- Double Vanity
- Walk-in Shower
Laundry
- Laundry Room
- Laundry on main level
Outdoor Features
- Rain Gutters
- Front Porch
Utilities
- Central Heating and Cooling System
- Underground Utilities
- Electric Water Heater
- Phone Available
Listing and Financial Details
- Assessor Parcel Number 076i A 154.00
Community Details
Overview
- Ocoee Mountain Club Subdivision
Amenities
- Clubhouse
Recreation
- Community Playground
Map
Home Values in the Area
Average Home Value in this Area
Tax History
| Year | Tax Paid | Tax Assessment Tax Assessment Total Assessment is a certain percentage of the fair market value that is determined by local assessors to be the total taxable value of land and additions on the property. | Land | Improvement |
|---|---|---|---|---|
| 2025 | $76 | $4,500 | $4,500 | -- |
| 2024 | $76 | $4,500 | $4,500 | -- |
| 2023 | $76 | $4,500 | $0 | $0 |
| 2022 | $113 | $4,500 | $4,500 | $0 |
| 2021 | $113 | $4,500 | $4,500 | $0 |
| 2020 | $113 | $4,500 | $4,500 | $0 |
| 2019 | $113 | $4,500 | $4,500 | $0 |
| 2018 | $113 | $4,500 | $4,500 | $0 |
| 2017 | $197 | $7,825 | $7,825 | $0 |
| 2016 | $188 | $9,390 | $9,390 | $0 |
| 2015 | $188 | $7,825 | $7,825 | $0 |
| 2014 | $188 | $7,813 | $0 | $0 |
Property History
| Date | Event | Price | List to Sale | Price per Sq Ft |
|---|---|---|---|---|
| 10/13/2025 10/13/25 | Price Changed | $394,900 | -1.3% | $247 / Sq Ft |
| 09/21/2025 09/21/25 | Price Changed | $400,000 | -2.0% | $250 / Sq Ft |
| 08/19/2025 08/19/25 | For Sale | $408,000 | -- | $255 / Sq Ft |
Purchase History
| Date | Type | Sale Price | Title Company |
|---|---|---|---|
| Warranty Deed | $17,000 | None Listed On Document | |
| Warranty Deed | $17,000 | None Listed On Document | |
| Warranty Deed | $1,575 | None Available | |
| Warranty Deed | $4,000 | None Available | |
| Quit Claim Deed | -- | -- | |
| Warranty Deed | $143,300 | -- | |
| Warranty Deed | $40,000 | -- | |
| Warranty Deed | $700,000 | -- |
Source: River Counties Association of REALTORS®
MLS Number: 20253887
APN: 076I-A-154.00
- 131 White Water Run Ln
- 333 Mountain View Cir
- 326 Mountain View Cir
- 182 Mountain View Cir
- 136 Casson Rd
- 124 Casson Rd
- 160 Mountain View Cir
- 172 Mountain View Cir
- 136 Cherokee Ridge Dr
- 128 Cherokee Ridge Dr
- 161 & 155 Cherokee Ridge Dr
- 161155 Cherokee Ridge Dr
- 147 Cherokee Ridge Dr
- 109 Cherokee Ridge Dr
- 1441 Sloans Gap Rd
- 1242 Highway 64
- 0 Old Federal Rd Unit RTC2794542
- 0 Old Federal Rd Unit 22713590
- 156 Bob White Rd
- 169 Volunteer Ln
- 146 Westview Ln SE
- 1752 31st St NE
- 3902 NE Billie Ln
- 3912 NE Billie Ln
- 3918 NE Billie Ln
- 1615 Manchester Trail NE
- 733 Athens Rd
- 1916 Young Rd SE
- 1886 Young Rd SE
- 1921 Cypress Ln
- 1230 Village Way
- 4021-4057 Belcourt Dr NE
- 120 Bellingham Dr NE
- 4234 Belcourt Dr
- 2997 Landmark Ct NE
- 2966 Landmark Ct NE
- 2020 Bates Pike SE
- 3716 Cliffside Dr NE
- 1123 Lang St SE
- 2500 Pointe South SE







