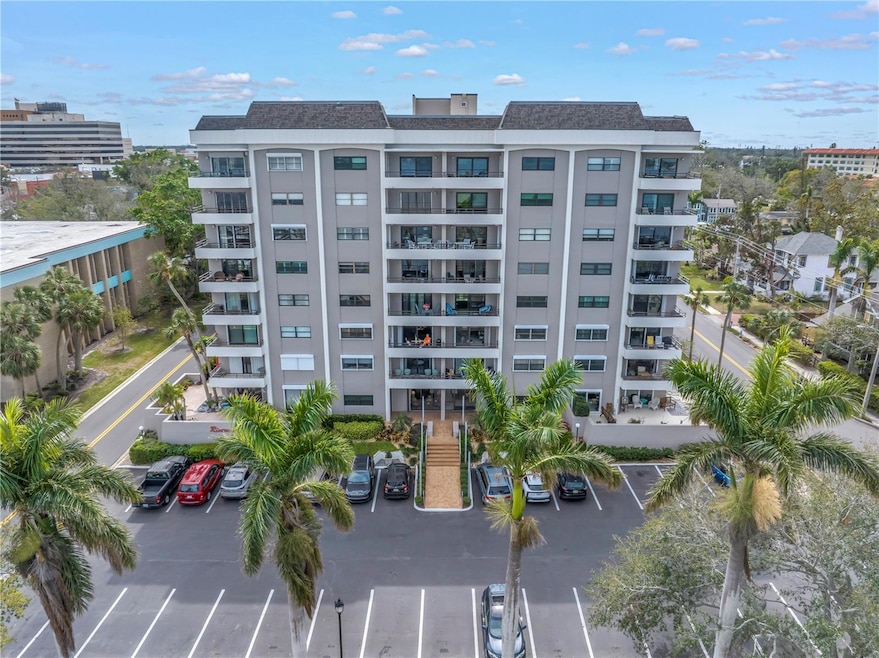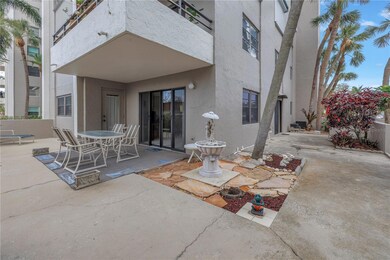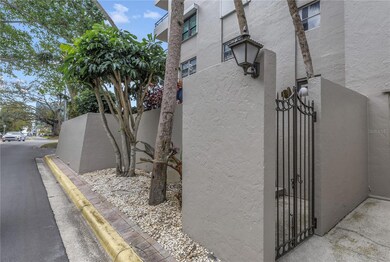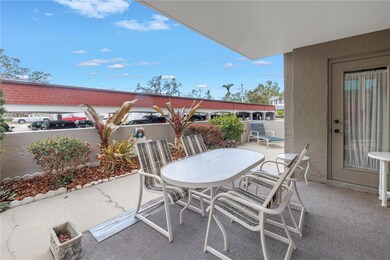1400 1st Ave W Unit G1 Bradenton, FL 34205
Central Bradenton NeighborhoodEstimated payment $2,235/month
Highlights
- Active Adult
- Clubhouse
- Home Office
- 0.98 Acre Lot
- Furnished
- Elevator
About This Home
Welcome to RIVERVIEW condo - exactly as described this building is perfectly situated on the Manatee River overlooking the yacht basin in downtown Bradenton. The condo building is elevated and LOCATED OUT OF THE FLOOD ZONE - in ZONE X! Rarely offered, only 1 of 4 units in the building with a private gated large outdoor patio (NEARLY 800 sq ft!) with separate entrance! This first floor unit is perfect for someone desiring outdoor space with the ease of living in a condo. Love to garden? This unit offers multiple planting beds on the patio to customize and enjoy. A foyer entry leads you into the unit where an open living floorplan includes the dining area and living room. Two sets of sliding doors and a wall of windows bring in lots of natural light. The kitchen was renovated in 2019 with white cabinetry, tiled backsplash and appliances. The two bedrooms are separated and both are spacious with walk in closets. An office is tucked into the hallway with built-in desk which can also be converted back to more storage within the unit. The windows in the main bedroom and living area were replaced with hurricane rated Simonton windows. Riverview condo is a 55+ / age restricted building with secure entry, a beautiful community room with a grand piano and gathering room with catering kitchen. The building did not sustain any damage from the 2024 storm season. No flooding, no wind damage nor water intrusion. The unit is being offered furnished, if desired. HVAC replaced 2024. No pets allowed.
Listing Agent
SMITH & ASSOCIATES REAL ESTATE Brokerage Phone: 727-342-3800 License #3189249 Listed on: 02/28/2025

Property Details
Home Type
- Condominium
Est. Annual Taxes
- $1,085
Year Built
- Built in 1972
Lot Details
- North Facing Home
- Masonry wall
HOA Fees
- $640 Monthly HOA Fees
Home Design
- Entry on the 1st floor
- Slab Foundation
- Built-Up Roof
- Block Exterior
- Stucco
Interior Spaces
- 1,280 Sq Ft Home
- Furnished
- Ceiling Fan
- Shutters
- Combination Dining and Living Room
- Home Office
Kitchen
- Range
- Microwave
- Dishwasher
Flooring
- Carpet
- Laminate
Bedrooms and Bathrooms
- 2 Bedrooms
- Walk-In Closet
- 2 Full Bathrooms
Parking
- Common or Shared Parking
- Open Parking
Outdoor Features
- Courtyard
- Patio
- Wrap Around Porch
Utilities
- Central Heating and Cooling System
- Electric Water Heater
- Phone Available
- Cable TV Available
Listing and Financial Details
- Visit Down Payment Resource Website
- Tax Lot 01
- Assessor Parcel Number 3330110101
Community Details
Overview
- Active Adult
- Association fees include cable TV, escrow reserves fund, maintenance structure, ground maintenance, sewer, trash, water
- Margaret Kennedy Association, Phone Number (941) 366-7466
- Visit Association Website
- Riverview Community
- The Riverview Subdivision
- On-Site Maintenance
- 8-Story Property
Amenities
- Clubhouse
- Laundry Facilities
- Elevator
- Community Mailbox
Pet Policy
- No Pets Allowed
Security
- Card or Code Access
Map
Home Values in the Area
Average Home Value in this Area
Tax History
| Year | Tax Paid | Tax Assessment Tax Assessment Total Assessment is a certain percentage of the fair market value that is determined by local assessors to be the total taxable value of land and additions on the property. | Land | Improvement |
|---|---|---|---|---|
| 2025 | $1,085 | $103,150 | -- | -- |
| 2024 | $1,085 | $100,243 | -- | -- |
| 2023 | $1,053 | $97,323 | $0 | $0 |
| 2022 | $1,011 | $94,488 | $0 | $0 |
| 2021 | $952 | $91,736 | $0 | $0 |
| 2020 | $814 | $90,469 | $0 | $0 |
| 2019 | $784 | $88,435 | $0 | $0 |
| 2018 | $764 | $86,786 | $0 | $0 |
| 2017 | $359 | $85,001 | $0 | $0 |
| 2016 | $339 | $83,253 | $0 | $0 |
| 2015 | $671 | $82,674 | $0 | $0 |
| 2014 | $671 | $82,018 | $0 | $0 |
| 2013 | $776 | $86,553 | $1 | $86,552 |
Property History
| Date | Event | Price | List to Sale | Price per Sq Ft |
|---|---|---|---|---|
| 02/28/2025 02/28/25 | For Sale | $285,000 | -- | $223 / Sq Ft |
Source: Stellar MLS
MLS Number: TB8353931
APN: 33301-1010-1
- 1400 1st Ave W Unit 304
- 1400 1st Ave W Unit 203
- 1400 1st Ave W Unit 201
- 1400 1st Ave W Unit 506
- 1523 1st Ave W
- 304 15th St W
- 1600 1st Ave W Unit 304A
- 1602 Point Pleasant Ave W
- 210 N 17th St W Unit 12
- 210 N 17th St W Unit 15
- 1710 Point Pleasant Ave W
- 808 3rd Ave W Unit 207
- 808 3rd Ave W Unit 205
- 808 3rd Ave W Unit 203
- 808 3rd Ave W Unit 301
- 1718 6th Ave W
- 1515 7th Ave W
- 1933 3rd Ave W
- 1628 8th Ave W
- 618 19th St W
- 1600 1st Ave W Unit 206A
- 210 N 17th St W Unit 15
- 920 Manatee Ave W
- 808 3rd Ave W Unit 701
- 808 3rd Ave W Unit 301
- 808 3rd Ave W Unit 605
- 606 3rd Ave W
- 801 6th Ave W
- 1708 Ballard Park Dr Unit B
- 1003 14th St W
- 520 22nd St W Unit ID1071597P
- 210 3rd St W
- 210 3rd St W Unit 8305
- 1713 10th Ave W
- 1116 15th St W
- 2115 9th Ave W Unit 6D
- 1116 17th St W
- 1101 20th St W
- 1919 12th Ave W
- 617 26th St W






