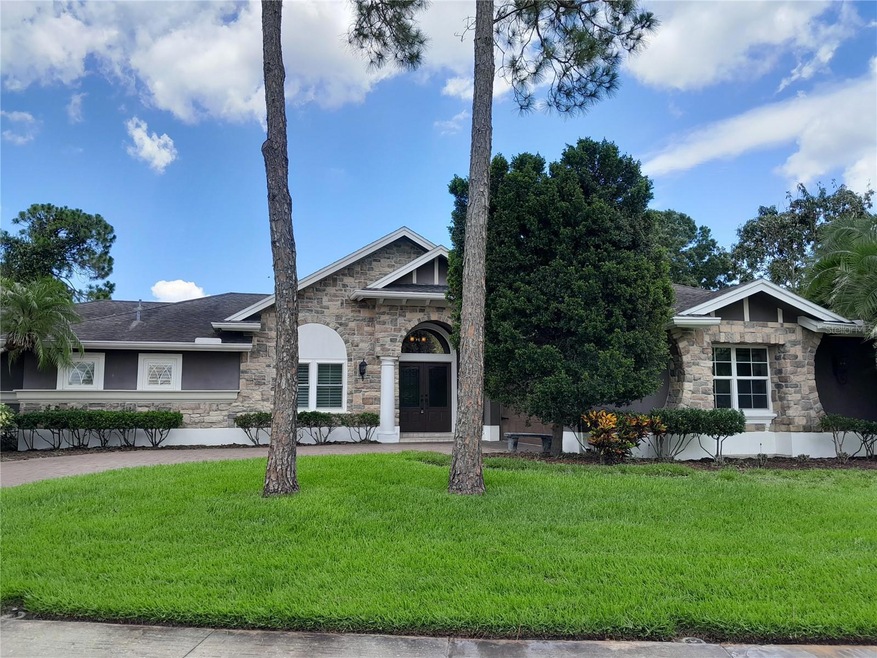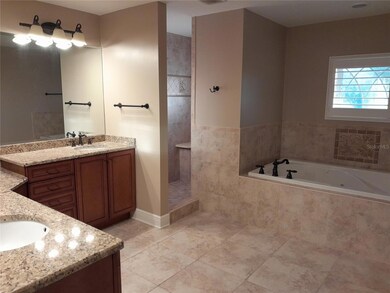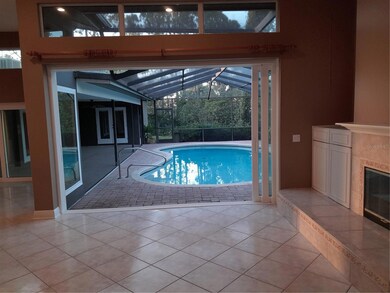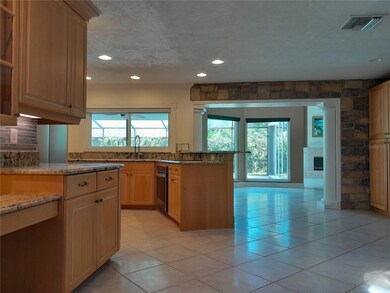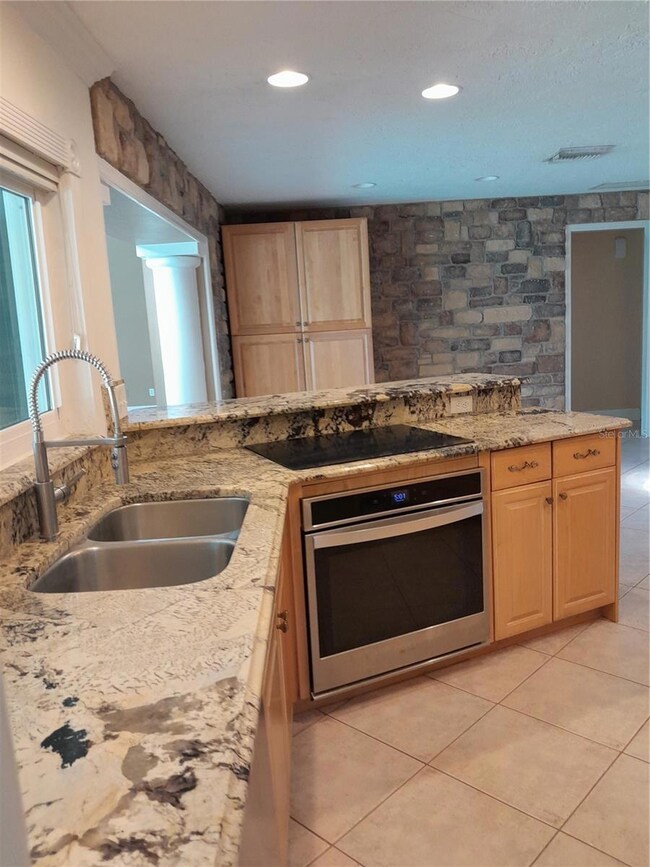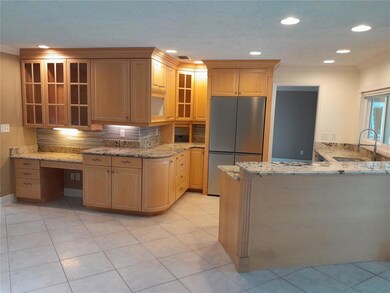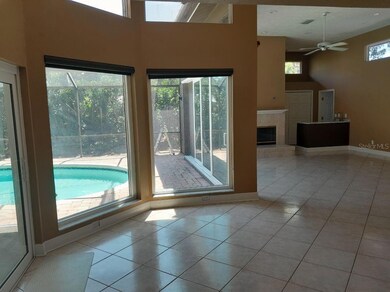
1400 75th Cir NE Saint Petersburg, FL 33702
Harbor Isle NeighborhoodHighlights
- Screened Pool
- View of Trees or Woods
- Wood Flooring
- Custom Home
- Wooded Lot
- Main Floor Primary Bedroom
About This Home
As of July 2023Wonderful Harbour Isles
One story concrete block custom home with all the extras
Split floor plan
separate master wing with luxury bath, walk in closets and a separate office w French doors overlooking pool
Huge mature landscaped lot
double front doors welcome you
3 HEPA hvacs, pool bath, fireplace, 2 large showers w benches, oversized jacuzzi tub, high efficient 80 gallon H2O, extra blown attic insulation, sky domes,
tall triple sliders, double sliders, french doors, transom windows= Lots of light
sideload garage, entire house RO system, EV plug, paver drive way with turn around
Home Details
Home Type
- Single Family
Est. Annual Taxes
- $11,122
Year Built
- Built in 1978
Lot Details
- 0.34 Acre Lot
- Lot Dimensions are 205x130
- Street terminates at a dead end
- Northeast Facing Home
- Mature Landscaping
- Corner Lot
- Level Lot
- Wooded Lot
- Landscaped with Trees
HOA Fees
- $3 Monthly HOA Fees
Parking
- 2 Car Attached Garage
- Parking Pad
- Oversized Parking
- Electric Vehicle Home Charger
- Circular Driveway
Property Views
- Woods
- Garden
- Pool
Home Design
- Custom Home
- Traditional Architecture
- Slab Foundation
- Shingle Roof
- Block Exterior
Interior Spaces
- 3,300 Sq Ft Home
- Wet Bar
- Built-In Features
- Built-In Desk
- High Ceiling
- Ceiling Fan
- Skylights
- Wood Burning Fireplace
- Insulated Windows
- Shutters
- French Doors
- Sliding Doors
- Family Room Off Kitchen
- Combination Dining and Living Room
- Breakfast Room
- Inside Utility
- Attic
Kitchen
- Eat-In Kitchen
- Breakfast Bar
- Built-In Convection Oven
- Cooktop
- Dishwasher
- Cooking Island
- Granite Countertops
- Solid Wood Cabinet
- Disposal
Flooring
- Wood
- Carpet
- Ceramic Tile
Bedrooms and Bathrooms
- 4 Bedrooms
- Primary Bedroom on Main
- Split Bedroom Floorplan
- Walk-In Closet
- 3 Full Bathrooms
Laundry
- Laundry Room
- Dryer
- Washer
Home Security
- Security System Owned
- Security Lights
- Medical Alarm
- Fire and Smoke Detector
Accessible Home Design
- Accessible Bedroom
- Accessible Common Area
- Accessible Hallway
- Accessible Closets
- Accessible Entrance
Eco-Friendly Details
- Reclaimed Water Irrigation System
Pool
- Screened Pool
- Heated In Ground Pool
- Gunite Pool
- Saltwater Pool
- Fence Around Pool
- Outside Bathroom Access
- Pool Tile
- Pool Lighting
Outdoor Features
- Covered patio or porch
- Exterior Lighting
- Shed
- Rain Gutters
Location
- Flood Insurance May Be Required
- Property is near a golf course
Utilities
- Central Air
- Heat Pump System
- Underground Utilities
- Electric Water Heater
- Cable TV Available
Community Details
- Harbor Isle Unit One Subdivision
- The community has rules related to deed restrictions
Listing and Financial Details
- Visit Down Payment Resource Website
- Tax Lot 24
- Assessor Parcel Number 29-30-17-36158-004-0240
Ownership History
Purchase Details
Home Financials for this Owner
Home Financials are based on the most recent Mortgage that was taken out on this home.Purchase Details
Purchase Details
Home Financials for this Owner
Home Financials are based on the most recent Mortgage that was taken out on this home.Purchase Details
Purchase Details
Home Financials for this Owner
Home Financials are based on the most recent Mortgage that was taken out on this home.Purchase Details
Similar Homes in Saint Petersburg, FL
Home Values in the Area
Average Home Value in this Area
Purchase History
| Date | Type | Sale Price | Title Company |
|---|---|---|---|
| Warranty Deed | $920,000 | La Maison Title | |
| Interfamily Deed Transfer | -- | Attorney | |
| Warranty Deed | $575,500 | La Maison Title Llc | |
| Warranty Deed | $625,000 | Stewart Title Company | |
| Warranty Deed | $247,000 | -- | |
| Warranty Deed | $215,000 | -- |
Mortgage History
| Date | Status | Loan Amount | Loan Type |
|---|---|---|---|
| Open | $250,000 | New Conventional | |
| Closed | $725,000 | New Conventional | |
| Previous Owner | $100,000 | Credit Line Revolving | |
| Previous Owner | $301,300 | Adjustable Rate Mortgage/ARM | |
| Previous Owner | $175,000 | Unknown | |
| Previous Owner | $220,000 | New Conventional | |
| Previous Owner | $25,000 | New Conventional |
Property History
| Date | Event | Price | Change | Sq Ft Price |
|---|---|---|---|---|
| 07/16/2023 07/16/23 | Sold | $920,000 | -7.9% | $279 / Sq Ft |
| 06/14/2023 06/14/23 | Pending | -- | -- | -- |
| 06/07/2023 06/07/23 | For Sale | $999,000 | +73.7% | $303 / Sq Ft |
| 09/28/2018 09/28/18 | Sold | $575,000 | -7.1% | $177 / Sq Ft |
| 09/14/2018 09/14/18 | Pending | -- | -- | -- |
| 09/04/2018 09/04/18 | Price Changed | $619,000 | -3.9% | $191 / Sq Ft |
| 08/03/2018 08/03/18 | Price Changed | $644,000 | -3.7% | $199 / Sq Ft |
| 07/17/2018 07/17/18 | Price Changed | $669,000 | -2.6% | $206 / Sq Ft |
| 06/25/2018 06/25/18 | For Sale | $687,000 | 0.0% | $212 / Sq Ft |
| 06/16/2018 06/16/18 | Pending | -- | -- | -- |
| 06/08/2018 06/08/18 | For Sale | $687,000 | +19.5% | $212 / Sq Ft |
| 06/08/2018 06/08/18 | Off Market | $575,000 | -- | -- |
| 05/16/2018 05/16/18 | Price Changed | $687,000 | -4.6% | $212 / Sq Ft |
| 03/26/2018 03/26/18 | Price Changed | $719,900 | -2.7% | $222 / Sq Ft |
| 11/06/2017 11/06/17 | For Sale | $739,900 | -- | $228 / Sq Ft |
Tax History Compared to Growth
Tax History
| Year | Tax Paid | Tax Assessment Tax Assessment Total Assessment is a certain percentage of the fair market value that is determined by local assessors to be the total taxable value of land and additions on the property. | Land | Improvement |
|---|---|---|---|---|
| 2024 | $12,621 | $615,727 | -- | -- |
| 2023 | $12,621 | $783,203 | $388,794 | $394,409 |
| 2022 | $11,122 | $637,144 | $363,865 | $273,279 |
| 2021 | $9,947 | $473,183 | $0 | $0 |
| 2020 | $10,071 | $470,903 | $0 | $0 |
| 2019 | $10,418 | $483,274 | $243,756 | $239,518 |
| 2018 | $12,598 | $580,121 | $0 | $0 |
| 2015 | $5,789 | $295,543 | $0 | $0 |
| 2014 | -- | $293,197 | $0 | $0 |
Agents Affiliated with this Home
-
Jack Keller

Seller's Agent in 2023
Jack Keller
JACK KELLER INC
(727) 586-1497
1 in this area
1,314 Total Sales
-
James Longstreth

Buyer's Agent in 2023
James Longstreth
YOUR NEIGHBORHOOD REALTY ASSOC
(727) 643-7512
1 in this area
81 Total Sales
-
John Fornero

Seller's Agent in 2018
John Fornero
PIER RIDGE REALTY JACKSONVILLE LLC
(305) 767-8722
56 Total Sales
Map
Source: Stellar MLS
MLS Number: U8203204
APN: 29-30-17-36158-004-0240
- 1426 75th Cir NE
- 1531 75th Cir NE
- 1445 72nd Ave NE
- 7233 15th Ct NE
- 1175 San Carlos Ave NE
- 7201 15th Ct NE
- 944 San Carlos Ct NE
- 907 San Carlos Ave NE
- 903 San Carlos Ave NE
- 1661 Watermark Cir NE Unit C
- 0 Weedon Dr NE
- 846 Glades Ct NE
- 1621 Watermark Cir NE
- 1625 Watermark Cir NE Unit 4E
- 826 Glades Ct NE
- 1660 Cape Ann Ave NE Unit 2
- 962 Marco Dr NE
- 7255 18th St NE
- 902 Marco Dr NE
- 1964 Tanglewood Dr NE
