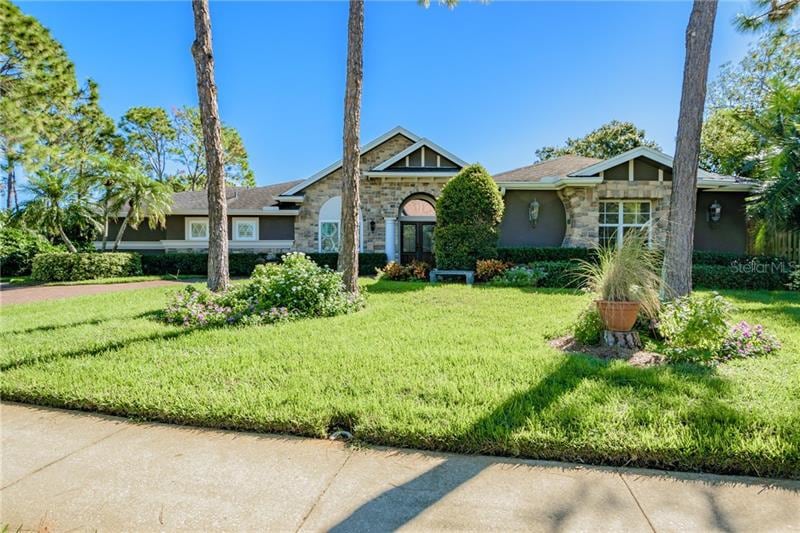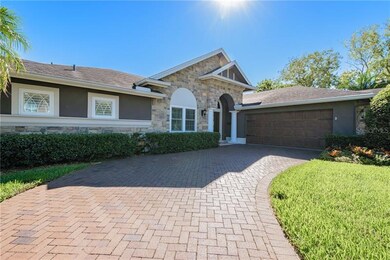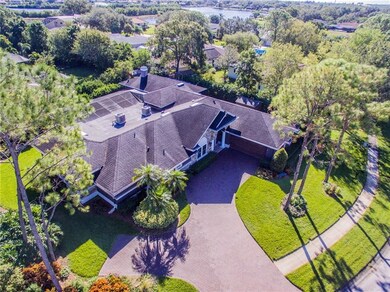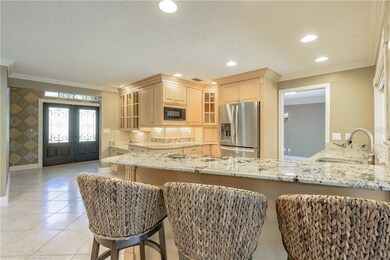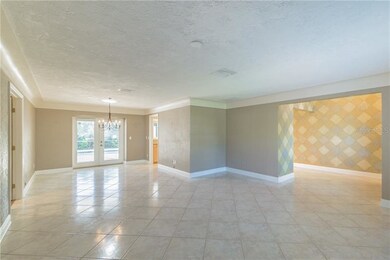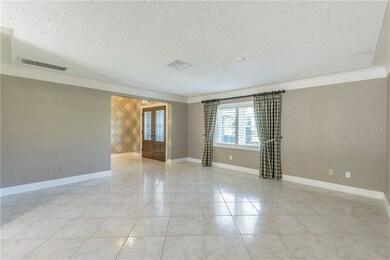
1400 75th Cir NE Saint Petersburg, FL 33702
Harbor Isle NeighborhoodHighlights
- Oak Trees
- Open Floorplan
- Wood Flooring
- Indoor Pool
- Family Room with Fireplace
- Attic
About This Home
As of July 2023Tucked back behind Mangrove Bay Golf course, this amazing Harbor Isle home with over 100k in improvements and upgrades such as new hurricane impact resistant windows and sliders, new pool surfacing, new pool heater, insulation upgrade, 3 new A/C units, electrical upgrades for electric car charging station, remodeled laundry room, top of the line new water heater, new halo water treatment system, entire grounds professionally landscaped, and so much more! This beauty features 4 bedrooms and 3 full bathrooms with a pool. The grand master suite has an adjoining room for an office/study, along with an amazing master bath with a extra large shower and whirlpool tub, and also has granite counters with his and hers sinks. Split plan with two bedrooms on the other side of the house with a fully remodeled bathroom in between. Kitchen has solid maple wood cabinets with granite counter tops and a brand new state of the art refrigerator. As you enter the great room/family room the ceilings soar to 12 ft height with windows that go all the way up to let in a ton of natural sunlight. Here you will also find a wood burning fire place, wet bar, and refrigerator. Beautiful sliders open to the screened lanai and pool that is surrounded by mature landscaping. The third bath has also been remodeled and is located in the rear of the home which can be entered directly from the pool area as well. There is also an additional 4th bedroom that can serve as an in-law suite, office, gym, or playroom. This home is a MUST SEE!!
Last Agent to Sell the Property
PIER RIDGE REALTY JACKSONVILLE LLC License #3341024 Listed on: 11/06/2017
Last Buyer's Agent
PIER RIDGE REALTY JACKSONVILLE LLC License #3341024 Listed on: 11/06/2017
Home Details
Home Type
- Single Family
Est. Annual Taxes
- $8,841
Year Built
- Built in 1978
Lot Details
- 0.32 Acre Lot
- Fenced
- Mature Landscaping
- Corner Lot
- Oversized Lot
- Oak Trees
HOA Fees
- $3 Monthly HOA Fees
Parking
- 2 Car Attached Garage
Home Design
- Slab Foundation
- Shingle Roof
- Block Exterior
- Stone Siding
- Stucco
Interior Spaces
- 3,241 Sq Ft Home
- Open Floorplan
- Wet Bar
- Crown Molding
- High Ceiling
- Ceiling Fan
- Skylights
- Wood Burning Fireplace
- Thermal Windows
- Blinds
- French Doors
- Sliding Doors
- Family Room with Fireplace
- Great Room
- Separate Formal Living Room
- Formal Dining Room
- Den
- Bonus Room
- Inside Utility
- Attic
Kitchen
- Eat-In Kitchen
- Built-In Oven
- Microwave
- Dishwasher
- Stone Countertops
- Solid Wood Cabinet
- Disposal
Flooring
- Wood
- Carpet
- Ceramic Tile
Bedrooms and Bathrooms
- 4 Bedrooms
- Split Bedroom Floorplan
- Walk-In Closet
- 3 Full Bathrooms
Home Security
- Storm Windows
- Fire and Smoke Detector
Eco-Friendly Details
- Energy-Efficient Appliances
- Reclaimed Water Irrigation System
Pool
- Indoor Pool
- Pool Lighting
Outdoor Features
- Enclosed patio or porch
Location
- Flood Zone Lot
- City Lot
Schools
- Shore Acres Elementary School
- Meadowlawn Middle School
- Northeast High School
Utilities
- Central Heating and Cooling System
- Electric Water Heater
- Cable TV Available
Community Details
- Harbor Isle Unit One Subdivision
- The community has rules related to deed restrictions
Listing and Financial Details
- Down Payment Assistance Available
- Homestead Exemption
- Visit Down Payment Resource Website
- Legal Lot and Block 24 / 4
- Assessor Parcel Number 29-30-17-36158-004-0240
Ownership History
Purchase Details
Home Financials for this Owner
Home Financials are based on the most recent Mortgage that was taken out on this home.Purchase Details
Purchase Details
Home Financials for this Owner
Home Financials are based on the most recent Mortgage that was taken out on this home.Purchase Details
Purchase Details
Home Financials for this Owner
Home Financials are based on the most recent Mortgage that was taken out on this home.Purchase Details
Similar Homes in Saint Petersburg, FL
Home Values in the Area
Average Home Value in this Area
Purchase History
| Date | Type | Sale Price | Title Company |
|---|---|---|---|
| Warranty Deed | $920,000 | La Maison Title | |
| Interfamily Deed Transfer | -- | Attorney | |
| Warranty Deed | $575,500 | La Maison Title Llc | |
| Warranty Deed | $625,000 | Stewart Title Company | |
| Warranty Deed | $247,000 | -- | |
| Warranty Deed | $215,000 | -- |
Mortgage History
| Date | Status | Loan Amount | Loan Type |
|---|---|---|---|
| Open | $250,000 | New Conventional | |
| Closed | $725,000 | New Conventional | |
| Previous Owner | $100,000 | Credit Line Revolving | |
| Previous Owner | $301,300 | Adjustable Rate Mortgage/ARM | |
| Previous Owner | $175,000 | Unknown | |
| Previous Owner | $220,000 | New Conventional | |
| Previous Owner | $25,000 | New Conventional |
Property History
| Date | Event | Price | Change | Sq Ft Price |
|---|---|---|---|---|
| 07/16/2023 07/16/23 | Sold | $920,000 | -7.9% | $279 / Sq Ft |
| 06/14/2023 06/14/23 | Pending | -- | -- | -- |
| 06/07/2023 06/07/23 | For Sale | $999,000 | +73.7% | $303 / Sq Ft |
| 09/28/2018 09/28/18 | Sold | $575,000 | -7.1% | $177 / Sq Ft |
| 09/14/2018 09/14/18 | Pending | -- | -- | -- |
| 09/04/2018 09/04/18 | Price Changed | $619,000 | -3.9% | $191 / Sq Ft |
| 08/03/2018 08/03/18 | Price Changed | $644,000 | -3.7% | $199 / Sq Ft |
| 07/17/2018 07/17/18 | Price Changed | $669,000 | -2.6% | $206 / Sq Ft |
| 06/25/2018 06/25/18 | For Sale | $687,000 | 0.0% | $212 / Sq Ft |
| 06/16/2018 06/16/18 | Pending | -- | -- | -- |
| 06/08/2018 06/08/18 | For Sale | $687,000 | +19.5% | $212 / Sq Ft |
| 06/08/2018 06/08/18 | Off Market | $575,000 | -- | -- |
| 05/16/2018 05/16/18 | Price Changed | $687,000 | -4.6% | $212 / Sq Ft |
| 03/26/2018 03/26/18 | Price Changed | $719,900 | -2.7% | $222 / Sq Ft |
| 11/06/2017 11/06/17 | For Sale | $739,900 | -- | $228 / Sq Ft |
Tax History Compared to Growth
Tax History
| Year | Tax Paid | Tax Assessment Tax Assessment Total Assessment is a certain percentage of the fair market value that is determined by local assessors to be the total taxable value of land and additions on the property. | Land | Improvement |
|---|---|---|---|---|
| 2024 | $12,621 | $615,727 | -- | -- |
| 2023 | $12,621 | $783,203 | $388,794 | $394,409 |
| 2022 | $11,122 | $637,144 | $363,865 | $273,279 |
| 2021 | $9,947 | $473,183 | $0 | $0 |
| 2020 | $10,071 | $470,903 | $0 | $0 |
| 2019 | $10,418 | $483,274 | $243,756 | $239,518 |
| 2018 | $12,598 | $580,121 | $0 | $0 |
| 2015 | $5,789 | $295,543 | $0 | $0 |
| 2014 | -- | $293,197 | $0 | $0 |
Agents Affiliated with this Home
-
Jack Keller

Seller's Agent in 2023
Jack Keller
JACK KELLER INC
(727) 586-1497
1 in this area
1,313 Total Sales
-
James Longstreth

Buyer's Agent in 2023
James Longstreth
YOUR NEIGHBORHOOD REALTY ASSOC
(727) 643-7512
1 in this area
81 Total Sales
-
John Fornero

Seller's Agent in 2018
John Fornero
PIER RIDGE REALTY JACKSONVILLE LLC
(305) 767-8722
57 Total Sales
Map
Source: Stellar MLS
MLS Number: T2912556
APN: 29-30-17-36158-004-0240
- 1426 75th Cir NE
- 1531 75th Cir NE
- 1445 72nd Ave NE
- 7233 15th Ct NE
- 7201 15th Ct NE
- 1175 San Carlos Ave NE
- 944 San Carlos Ct NE
- 907 San Carlos Ave NE
- 1661 Watermark Cir NE Unit C
- 903 San Carlos Ave NE
- 0 Weedon Dr NE
- 1621 Watermark Cir NE
- 1625 Watermark Cir NE Unit 4E
- 846 Glades Ct NE
- 1660 Cape Ann Ave NE Unit 2
- 1964 Tanglewood Dr NE
- 1671 Cape Ann Ave NE Unit 4
- 7255 18th St NE
- 826 Glades Ct NE
- 962 Marco Dr NE
