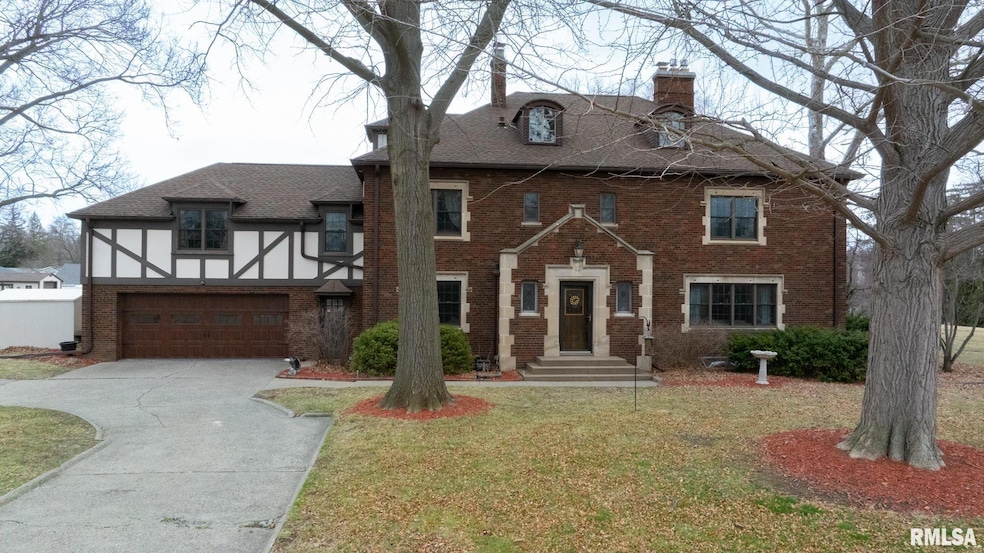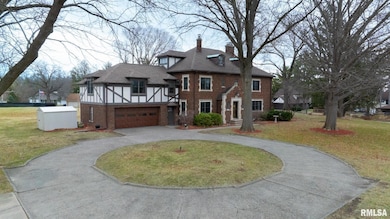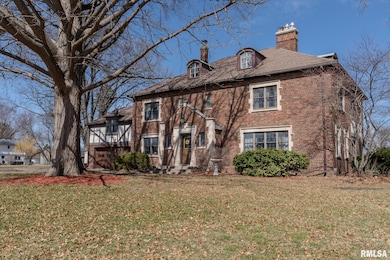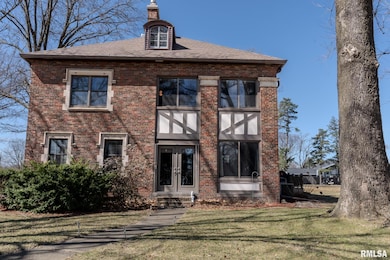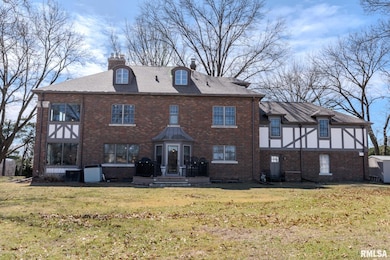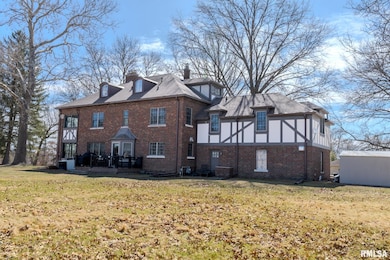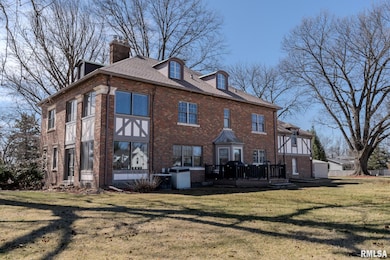Nestled in Clinton's Orchard Heights subdivision is this incredible luxury English Tudor executive estate on 1.8 acres. As you approach the private circle drive you will witness a remarkable brick home in pristine condition. This home features 6 bedrooms, 4.5 bathrooms, an attached over sized two car garage, remodeled kitchen with two sinks, a bar, heated tile floors, brand new windows, new roof, updated electrical and plumbing, two glassed in 4 seasons rooms on the main and upper level, a large walkable attic with incredible potential, one den/bedroom on the main level, 4 fire places, 4 upper level bedrooms with a jack and jill bathroom including a dressing room and a jetted tub. The primary suite is expansive with an attached full bathroom, the dry recreational room in the basement includes a full bathroom, tile floors, fireplace, sauna, and plenty of storage. This home provides 4 levels of functional living space, and zoned heating and cooling. All of the original hard wood floors have been refinished and are in impeccable condition. The back yard is expansive with a large composite deck and extra storage shed. The amenities and upgrades are endless. If you are looking for a rare historical home with modern finishes look no further!

