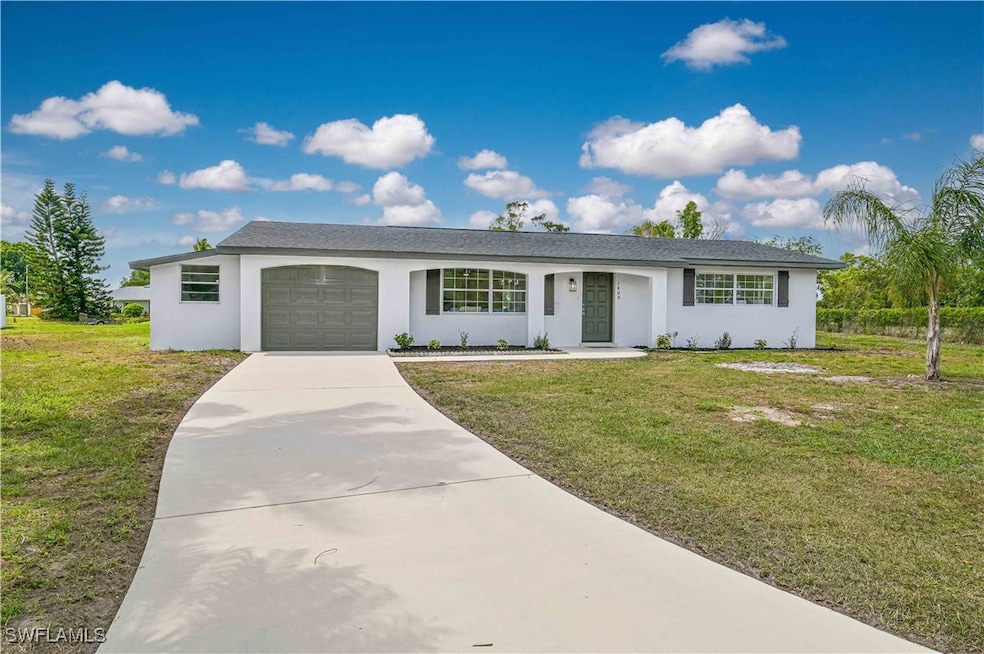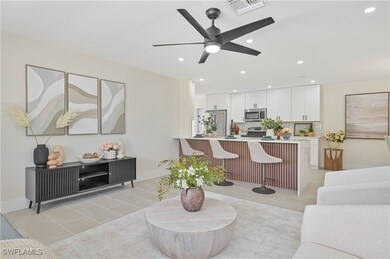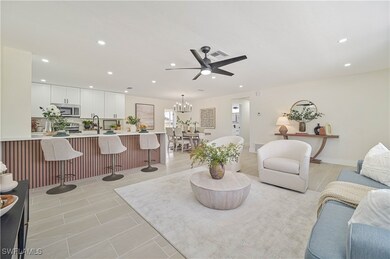
1400 Alwynne Dr Lehigh Acres, FL 33936
Alabama NeighborhoodHighlights
- 0.52 Acre Lot
- Screened Porch
- 1 Car Attached Garage
- No HOA
- Oversized Lot
- Screened Patio
About This Home
As of May 2025Multiple offer situation, all offers due by 6pm 4/15/2025. Welcome to this Stunning renovated home in Lehigh Acres on half acres, the property has been totally renovated from top to bottom. Step inside, you'll be greeted by stunning porcelain tile that graces the entire house with 5 inches base board gives it the modern feel. The large open concept Livingroom and large kitchen offers great practical space for family and friends gathering and partying. This luxury kitchen carries brand new hardwood cabinets with soft closing features, beautiful quartz countertops, peninsula with waterfall and stainless-steel appliances. Bathrooms have been totally redone with new tile showers, new toilets, and new vanity. Home has brand-new LED lighting throughout the entire house. Property is in X zone, so you don’t have to worry about flood insurance. Garage comes with an additional room with tons of space is ideal for all the storage. Property provides a large screen in Patio Porch is a perfect space to have a cup of coffee in the morning. The rare half acres backyard on the canal provides endless Florida outdoor living lifestyle. Property offers 2025 roof and new Water heater that provide a peace of mind for the new homeowner. Central water and sewer is the icing on the cake. The property is conveniently located off central Lehigh Acres is close to all the main restaurant and shopping in Lehigh Acers. You do not want to miss this.
Last Agent to Sell the Property
Steelbridge Realty LLC Brokerage Phone: 239-694-3300 License #258027156 Listed on: 04/05/2025
Home Details
Home Type
- Single Family
Est. Annual Taxes
- $2,457
Year Built
- Built in 1978
Lot Details
- 0.52 Acre Lot
- Lot Dimensions are 67 x 234 x 196 x 133
- West Facing Home
- Oversized Lot
- Property is zoned RS-1
Parking
- 1 Car Attached Garage
- Driveway
- Assigned Parking
Home Design
- Shingle Roof
- Stucco
Interior Spaces
- 1,534 Sq Ft Home
- 1-Story Property
- Single Hung Windows
- Open Floorplan
- Screened Porch
- Tile Flooring
- Fire and Smoke Detector
Kitchen
- Range
- Microwave
- Dishwasher
- Kitchen Island
Bedrooms and Bathrooms
- 3 Bedrooms
- Split Bedroom Floorplan
- Walk-In Closet
- 2 Full Bathrooms
- Shower Only
- Separate Shower
Laundry
- Laundry in Garage
- Washer and Dryer Hookup
Outdoor Features
- Screened Patio
Utilities
- Central Heating and Cooling System
- Cable TV Available
Community Details
- No Home Owners Association
- Parkwood Subdivision
Listing and Financial Details
- Legal Lot and Block 58 / 6
- Assessor Parcel Number 31-44-27-L4-02006.0580
Ownership History
Purchase Details
Home Financials for this Owner
Home Financials are based on the most recent Mortgage that was taken out on this home.Purchase Details
Home Financials for this Owner
Home Financials are based on the most recent Mortgage that was taken out on this home.Purchase Details
Purchase Details
Purchase Details
Home Financials for this Owner
Home Financials are based on the most recent Mortgage that was taken out on this home.Purchase Details
Home Financials for this Owner
Home Financials are based on the most recent Mortgage that was taken out on this home.Purchase Details
Similar Homes in Lehigh Acres, FL
Home Values in the Area
Average Home Value in this Area
Purchase History
| Date | Type | Sale Price | Title Company |
|---|---|---|---|
| Warranty Deed | $300,000 | Estates Title | |
| Warranty Deed | $157,000 | Title Masters | |
| Special Warranty Deed | $37,500 | Sunbelt Title Agency | |
| Trustee Deed | -- | None Available | |
| Quit Claim Deed | $78,700 | Warranty Title Solutions Llc | |
| Warranty Deed | $151,000 | Sunbelt Title Agency | |
| Interfamily Deed Transfer | -- | -- |
Mortgage History
| Date | Status | Loan Amount | Loan Type |
|---|---|---|---|
| Open | $291,000 | New Conventional | |
| Previous Owner | $196,900 | Construction | |
| Previous Owner | $224,200 | Unknown | |
| Previous Owner | $120,800 | Fannie Mae Freddie Mac | |
| Closed | $30,200 | No Value Available |
Property History
| Date | Event | Price | Change | Sq Ft Price |
|---|---|---|---|---|
| 05/31/2025 05/31/25 | Pending | -- | -- | -- |
| 05/23/2025 05/23/25 | Sold | $300,000 | 0.0% | $196 / Sq Ft |
| 04/15/2025 04/15/25 | Price Changed | $300,000 | 0.0% | $196 / Sq Ft |
| 04/15/2025 04/15/25 | For Sale | $300,000 | +1.7% | $196 / Sq Ft |
| 04/05/2025 04/05/25 | For Sale | $294,900 | +87.8% | $192 / Sq Ft |
| 11/21/2024 11/21/24 | Sold | $157,000 | -19.5% | $135 / Sq Ft |
| 11/06/2024 11/06/24 | For Sale | $195,000 | -- | $168 / Sq Ft |
Tax History Compared to Growth
Tax History
| Year | Tax Paid | Tax Assessment Tax Assessment Total Assessment is a certain percentage of the fair market value that is determined by local assessors to be the total taxable value of land and additions on the property. | Land | Improvement |
|---|---|---|---|---|
| 2024 | $2,457 | $111,408 | -- | -- |
| 2023 | $2,333 | $101,280 | $0 | $0 |
| 2022 | $2,155 | $92,073 | $0 | $0 |
| 2021 | $1,793 | $113,635 | $11,813 | $101,822 |
| 2020 | $1,719 | $105,787 | $11,250 | $94,537 |
| 2019 | $1,732 | $100,130 | $10,625 | $89,505 |
| 2018 | $1,620 | $89,636 | $9,938 | $79,698 |
| 2017 | $1,502 | $79,139 | $9,938 | $69,201 |
| 2016 | $1,375 | $67,046 | $9,938 | $57,108 |
| 2015 | $1,268 | $56,805 | $8,281 | $48,524 |
| 2014 | $1,035 | $51,702 | $6,356 | $45,346 |
| 2013 | -- | $42,605 | $6,200 | $36,405 |
Agents Affiliated with this Home
-
Kevin Dong
K
Seller's Agent in 2025
Kevin Dong
Steelbridge Realty LLC
(225) 933-7838
11 in this area
101 Total Sales
-
Anet Sanchez Castaneda
A
Buyer's Agent in 2025
Anet Sanchez Castaneda
Mato Realty, LLC
(786) 966-8914
2 in this area
12 Total Sales
-
Zorena Sawh
Z
Seller's Agent in 2024
Zorena Sawh
Ashley Realty S. Florida Prop.
(407) 279-6576
3 in this area
5 Total Sales
-
Brian Brooker

Seller Co-Listing Agent in 2024
Brian Brooker
Ashley Realty S. Florida Prop.
(954) 868-7773
2 in this area
35 Total Sales
Map
Source: Florida Gulf Coast Multiple Listing Service
MLS Number: 225034897
APN: 31-44-27-L4-02006.0580
- 1438 Caywood Cir N
- 112 Contee Dr
- 24 Charwood Cir
- 1423 Alwynne Dr
- 9729 Maplecrest Cir
- 9749 Maplecrest Cir
- 9761 Maplecrest Cir
- 18409 Orangecrest Ct
- 9817 Maplecrest Cir
- 18437 Orangecrest Ct
- 32 Cosmopolitan Dr
- 2508 9th St SW
- 2517 11th St SW
- 401 Candlewick Cir E
- 204 Oakmont Pkwy Unit 31
- 2513 15th St SW
- 10 Beth Stacey Blvd Unit 209
- 2615 12th St SW
- 2521 14th St SW
- 2601 13th St SW






