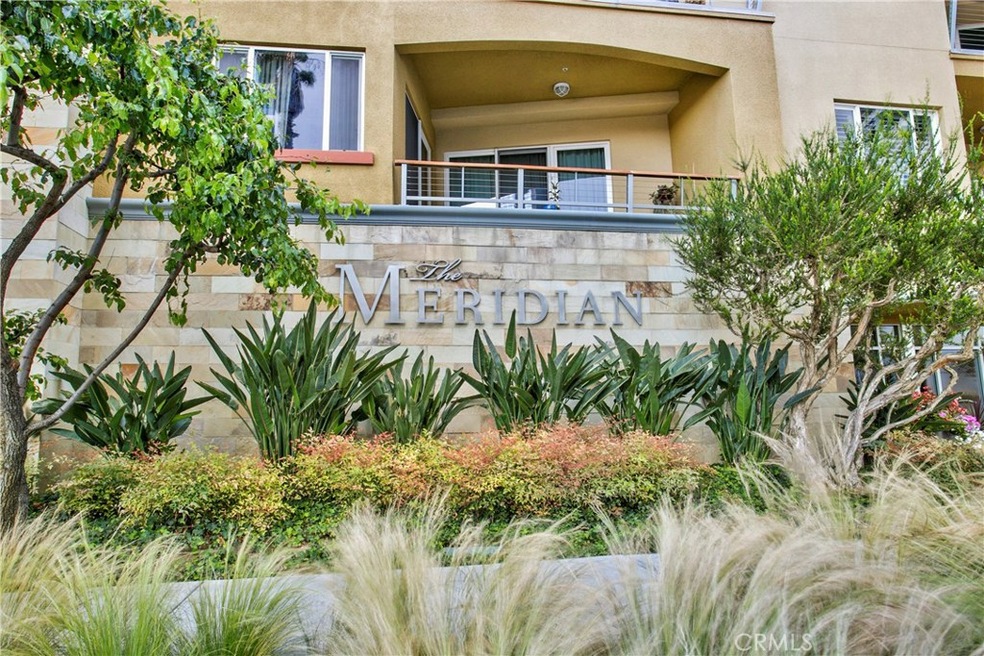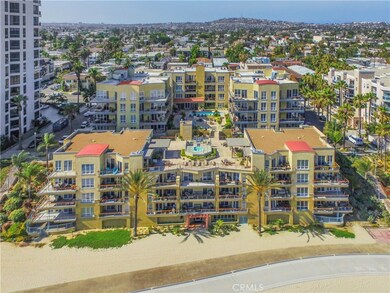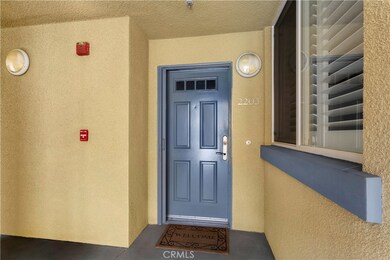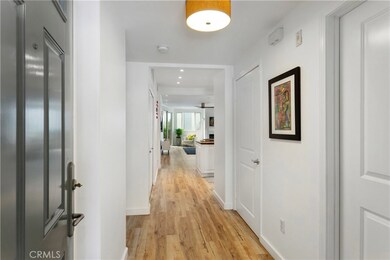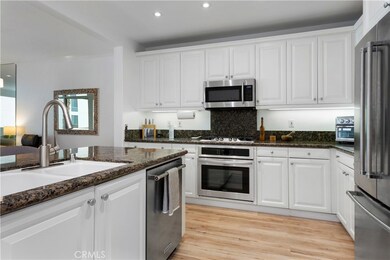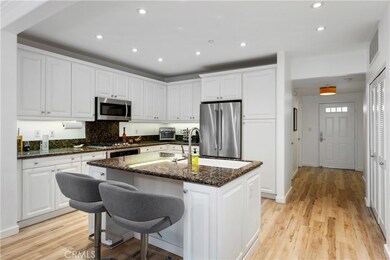
The Meridian 1400 E Ocean Blvd Unit 2203 Long Beach, CA 90802
Alamitos Beach NeighborhoodHighlights
- Concierge
- Beach Front
- Property has ocean access
- Long Beach Polytechnic High School Rated A
- Ocean View
- Golf Course Community
About This Home
As of November 2020Welcome to this beautiful, light and bright contemporary unit in one of the most prestigious buildings on Ocean Boulevard. Just shy of 1400 square feet this unit has a great open floor concept with three large bedrooms although one is a really used as a den/workout room. The owners put in EVP flooring that looks and feels just like wood but is so much easier to care for and maintain. The bedrooms all have wall to wall carpeting. Living at the beach has many perks, one of which is the ocean breezes but during times like now when the air quality is bad the A/C is a big plus. The newer stainless appliances and the plentiful cabinets plus the island make the kitchen wonderful for entertaining. Sellers put in lots of recessed lighting, ceiling fans, wall sconces to give the unit a fresh look. The floor to ceiling mirror in the living room adds light and ocean views into the room when you might otherwise not see the ocean. There's a fireplace for ambiance and additional warmth on those occasional cold nights. The living room leads out to a large balcony which has a nice ocean view. The building has great amenities which include pool, spa, rec room, gym, 2 bbq's, building ambassador, cameras for security, guard at night, secured building and garage, direct access to beach, storage room for each unit. Fees include internet and cable and earthquake insurance. Washer and dryer, all appliances, 2 bike racks included. 2 assigned parking spots. Rental rules & no short term rentals.
Last Agent to Sell the Property
Robert Lukowski
Coldwell Banker Realty License #01431333 Listed on: 09/13/2020

Property Details
Home Type
- Condominium
Est. Annual Taxes
- $11,445
Year Built
- Built in 2001
Lot Details
- Beach Front
- End Unit
- 1 Common Wall
HOA Fees
- $770 Monthly HOA Fees
Parking
- 2 Car Attached Garage
- Parking Available
- Garage Door Opener
- Auto Driveway Gate
Property Views
- Ocean
- Harbor
Home Design
- Turnkey
Interior Spaces
- 1,393 Sq Ft Home
- 4-Story Property
- Open Floorplan
- Built-In Features
- Ceiling Fan
- Recessed Lighting
- Electric Fireplace
- Gas Fireplace
- Double Pane Windows
- Tinted Windows
- Shutters
- Window Screens
- Sliding Doors
- Insulated Doors
- Entryway
- Family Room Off Kitchen
- Living Room with Fireplace
- Combination Dining and Living Room
- Den
- Storage
Kitchen
- Open to Family Room
- Breakfast Bar
- Electric Oven
- Self-Cleaning Oven
- Gas Cooktop
- Recirculated Exhaust Fan
- Microwave
- Water Line To Refrigerator
- Dishwasher
- ENERGY STAR Qualified Appliances
- Kitchen Island
- Granite Countertops
- Disposal
Bedrooms and Bathrooms
- 3 Main Level Bedrooms
- Primary Bedroom Suite
- Converted Bedroom
- Walk-In Closet
- 2 Full Bathrooms
- Tile Bathroom Countertop
- Dual Vanity Sinks in Primary Bathroom
- Private Water Closet
- Low Flow Toliet
- Soaking Tub
- Bathtub with Shower
- Separate Shower
- Low Flow Shower
- Exhaust Fan In Bathroom
Laundry
- Laundry Room
- Dryer
- Washer
Home Security
- Security Lights
- Closed Circuit Camera
Accessible Home Design
- Halls are 36 inches wide or more
- Doors swing in
Pool
- Filtered Pool
- Heated Lap Pool
- Heated In Ground Pool
- Exercise
- Heated Spa
- Gas Heated Pool
- Gunite Pool
- Above Ground Spa
- Permits For Spa
Outdoor Features
- Property has ocean access
- Living Room Balcony
- Deck
- Patio
- Exterior Lighting
- Rain Gutters
Location
- Property is near a clubhouse
- Urban Location
Utilities
- Forced Air Heating and Cooling System
- Heating System Uses Natural Gas
- Gas Water Heater
- Phone Available
- Cable TV Available
Listing and Financial Details
- Earthquake Insurance Required
- Tax Lot 1
- Tax Tract Number 53048
- Assessor Parcel Number 7265008177
Community Details
Overview
- 70 Units
- Meridian Coa, Phone Number (562) 494-4455
- Paragon Equities HOA
- Alamitos Beach Subdivision
Amenities
- Concierge
- Outdoor Cooking Area
- Community Barbecue Grill
- Clubhouse
- Billiard Room
- Community Storage Space
Recreation
- Golf Course Community
- Fitness Center
- Community Pool
- Community Spa
- Park
- Dog Park
- Bike Trail
Pet Policy
- Pet Restriction
Security
- Security Guard
- Resident Manager or Management On Site
- Card or Code Access
- Gated Community
- Fire and Smoke Detector
- Fire Sprinkler System
Ownership History
Purchase Details
Home Financials for this Owner
Home Financials are based on the most recent Mortgage that was taken out on this home.Purchase Details
Home Financials for this Owner
Home Financials are based on the most recent Mortgage that was taken out on this home.Purchase Details
Home Financials for this Owner
Home Financials are based on the most recent Mortgage that was taken out on this home.Purchase Details
Home Financials for this Owner
Home Financials are based on the most recent Mortgage that was taken out on this home.Purchase Details
Purchase Details
Home Financials for this Owner
Home Financials are based on the most recent Mortgage that was taken out on this home.Similar Homes in Long Beach, CA
Home Values in the Area
Average Home Value in this Area
Purchase History
| Date | Type | Sale Price | Title Company |
|---|---|---|---|
| Grant Deed | $855,000 | Ticor Title Company Of Ca | |
| Grant Deed | $830,000 | California Title Company | |
| Grant Deed | $688,000 | Fidelity National Title Co | |
| Grant Deed | -- | Fidelity National Title Co | |
| Interfamily Deed Transfer | -- | None Available | |
| Grant Deed | $426,000 | First American Title Co |
Mortgage History
| Date | Status | Loan Amount | Loan Type |
|---|---|---|---|
| Open | $347,000 | New Conventional | |
| Previous Owner | $664,000 | New Conventional | |
| Previous Owner | $619,200 | New Conventional | |
| Previous Owner | $399,365 | Stand Alone First |
Property History
| Date | Event | Price | Change | Sq Ft Price |
|---|---|---|---|---|
| 11/12/2020 11/12/20 | Sold | $855,000 | -2.8% | $614 / Sq Ft |
| 10/13/2020 10/13/20 | For Sale | $879,900 | 0.0% | $632 / Sq Ft |
| 09/28/2020 09/28/20 | Pending | -- | -- | -- |
| 09/13/2020 09/13/20 | For Sale | $879,900 | +6.0% | $632 / Sq Ft |
| 09/28/2018 09/28/18 | Sold | $830,000 | -2.1% | $596 / Sq Ft |
| 09/01/2018 09/01/18 | Pending | -- | -- | -- |
| 07/12/2018 07/12/18 | Price Changed | $848,000 | -4.5% | $609 / Sq Ft |
| 06/29/2018 06/29/18 | For Sale | $888,000 | +29.1% | $637 / Sq Ft |
| 10/22/2015 10/22/15 | Sold | $688,000 | -1.7% | $494 / Sq Ft |
| 09/08/2015 09/08/15 | Pending | -- | -- | -- |
| 08/20/2015 08/20/15 | For Sale | $699,999 | 0.0% | $503 / Sq Ft |
| 08/09/2015 08/09/15 | Pending | -- | -- | -- |
| 07/04/2015 07/04/15 | Price Changed | $699,999 | -3.4% | $503 / Sq Ft |
| 06/11/2015 06/11/15 | Price Changed | $724,900 | -3.1% | $520 / Sq Ft |
| 06/03/2015 06/03/15 | For Sale | $748,000 | -- | $537 / Sq Ft |
Tax History Compared to Growth
Tax History
| Year | Tax Paid | Tax Assessment Tax Assessment Total Assessment is a certain percentage of the fair market value that is determined by local assessors to be the total taxable value of land and additions on the property. | Land | Improvement |
|---|---|---|---|---|
| 2024 | $11,445 | $907,331 | $531,028 | $376,303 |
| 2023 | $11,254 | $889,541 | $520,616 | $368,925 |
| 2022 | $10,551 | $872,100 | $510,408 | $361,692 |
| 2021 | $10,431 | $855,000 | $500,400 | $354,600 |
| 2019 | $10,201 | $830,000 | $489,000 | $341,000 |
| 2018 | $8,868 | $715,794 | $383,283 | $332,511 |
| 2017 | $8,775 | $701,760 | $375,768 | $325,992 |
| 2016 | $8,156 | $688,000 | $368,400 | $319,600 |
| 2015 | $6,090 | $523,626 | $297,706 | $225,920 |
| 2014 | $6,044 | $513,370 | $291,875 | $221,495 |
Agents Affiliated with this Home
-
R
Seller's Agent in 2020
Robert Lukowski
Coldwell Banker Realty
-
Niki Conrad

Seller Co-Listing Agent in 2020
Niki Conrad
Coldwell Banker Realty
(562) 852-9697
5 in this area
33 Total Sales
-
Jay Tremaine

Buyer's Agent in 2020
Jay Tremaine
Compass
(310) 467-2772
1 in this area
15 Total Sales
-
Candice Doyle

Seller's Agent in 2018
Candice Doyle
Aspero Realty, Inc
(949) 375-9315
10 Total Sales
-
Kristine Conrad
K
Buyer's Agent in 2018
Kristine Conrad
Coldwell Banker Realty
(562) 753-1029
2 in this area
15 Total Sales
-
Jason Patterson

Seller's Agent in 2015
Jason Patterson
RE/MAX
(562) 480-3070
7 in this area
26 Total Sales
About The Meridian
Map
Source: California Regional Multiple Listing Service (CRMLS)
MLS Number: PW20189524
APN: 7265-008-177
- 1310 E Ocean Blvd Unit 1402
- 1310 E Ocean Blvd Unit 507
- 1310 E Ocean Blvd Unit 1103
- 1310 E Ocean Blvd Unit 101
- 1310 E Ocean Blvd Unit 802
- 1310 E Ocean Blvd Unit 14
- 1500 E Ocean Blvd Unit 419
- 1500 E Ocean Blvd Unit 513
- 1500 E Ocean Blvd Unit 416
- 1415 E Ocean Blvd Unit 202
- 21 7th Place Unit 408
- 1334 E 1st St Unit 5
- 1230 E Ocean Blvd Unit 702
- 1230 E Ocean Blvd Unit 201
- 1616 E Ocean Blvd Unit 6
- 1200 E Ocean Blvd Unit 59
- 1200 E Ocean Blvd Unit 12
- 1405 E 1st St Unit 10
- 1405 E 1st St Unit 7
- 1517 E 1st St
