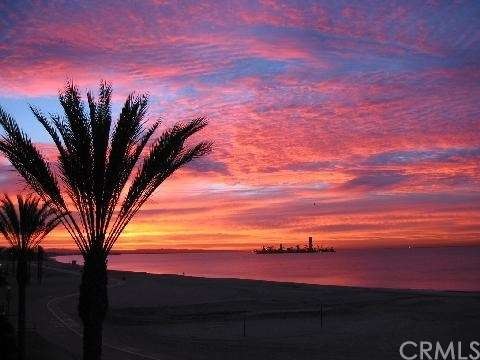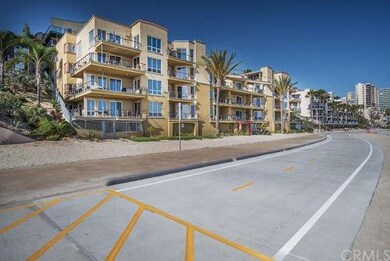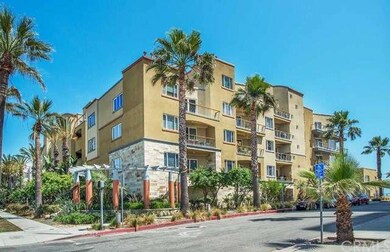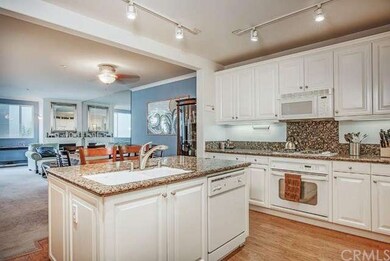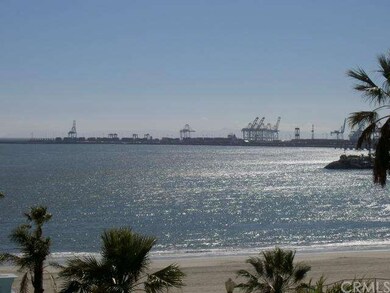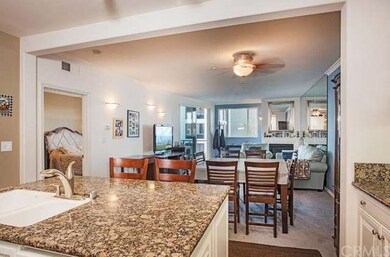
The Meridian 1400 E Ocean Blvd Unit 2203 Long Beach, CA 90802
Alamitos Beach NeighborhoodHighlights
- Beach Front
- White Water Ocean Views
- Fitness Center
- Long Beach Polytechnic High School Rated A
- Property has ocean access
- Gated with Attendant
About This Home
As of November 2020Here's your chance to own along the famed Ocean Blvd. strip in one of Long Beach's most exclusive on the sand, beach front complexes, "The Meridian". This residence combines the best of both worlds with views of the blue Pacific Ocean along with the sparkling city lights. This home offers a prime location within one of the newest developments along Ocean Blvd. and features direct beach access for enjoying Long Beach's newly renovated boardwalk for walks,jogs and biking along the beach. The open layout of this home along with upgrades such as granite counter tops,recessed lighting,abundant bright cabinetry,wood floors, dual pane windows, designer paint and more make this a fantastic place to call home! The Meridian complex has recently undergone a stunning remodel of its common area facilities making it one of the most luxurious and contemporary complexes along the coveted Ocean Blvd. strip. You will enjoy an amazing on the sand beach front gym, inviting lap pool,a hot tub with panoramic ocean views, outdoor fireplace,fully furnished sundeck with barbeques and granite top bar area with stools,a clubhouse with full kitchen and billiard room along with guarded reception and a fully secure complex! This is truly beach front living at its finest!
Last Agent to Sell the Property
RE/MAX College Park Realty License #01291409 Listed on: 06/09/2015

Property Details
Home Type
- Condominium
Est. Annual Taxes
- $11,445
Year Built
- Built in 2001
Lot Details
- Beach Front
- No Units Located Below
- Two or More Common Walls
- Southwest Facing Home
HOA Fees
- $645 Monthly HOA Fees
Parking
- 2 Car Attached Garage
- Parking Available
- Single Garage Door
- Automatic Gate
- Guest Parking
Property Views
- White Water Ocean
- Marina
- Harbor
- Catalina
- City Lights
- Bluff
- Views of a landmark
Home Design
- Contemporary Architecture
- Turnkey
- Flat Roof Shape
- Tar and Gravel Roof
- Wood Siding
- Stucco
Interior Spaces
- 1,393 Sq Ft Home
- 4-Story Property
- Open Floorplan
- High Ceiling
- Recessed Lighting
- Gas Fireplace
- Double Pane Windows
- Entrance Foyer
- Family Room Off Kitchen
- Living Room with Fireplace
- L-Shaped Dining Room
- Storage
- Laundry Room
- Closed Circuit Camera
Kitchen
- Open to Family Room
- Breakfast Bar
- Gas Oven
- Gas Range
- Microwave
- Dishwasher
- Kitchen Island
- Disposal
Flooring
- Wood
- Carpet
Bedrooms and Bathrooms
- 3 Bedrooms
- Primary Bedroom on Main
- Primary Bedroom Suite
- Walk-In Closet
- 2 Full Bathrooms
Pool
- Filtered Pool
- Heated Lap Pool
- Heated In Ground Pool
- Heated Spa
- Above Ground Spa
Outdoor Features
- Property has ocean access
- Living Room Balcony
- Deck
- Patio
- Exterior Lighting
Utilities
- Water Heater
- Sewer Paid
- Phone Connected
- Cable TV Available
Additional Features
- Accessible Elevator Installed
- Urban Location
Listing and Financial Details
- Earthquake Insurance Required
- Assessor Parcel Number 7265008177
Community Details
Overview
- Master Insurance
- 70 Units
- Maintained Community
Amenities
- Outdoor Cooking Area
- Community Barbecue Grill
- Clubhouse
- Billiard Room
- Recreation Room
- Community Storage Space
Recreation
- Fitness Center
- Community Pool
- Community Spa
Pet Policy
- Pets Allowed
Security
- Gated with Attendant
- Resident Manager or Management On Site
- Card or Code Access
- Carbon Monoxide Detectors
- Fire and Smoke Detector
- Fire Sprinkler System
- Firewall
Ownership History
Purchase Details
Home Financials for this Owner
Home Financials are based on the most recent Mortgage that was taken out on this home.Purchase Details
Home Financials for this Owner
Home Financials are based on the most recent Mortgage that was taken out on this home.Purchase Details
Home Financials for this Owner
Home Financials are based on the most recent Mortgage that was taken out on this home.Purchase Details
Home Financials for this Owner
Home Financials are based on the most recent Mortgage that was taken out on this home.Purchase Details
Purchase Details
Home Financials for this Owner
Home Financials are based on the most recent Mortgage that was taken out on this home.Similar Homes in Long Beach, CA
Home Values in the Area
Average Home Value in this Area
Purchase History
| Date | Type | Sale Price | Title Company |
|---|---|---|---|
| Grant Deed | $855,000 | Ticor Title Company Of Ca | |
| Grant Deed | $830,000 | California Title Company | |
| Grant Deed | $688,000 | Fidelity National Title Co | |
| Grant Deed | -- | Fidelity National Title Co | |
| Interfamily Deed Transfer | -- | None Available | |
| Grant Deed | $426,000 | First American Title Co |
Mortgage History
| Date | Status | Loan Amount | Loan Type |
|---|---|---|---|
| Open | $347,000 | New Conventional | |
| Previous Owner | $664,000 | New Conventional | |
| Previous Owner | $619,200 | New Conventional | |
| Previous Owner | $399,365 | Stand Alone First |
Property History
| Date | Event | Price | Change | Sq Ft Price |
|---|---|---|---|---|
| 11/12/2020 11/12/20 | Sold | $855,000 | -2.8% | $614 / Sq Ft |
| 10/13/2020 10/13/20 | For Sale | $879,900 | 0.0% | $632 / Sq Ft |
| 09/28/2020 09/28/20 | Pending | -- | -- | -- |
| 09/13/2020 09/13/20 | For Sale | $879,900 | +6.0% | $632 / Sq Ft |
| 09/28/2018 09/28/18 | Sold | $830,000 | -2.1% | $596 / Sq Ft |
| 09/01/2018 09/01/18 | Pending | -- | -- | -- |
| 07/12/2018 07/12/18 | Price Changed | $848,000 | -4.5% | $609 / Sq Ft |
| 06/29/2018 06/29/18 | For Sale | $888,000 | +29.1% | $637 / Sq Ft |
| 10/22/2015 10/22/15 | Sold | $688,000 | -1.7% | $494 / Sq Ft |
| 09/08/2015 09/08/15 | Pending | -- | -- | -- |
| 08/20/2015 08/20/15 | For Sale | $699,999 | 0.0% | $503 / Sq Ft |
| 08/09/2015 08/09/15 | Pending | -- | -- | -- |
| 07/04/2015 07/04/15 | Price Changed | $699,999 | -3.4% | $503 / Sq Ft |
| 06/11/2015 06/11/15 | Price Changed | $724,900 | -3.1% | $520 / Sq Ft |
| 06/03/2015 06/03/15 | For Sale | $748,000 | -- | $537 / Sq Ft |
Tax History Compared to Growth
Tax History
| Year | Tax Paid | Tax Assessment Tax Assessment Total Assessment is a certain percentage of the fair market value that is determined by local assessors to be the total taxable value of land and additions on the property. | Land | Improvement |
|---|---|---|---|---|
| 2024 | $11,445 | $907,331 | $531,028 | $376,303 |
| 2023 | $11,254 | $889,541 | $520,616 | $368,925 |
| 2022 | $10,551 | $872,100 | $510,408 | $361,692 |
| 2021 | $10,431 | $855,000 | $500,400 | $354,600 |
| 2019 | $10,201 | $830,000 | $489,000 | $341,000 |
| 2018 | $8,868 | $715,794 | $383,283 | $332,511 |
| 2017 | $8,775 | $701,760 | $375,768 | $325,992 |
| 2016 | $8,156 | $688,000 | $368,400 | $319,600 |
| 2015 | $6,090 | $523,626 | $297,706 | $225,920 |
| 2014 | $6,044 | $513,370 | $291,875 | $221,495 |
Agents Affiliated with this Home
-
R
Seller's Agent in 2020
Robert Lukowski
Coldwell Banker Realty
-
Niki Conrad

Seller Co-Listing Agent in 2020
Niki Conrad
Coldwell Banker Realty
(562) 852-9697
5 in this area
33 Total Sales
-
Jay Tremaine

Buyer's Agent in 2020
Jay Tremaine
Compass
(310) 467-2772
1 in this area
15 Total Sales
-
Candice Doyle

Seller's Agent in 2018
Candice Doyle
Aspero Realty, Inc
(949) 375-9315
10 Total Sales
-
Kristine Conrad
K
Buyer's Agent in 2018
Kristine Conrad
Coldwell Banker Realty
(562) 753-1029
2 in this area
15 Total Sales
-
Jason Patterson

Seller's Agent in 2015
Jason Patterson
RE/MAX
(562) 480-3070
7 in this area
26 Total Sales
About The Meridian
Map
Source: California Regional Multiple Listing Service (CRMLS)
MLS Number: PW15119078
APN: 7265-008-177
- 1310 E Ocean Blvd Unit 1402
- 1310 E Ocean Blvd Unit 507
- 1310 E Ocean Blvd Unit 1103
- 1310 E Ocean Blvd Unit 101
- 1310 E Ocean Blvd Unit 802
- 1310 E Ocean Blvd Unit 14
- 1500 E Ocean Blvd Unit 419
- 1500 E Ocean Blvd Unit 513
- 1500 E Ocean Blvd Unit 416
- 1415 E Ocean Blvd Unit 202
- 21 7th Place Unit 408
- 1334 E 1st St Unit 5
- 1230 E Ocean Blvd Unit 702
- 1230 E Ocean Blvd Unit 201
- 1616 E Ocean Blvd Unit 6
- 1200 E Ocean Blvd Unit 59
- 1200 E Ocean Blvd Unit 12
- 1405 E 1st St Unit 10
- 1405 E 1st St Unit 7
- 1517 E 1st St
