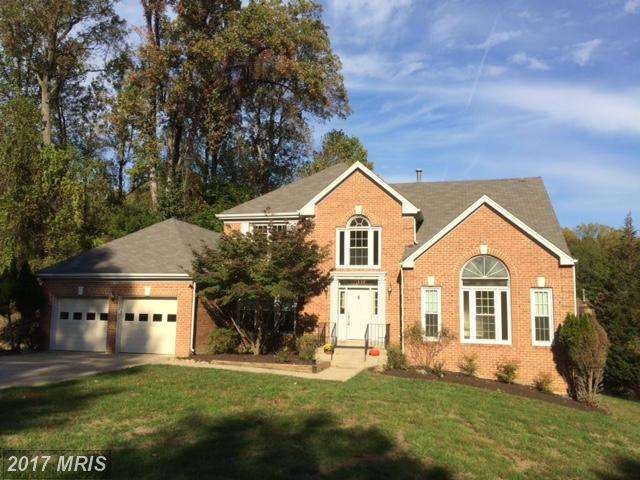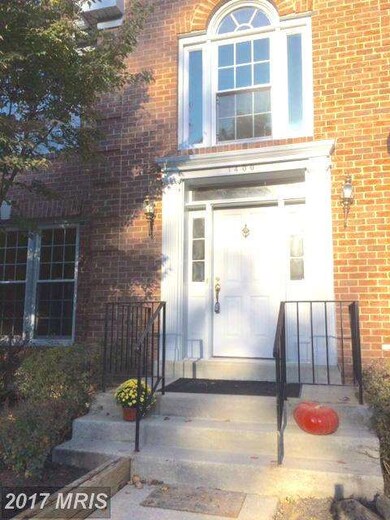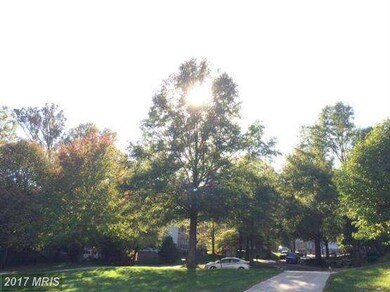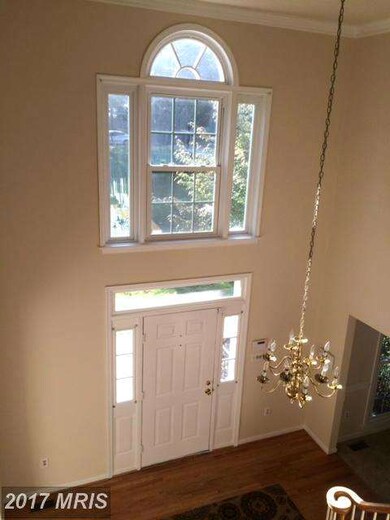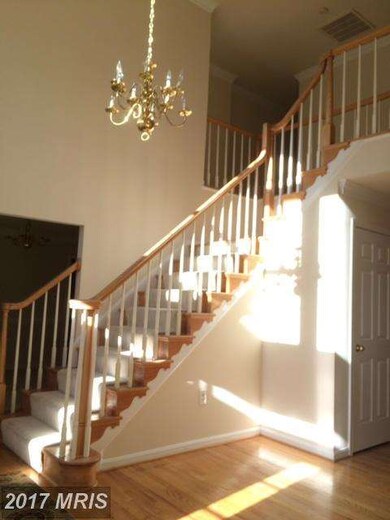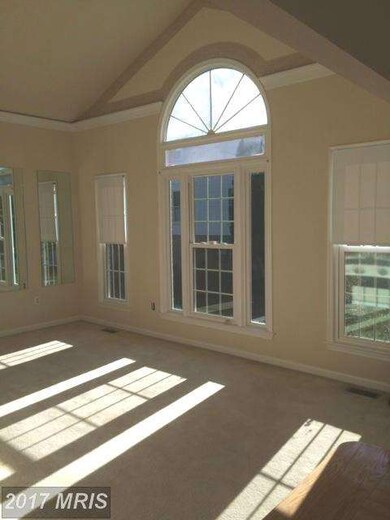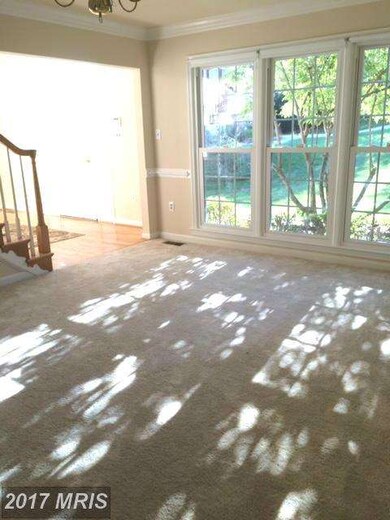
1400 Foggy Glen Ct Silver Spring, MD 20906
Layhill South NeighborhoodHighlights
- 0.61 Acre Lot
- Colonial Architecture
- Traditional Floor Plan
- Curved or Spiral Staircase
- Vaulted Ceiling
- Backs to Trees or Woods
About This Home
As of January 2016Unique Colonial. Huge MASTER SUITE w/ LOFT & bathrm on MAIN level. Dramatic 2-story foyer & living rm, additional 3 bedrms/2 baths up, banquet-sized dining room,Palladian windows, main level laundry. Cul-de-sac and backs to trees on large lot. Large fam.rm with firepl. Study/5th bedrm on main level. Breakfast rm off kitchen. New double pane windows. Competitive price reflects orig. kitchen/baths.
Last Agent to Sell the Property
Long & Foster Real Estate, Inc. License #98295 Listed on: 10/25/2015

Home Details
Home Type
- Single Family
Est. Annual Taxes
- $7,018
Year Built
- Built in 1989
Lot Details
- 0.61 Acre Lot
- Cul-De-Sac
- Backs to Trees or Woods
- Property is in very good condition
- Property is zoned R200
HOA Fees
- $23 Monthly HOA Fees
Parking
- 2 Car Attached Garage
- Garage Door Opener
- Off-Street Parking
Home Design
- Colonial Architecture
- Brick Exterior Construction
- Composition Roof
Interior Spaces
- Property has 3 Levels
- Traditional Floor Plan
- Curved or Spiral Staircase
- Chair Railings
- Crown Molding
- Vaulted Ceiling
- Screen For Fireplace
- Fireplace Mantel
- Double Pane Windows
- Vinyl Clad Windows
- Palladian Windows
- Window Screens
- French Doors
- Six Panel Doors
- Entrance Foyer
- Family Room
- Living Room
- Breakfast Room
- Dining Room
- Den
- Loft
Kitchen
- Country Kitchen
- Built-In Self-Cleaning Double Oven
- Cooktop
- Ice Maker
- Dishwasher
- Kitchen Island
- Disposal
Bedrooms and Bathrooms
- 4 Bedrooms | 1 Main Level Bedroom
- En-Suite Primary Bedroom
- En-Suite Bathroom
Laundry
- Dryer
- Washer
Unfinished Basement
- Walk-Out Basement
- Basement Fills Entire Space Under The House
- Connecting Stairway
- Rear Basement Entry
- Rough-In Basement Bathroom
- Natural lighting in basement
Utilities
- Forced Air Zoned Heating and Cooling System
- Heat Pump System
- Natural Gas Water Heater
Community Details
- Layhill View Subdivision, Nantucket Floorplan
- Layhill View Community
Listing and Financial Details
- Home warranty included in the sale of the property
- Tax Lot 42
- Assessor Parcel Number 161302777533
Ownership History
Purchase Details
Home Financials for this Owner
Home Financials are based on the most recent Mortgage that was taken out on this home.Purchase Details
Similar Homes in Silver Spring, MD
Home Values in the Area
Average Home Value in this Area
Purchase History
| Date | Type | Sale Price | Title Company |
|---|---|---|---|
| Deed | $535,000 | None Available | |
| Deed | $385,000 | -- |
Mortgage History
| Date | Status | Loan Amount | Loan Type |
|---|---|---|---|
| Open | $144,250 | No Value Available | |
| Open | $500,813 | FHA |
Property History
| Date | Event | Price | Change | Sq Ft Price |
|---|---|---|---|---|
| 07/12/2025 07/12/25 | Pending | -- | -- | -- |
| 07/09/2025 07/09/25 | For Sale | $799,000 | -6.0% | $230 / Sq Ft |
| 03/26/2025 03/26/25 | For Sale | $850,000 | +58.9% | $244 / Sq Ft |
| 01/27/2016 01/27/16 | Sold | $535,000 | 0.0% | $154 / Sq Ft |
| 11/30/2015 11/30/15 | Pending | -- | -- | -- |
| 11/14/2015 11/14/15 | Price Changed | $535,000 | -2.7% | $154 / Sq Ft |
| 10/25/2015 10/25/15 | For Sale | $550,000 | 0.0% | $158 / Sq Ft |
| 12/01/2012 12/01/12 | Rented | $3,000 | -4.8% | -- |
| 11/15/2012 11/15/12 | Under Contract | -- | -- | -- |
| 07/03/2012 07/03/12 | For Rent | $3,150 | -- | -- |
Tax History Compared to Growth
Tax History
| Year | Tax Paid | Tax Assessment Tax Assessment Total Assessment is a certain percentage of the fair market value that is determined by local assessors to be the total taxable value of land and additions on the property. | Land | Improvement |
|---|---|---|---|---|
| 2024 | $8,911 | $712,600 | $0 | $0 |
| 2023 | $7,563 | $658,400 | $0 | $0 |
| 2022 | $6,621 | $604,200 | $204,600 | $399,600 |
| 2021 | $6,528 | $604,200 | $204,600 | $399,600 |
| 2020 | $6,528 | $604,200 | $204,600 | $399,600 |
| 2019 | $6,610 | $614,100 | $204,600 | $409,500 |
| 2018 | $6,537 | $607,667 | $0 | $0 |
| 2017 | $6,583 | $601,233 | $0 | $0 |
| 2016 | -- | $594,800 | $0 | $0 |
| 2015 | $7,239 | $588,833 | $0 | $0 |
| 2014 | $7,239 | $582,867 | $0 | $0 |
Agents Affiliated with this Home
-
Pablo Hurtarte

Seller's Agent in 2025
Pablo Hurtarte
RE/MAX
(301) 760-0097
2 in this area
96 Total Sales
-
Sarah Reynolds

Seller's Agent in 2025
Sarah Reynolds
Keller Williams Realty
(703) 844-3425
2 in this area
3,711 Total Sales
-
Arlene Layfield

Seller Co-Listing Agent in 2025
Arlene Layfield
Keller Williams Realty
(571) 732-6246
5 Total Sales
-
Susan Janney

Seller's Agent in 2016
Susan Janney
Long & Foster
(301) 742-7433
22 Total Sales
-
Abdul Chaudry

Buyer's Agent in 2016
Abdul Chaudry
Rehman Realty
(301) 346-5286
26 Total Sales
-
Eileen Mills
E
Seller's Agent in 2012
Eileen Mills
Weichert Corporate
(301) 503-1396
Map
Source: Bright MLS
MLS Number: 1002385357
APN: 13-02777533
- 13750 Foggy Glen Dr
- 13937 Alderton Rd
- 13752 Night Sky Dr
- 14225 Alderton Rd
- 1361 Alderton Ln
- 14 Long Green Ct
- 14104 Woodwell Terrace
- 13501 Moonlight Trail Dr
- 25 Moonlight Trail Ct
- 508 Vierling Dr
- 13319 Moonlight Trail Dr
- 1539 Rabbit Hollow Place
- 1547 Rabbit Hollow Place
- 13304 Windy Meadow Ln
- 1108 Autumn Brook Ave
- 1105 Sweetbay Place
- 13413 Autumn Ridge Ln
- 13606 Stoner Dr
- 13429 Locksley Ln
- 13901 Sullivan Ct
