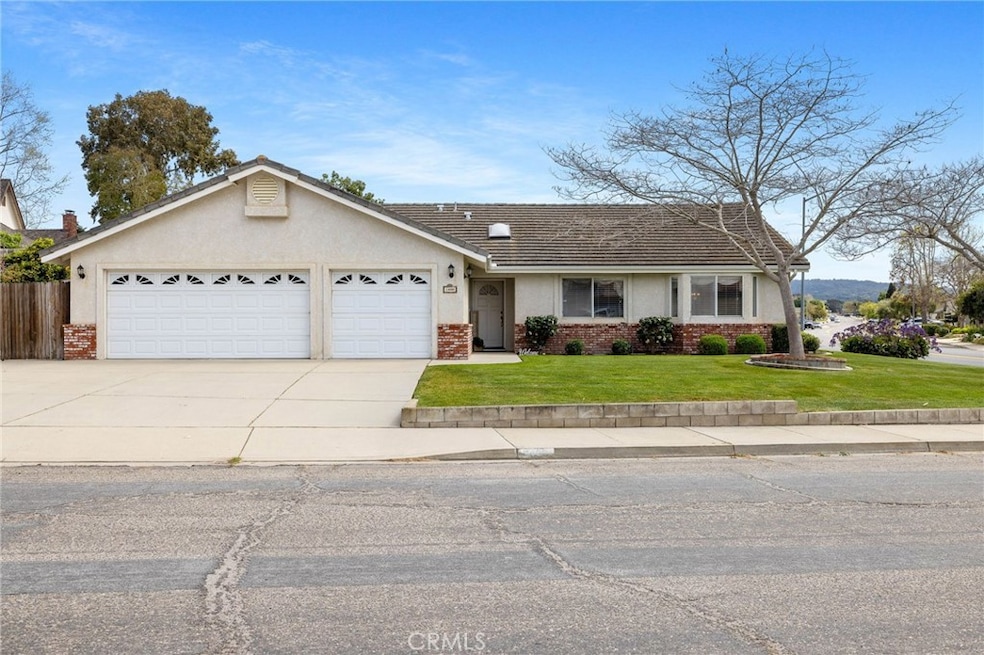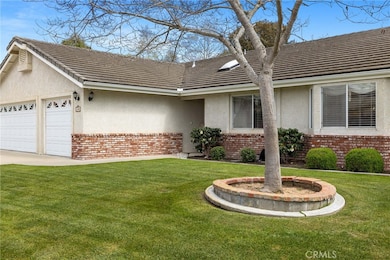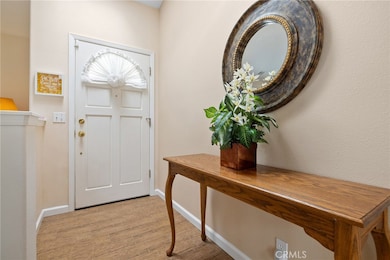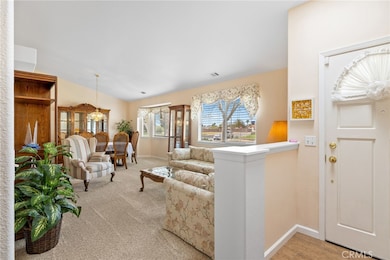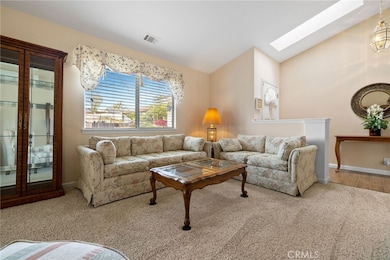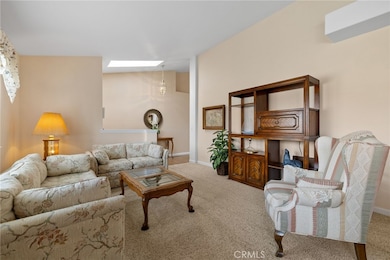
1400 Genoa Way Unit 1 Santa Maria, CA 93455
Highlights
- Parking available for a boat
- Hydromassage or Jetted Bathtub
- Granite Countertops
- Pond View
- High Ceiling
- No HOA
About This Home
As of July 2025New on the Market!! Pride of ownership and meticulous attention to detail are evident in this stunning 3-bedroom, 3-bathroom home, offering 2,248 sq.ft. of living space on a large corner lot. The open-concept design with vaulted ceilings floods the home with natural light, creating a bright, airy atmosphere.
Situated on a 1/3-acre lot with RV parking and room for an ADU, this property has endless possibilities. The 808 sq.ft. garage is perfect for storing all your toys. Relax in privacy on the patio off the primary suite, which is pre-wired for a hot tub oasis.
Located in a highly desirable Orcutt neighborhood, just minutes from Santa Maria Airport, Allan Hancock College, wineries, shops, and restaurants. With easy access to Hwy 101, you’re just a short drive from San Luis Obispo and Santa Barbara.
Don't miss this move-in-ready home with a lifestyle to match—schedule your tour of 1400 Genoa Way today!
Last Agent to Sell the Property
Juli Platzer
Redfin Corporation License #02073834 Listed on: 04/16/2025

Home Details
Home Type
- Single Family
Est. Annual Taxes
- $5,068
Year Built
- Built in 1996
Lot Details
- 0.3 Acre Lot
- Redwood Fence
- Fence is in good condition
- Back and Front Yard
- Property is zoned PRD
Parking
- 3 Car Direct Access Garage
- 4 Open Parking Spaces
- Parking Storage or Cabinetry
- Parking Available
- Workshop in Garage
- Front Facing Garage
- Three Garage Doors
- Driveway Up Slope From Street
- Parking available for a boat
- RV Access or Parking
Property Views
- Pond
- Neighborhood
Home Design
- Tile Roof
Interior Spaces
- 2,248 Sq Ft Home
- 1-Story Property
- Built-In Features
- High Ceiling
- Ceiling Fan
- Wood Burning Fireplace
- Raised Hearth
- Fireplace With Gas Starter
- Fireplace Features Masonry
- Entrance Foyer
- Family Room with Fireplace
- Family Room Off Kitchen
- Living Room
- Storage
Kitchen
- Open to Family Room
- Walk-In Pantry
- Gas Oven
- Self-Cleaning Oven
- Gas Range
- Free-Standing Range
- Microwave
- Water Line To Refrigerator
- Dishwasher
- ENERGY STAR Qualified Appliances
- Granite Countertops
- Tile Countertops
- Pots and Pans Drawers
- Disposal
Flooring
- Carpet
- Concrete
- Tile
Bedrooms and Bathrooms
- 3 Main Level Bedrooms
- Walk-In Closet
- Tile Bathroom Countertop
- Dual Sinks
- Low Flow Toliet
- Hydromassage or Jetted Bathtub
- Bathtub with Shower
- Separate Shower
- Exhaust Fan In Bathroom
- Linen Closet In Bathroom
- Closet In Bathroom
Laundry
- Laundry Room
- Gas And Electric Dryer Hookup
Outdoor Features
- Exterior Lighting
- Rain Gutters
Utilities
- Central Heating
- ENERGY STAR Qualified Water Heater
- Gas Water Heater
- Water Softener
Community Details
- No Home Owners Association
Listing and Financial Details
- Tax Lot 2
- Tax Tract Number 13083
- Assessor Parcel Number 107690002
- Seller Considering Concessions
Ownership History
Purchase Details
Purchase Details
Similar Homes in Santa Maria, CA
Home Values in the Area
Average Home Value in this Area
Purchase History
| Date | Type | Sale Price | Title Company |
|---|---|---|---|
| Interfamily Deed Transfer | -- | None Available | |
| Grant Deed | $86,500 | Fidelity National Title |
Mortgage History
| Date | Status | Loan Amount | Loan Type |
|---|---|---|---|
| Open | $696,000 | New Conventional |
Property History
| Date | Event | Price | Change | Sq Ft Price |
|---|---|---|---|---|
| 07/03/2025 07/03/25 | Sold | $870,000 | -2.7% | $387 / Sq Ft |
| 05/29/2025 05/29/25 | Price Changed | $894,000 | -0.6% | $398 / Sq Ft |
| 04/16/2025 04/16/25 | For Sale | $899,000 | -- | $400 / Sq Ft |
Tax History Compared to Growth
Tax History
| Year | Tax Paid | Tax Assessment Tax Assessment Total Assessment is a certain percentage of the fair market value that is determined by local assessors to be the total taxable value of land and additions on the property. | Land | Improvement |
|---|---|---|---|---|
| 2023 | $5,068 | $354,865 | $135,713 | $219,152 |
| 2022 | $4,919 | $347,907 | $133,052 | $214,855 |
| 2021 | $4,817 | $341,087 | $130,444 | $210,643 |
| 2020 | $4,780 | $337,591 | $129,107 | $208,484 |
| 2019 | $4,725 | $330,973 | $126,576 | $204,397 |
| 2018 | $4,654 | $324,485 | $124,095 | $200,390 |
| 2017 | $4,486 | $318,123 | $121,662 | $196,461 |
| 2016 | $4,316 | $311,886 | $119,277 | $192,609 |
| 2015 | $4,215 | $307,202 | $117,486 | $189,716 |
| 2014 | -- | $301,185 | $115,185 | $186,000 |
Agents Affiliated with this Home
-
J
Seller's Agent in 2025
Juli Platzer
Redfin Corporation
-
Robin O'Hara

Buyer's Agent in 2025
Robin O'Hara
Keller Williams Realty Central Coast
(805) 441-5140
3 in this area
36 Total Sales
Map
Source: California Regional Multiple Listing Service (CRMLS)
MLS Number: SC25065866
APN: 107-690-002
- 4571 Harmony Ln
- 4472 Harmony Ln
- 4445 Maritime Dr
- 1424 Oak Knoll Rd
- 1216 Shady Glen Ct
- 4172 Harmony Ln
- 4768 Tiffany Park Cir
- 1208 Glines Ave
- 1256 Glines Ave
- 1289 Country Hill Rd
- 1269 Country Hill Rd
- 1458 Oakridge Park Rd
- 1146 George Dr
- 1053 Shultz Ln
- 1176 Bauer Ave
- 1492 Oakridge Park Rd
- 4141 Morning Ridge Rd
- 1168 E Foster Rd Unit B
- 1193 E Foster Rd Unit C
