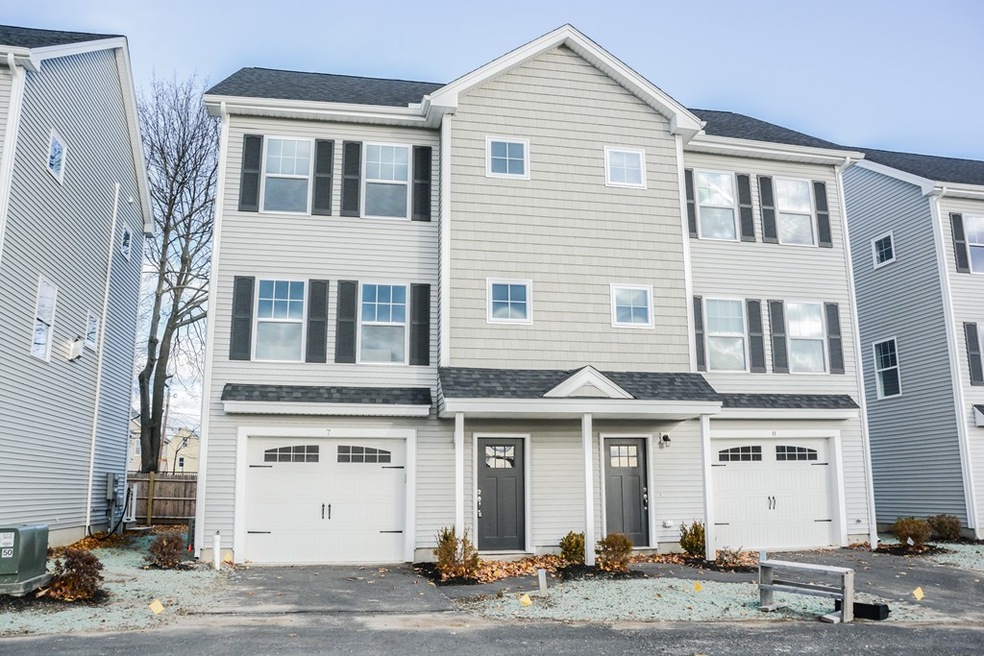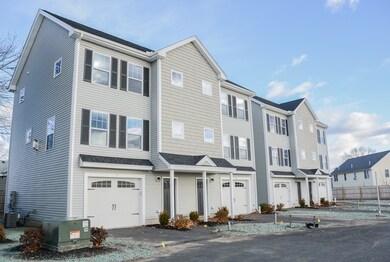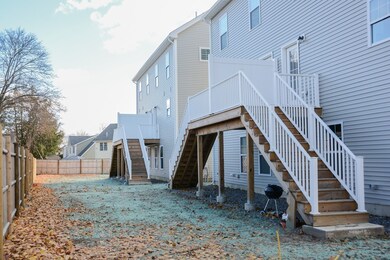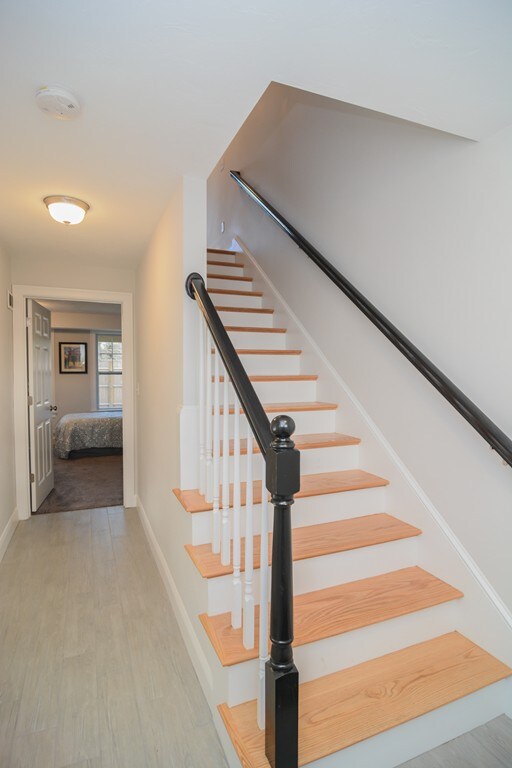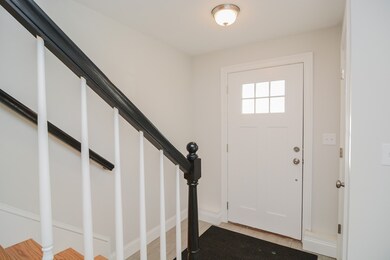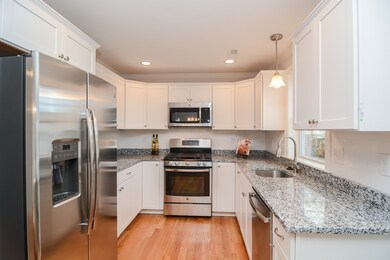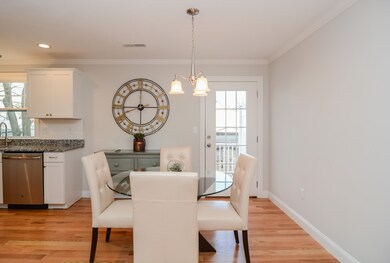
1400 Gorham St Unit 44 Lowell, MA 01852
Sacred Heart NeighborhoodHighlights
- Wood Flooring
- Tankless Water Heater
- Forced Air Heating and Cooling System
About This Home
As of November 2019PHASE 1 SOLD OUT! New Phases now available.Introducing Mill City Crossing, South Lowell's newest luxury townhome community. These well-appointed 3 bedroom Condex style Townhomes feature an open floor plan, perfect for todays life style. The kitchen with its upgraded stainless appliances and cabinetry, granite countertops and gleaming hardwood flooring rivals kitchens found in higher priced homes. A spacious fireplaced living room perfect for entertaining, oversized trim, crown molding, recessed lighting and real hardwood flooring in this Townhome are just some of the amenities included. With its convenient location near the Chelmsford/Billerica line, close proximity to the train station to Boston, easy access to the Lowell connector Rt. 3 and 495 and the historical and cultural treasures found in downtown Lowell makes this community a great place to call home. Units now available, visit our beautiful model home today.
Last Agent to Sell the Property
David Streb
Coldwell Banker Realty - Chelmsford License #456000634 Listed on: 02/08/2019

Townhouse Details
Home Type
- Townhome
Est. Annual Taxes
- $5,141
Year Built
- Built in 2018
Lot Details
- Year Round Access
Parking
- 1 Car Garage
Kitchen
- Range<<rangeHoodToken>>
- <<microwave>>
- Dishwasher
- Disposal
Flooring
- Wood
- Wall to Wall Carpet
- Tile
Utilities
- Forced Air Heating and Cooling System
- Heating System Uses Gas
- Tankless Water Heater
- Natural Gas Water Heater
- Cable TV Available
Ownership History
Purchase Details
Home Financials for this Owner
Home Financials are based on the most recent Mortgage that was taken out on this home.Similar Homes in Lowell, MA
Home Values in the Area
Average Home Value in this Area
Purchase History
| Date | Type | Sale Price | Title Company |
|---|---|---|---|
| Condominium Deed | $349,900 | -- |
Mortgage History
| Date | Status | Loan Amount | Loan Type |
|---|---|---|---|
| Open | $339,403 | New Conventional |
Property History
| Date | Event | Price | Change | Sq Ft Price |
|---|---|---|---|---|
| 07/17/2025 07/17/25 | For Sale | $520,000 | +48.6% | $325 / Sq Ft |
| 11/20/2019 11/20/19 | Sold | $349,900 | 0.0% | $217 / Sq Ft |
| 06/03/2019 06/03/19 | Pending | -- | -- | -- |
| 02/08/2019 02/08/19 | For Sale | $349,900 | -- | $217 / Sq Ft |
Tax History Compared to Growth
Tax History
| Year | Tax Paid | Tax Assessment Tax Assessment Total Assessment is a certain percentage of the fair market value that is determined by local assessors to be the total taxable value of land and additions on the property. | Land | Improvement |
|---|---|---|---|---|
| 2025 | $5,141 | $447,800 | $0 | $447,800 |
| 2024 | $4,639 | $389,500 | $0 | $389,500 |
| 2023 | $4,441 | $357,600 | $0 | $357,600 |
| 2022 | $4,457 | $351,200 | $0 | $351,200 |
| 2021 | $4,500 | $334,300 | $0 | $334,300 |
| 2020 | $4,465 | $334,200 | $0 | $334,200 |
Agents Affiliated with this Home
-
Lori Penney

Seller's Agent in 2025
Lori Penney
ERA Key Realty Services
(978) 375-2520
1 in this area
278 Total Sales
-
Linda DuCharme

Seller Co-Listing Agent in 2025
Linda DuCharme
ERA Key Realty Services
(978) 375-1918
76 Total Sales
-
D
Seller's Agent in 2019
David Streb
Coldwell Banker Realty - Chelmsford
-
Jamie Elmore
J
Seller Co-Listing Agent in 2019
Jamie Elmore
Coldwell Banker Realty - Andovers/Readings Regional
(978) 273-3303
15 in this area
29 Total Sales
Map
Source: MLS Property Information Network (MLS PIN)
MLS Number: 72451037
APN: LOWE-0188 2675 1400 0044
- 1400 Gorham St Unit 3
- 1514 Gorham St Unit 4
- 1514 Gorham St Unit 3
- 1514 Gorham St Unit 2
- 1514 Gorham St Unit 1
- 92 Cosgrove St
- 37 Gorham St
- 35 Denton St
- 6 Exchange Place
- 53 Gorham St
- 9 Edgewood St
- 59 Riverneck Rd
- 60 Billerica St Unit A
- 29 Crystal St
- 25 Juniper St Unit 21
- 51 Crystal St
- 231 Moore St
- 126 Agawam St
- 241 Plain St
- 106 Gorham St
