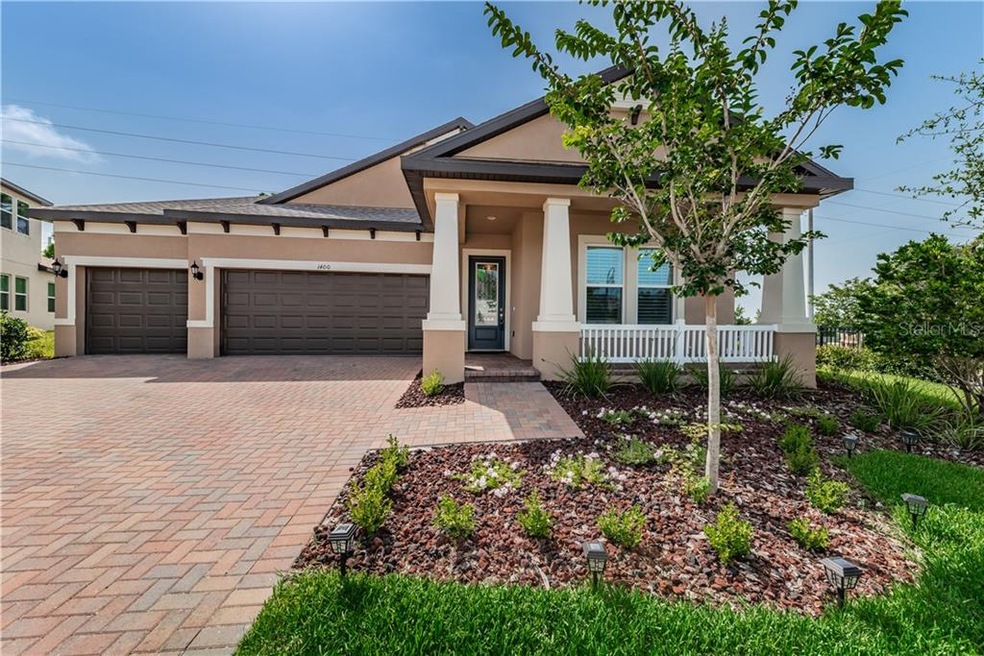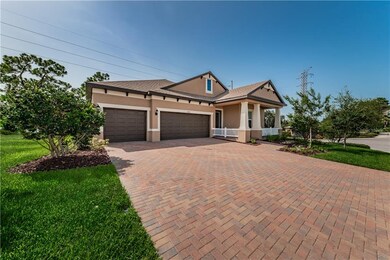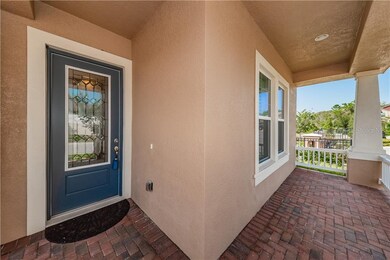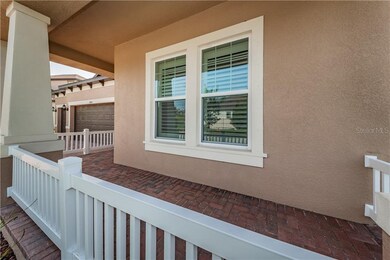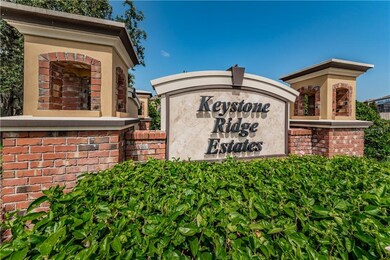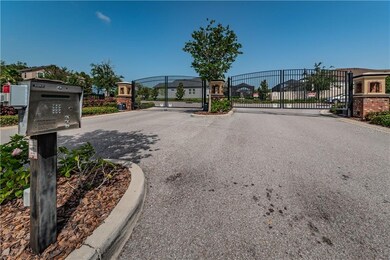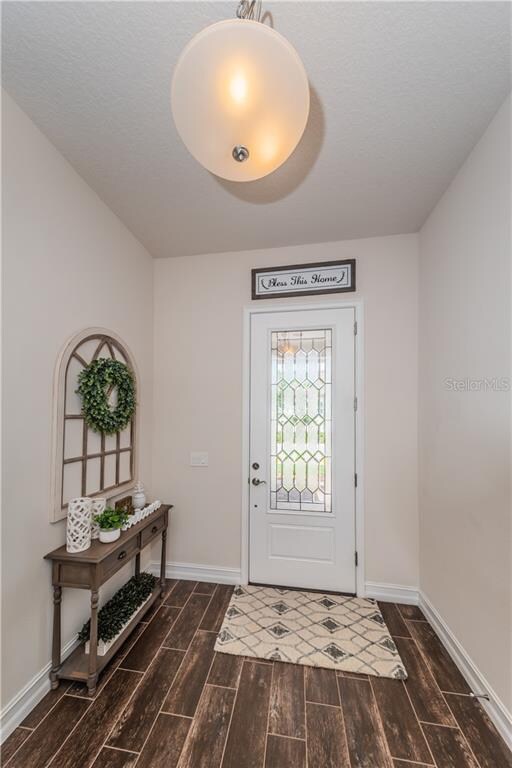
1400 Keystone Ridge Cir Tarpon Springs, FL 34688
Lake Tarpon Community NeighborhoodHighlights
- Gated Community
- Open Floorplan
- Traditional Architecture
- Tarpon Springs Middle School Rated A-
- Cathedral Ceiling
- Great Room
About This Home
As of January 2020JUST REDUCED 25k! THIS IS THE HOUSE YOU’VE BEEN WAITING FOR! NEWER GATED COMMUNITY at its FINEST! JUST GORGEOUS! This one has CLASS & STYLE! 4 Bedroom, 3 FULL Bath SPLIT Floor-plan with 3 CAR GARAGE! Built in 2017! This FORMER MODEL has UPGRADES to the MAX! Enjoy relaxing around the GRANITE kitchen ISLAND overlooking the family room, dining area & breakfast nook area. The OPEN CONCEPT design invites entertaining both large & intimate groups of family & friends with both formal & casual dining living. KITCHEN Features PANTRY, GAS stove & slow shut cabinets. UNBELIEVABLE Master Suite with Tray Ceiling, DOUBLE WALK-IN CLOSETS & OVER SIZED Master Bath. Master Bath with GARDEN SOAKER Tub, DOUBLE Vanity & WALK-IN SHOWER. Second bedroom features high ceilings, WALK-IN Closet & Private FULL Bath. 3” PLANTATION SHUTTER Throughout with LIFETIME warranty! HIGH-END WOOD LOOK tile flooring in FOYER, FAMILY ROOM & DINING AREAS. INVITING front porch area with BEAUTIFUL PAVERS. PAVERS Also located at front drive way and back porch area! Sought After Pinellas County Schools! Stroll down the street to LAKE TARPON or Enjoy private & secure access to the Pinellas Trail. TALK ABOUT LOCATION Great location for shopping, BEACH, & Parks. Won’t last! Pride of Ownership shows throughout! Don’t forget to check out the Virtual Tour!
Home Details
Home Type
- Single Family
Est. Annual Taxes
- $5,804
Year Built
- Built in 2017
Lot Details
- 0.27 Acre Lot
- North Facing Home
- Fenced
- Mature Landscaping
- Irrigation
HOA Fees
- $167 Monthly HOA Fees
Parking
- 3 Car Attached Garage
- Garage Door Opener
- Driveway
- Open Parking
Home Design
- Traditional Architecture
- Slab Foundation
- Wood Frame Construction
- Shingle Roof
- Block Exterior
- Stucco
Interior Spaces
- 2,505 Sq Ft Home
- Open Floorplan
- Tray Ceiling
- Cathedral Ceiling
- Ceiling Fan
- Thermal Windows
- Shutters
- Sliding Doors
- Great Room
- Family Room Off Kitchen
- Inside Utility
- Laundry Room
Kitchen
- Microwave
- Dishwasher
- Solid Surface Countertops
- Solid Wood Cabinet
- Disposal
Flooring
- Carpet
- Ceramic Tile
Bedrooms and Bathrooms
- 4 Bedrooms
- Split Bedroom Floorplan
- Walk-In Closet
- 3 Full Bathrooms
Home Security
- Hurricane or Storm Shutters
- In Wall Pest System
Outdoor Features
- Patio
- Exterior Lighting
Schools
- Tarpon Springs Elementary School
- Tarpon Springs Middle School
- Tarpon Springs High School
Utilities
- Central Air
- Heating System Uses Natural Gas
- Underground Utilities
- Natural Gas Connected
- Cable TV Available
Listing and Financial Details
- Down Payment Assistance Available
- Homestead Exemption
- Visit Down Payment Resource Website
- Tax Lot 23
- Assessor Parcel Number 08-27-16-46615-000-0230
Community Details
Overview
- Ensuvi Property Management Association, Phone Number (844) 436-7884
- Visit Association Website
- Built by Lennar
- Keystone Ridge Estates Subdivision
- The community has rules related to deed restrictions
Security
- Gated Community
Ownership History
Purchase Details
Purchase Details
Home Financials for this Owner
Home Financials are based on the most recent Mortgage that was taken out on this home.Purchase Details
Home Financials for this Owner
Home Financials are based on the most recent Mortgage that was taken out on this home.Map
Similar Homes in Tarpon Springs, FL
Home Values in the Area
Average Home Value in this Area
Purchase History
| Date | Type | Sale Price | Title Company |
|---|---|---|---|
| Special Warranty Deed | -- | Stewart Title | |
| Warranty Deed | $385,000 | Stewart Title Company | |
| Special Warranty Deed | $384,990 | Calatlanitc Title Inc |
Mortgage History
| Date | Status | Loan Amount | Loan Type |
|---|---|---|---|
| Previous Owner | $384,990 | VA |
Property History
| Date | Event | Price | Change | Sq Ft Price |
|---|---|---|---|---|
| 06/15/2023 06/15/23 | Rented | $3,495 | 0.0% | -- |
| 06/09/2023 06/09/23 | Off Market | $3,495 | -- | -- |
| 05/25/2023 05/25/23 | Price Changed | $3,495 | 0.0% | $1 / Sq Ft |
| 05/25/2023 05/25/23 | For Rent | $3,495 | -1.4% | -- |
| 05/03/2023 05/03/23 | Off Market | $3,545 | -- | -- |
| 04/17/2023 04/17/23 | For Rent | $3,545 | 0.0% | -- |
| 03/23/2023 03/23/23 | Off Market | $3,545 | -- | -- |
| 01/22/2020 01/22/20 | Sold | $385,000 | -3.7% | $154 / Sq Ft |
| 12/08/2019 12/08/19 | Pending | -- | -- | -- |
| 08/07/2019 08/07/19 | Price Changed | $399,950 | -2.4% | $160 / Sq Ft |
| 07/15/2019 07/15/19 | Price Changed | $409,950 | -2.4% | $164 / Sq Ft |
| 07/01/2019 07/01/19 | Price Changed | $419,950 | -1.2% | $168 / Sq Ft |
| 06/28/2019 06/28/19 | For Sale | $424,950 | -- | $170 / Sq Ft |
Tax History
| Year | Tax Paid | Tax Assessment Tax Assessment Total Assessment is a certain percentage of the fair market value that is determined by local assessors to be the total taxable value of land and additions on the property. | Land | Improvement |
|---|---|---|---|---|
| 2024 | $8,218 | $549,963 | $126,511 | $423,452 |
| 2023 | $8,218 | $482,665 | $124,063 | $358,602 |
| 2022 | $7,416 | $421,954 | $127,461 | $294,493 |
| 2021 | $6,808 | $344,954 | $0 | $0 |
| 2020 | $5,586 | $326,252 | $0 | $0 |
| 2019 | $5,584 | $323,672 | $68,780 | $254,892 |
| 2018 | $5,804 | $331,550 | $0 | $0 |
| 2017 | $970 | $54,655 | $0 | $0 |
| 2016 | $820 | $39,051 | $0 | $0 |
| 2015 | $859 | $40,011 | $0 | $0 |
Source: Stellar MLS
MLS Number: U8050635
APN: 08-27-16-46615-000-0230
- 660 Spring Lake Cir
- 656 Spring Lake Cir
- 609 Salt Lake Dr
- 1285 Salt Lake Dr
- 94 S Highland Ave Unit 2402
- 90 S Highland Ave Unit 201
- 90 S Highland Ave Unit 1217
- 90 S Highland Ave Unit 6
- 90 S Highland Ave Unit 1317
- 90 S Highland Ave Unit 224
- 90 S Highland Ave Unit 1306
- 90 S Highland Ave Unit 12
- 90 S Highland Ave Unit 423
- 90 S Highland Ave Unit 7
- 90 S Highland Ave Unit 102
- 90 S Highland Ave Unit 1115
- 90 S Highland Ave Unit 103
- 1604 Butler Ct
- 275 S Highland Ave
- 297 Lakeview Dr
