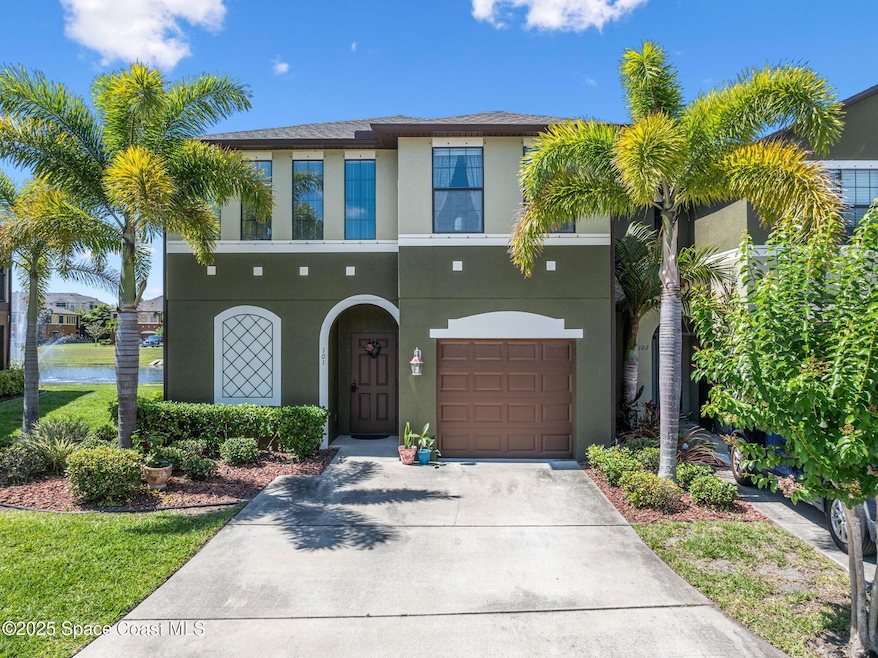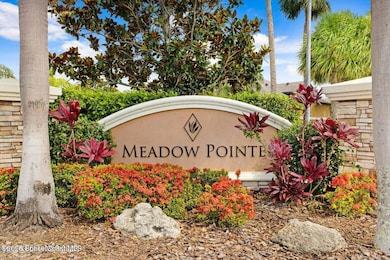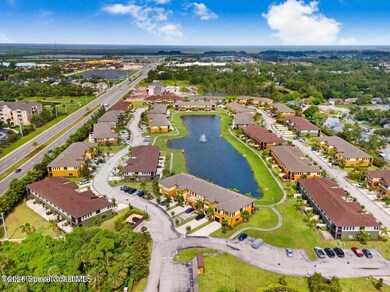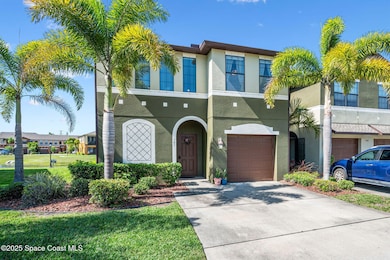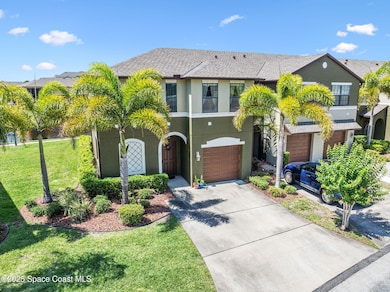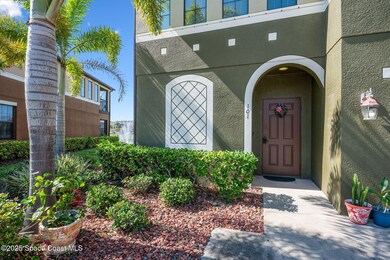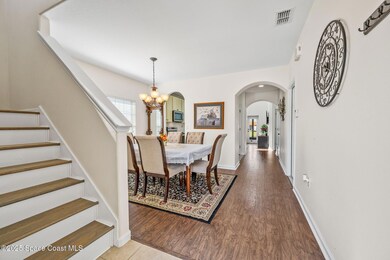
1400 Lara Cir Unit 101 Rockledge, FL 32955
Highlights
- Home fronts a pond
- Pond View
- Traditional Architecture
- Rockledge Senior High School Rated A-
- Open Floorplan
- Wood Flooring
About This Home
As of July 2025Meadow Pointe Condo- END UNIT- Downstairs Primary Bedroom with WATER VIEWS. Monthly HOA fee is all INCLUSIVE covering: Lawn/Landscaping, Cable TV, Internet, Common Area Insurance, Exterior Building Maintenance, Roof Replacement and Pest Control. Built in 2011 this condo features 3 bedrooms (primary bedroom on the first floor) and 2.5 bathrooms (with a downstairs half bathroom). 1 car attached garage. TILE THROUGHOUT no carpet and walk in closets. Kitchen boasts solid wood cabinets, quartz countertops, a farmhouse sink. Enjoy your screened in patio perfect for sipping coffee and watching rocket launches-back patio boasts a fully fenced in yard space with pavers. Upstairs has a custom built in bar- perfect for entertaining. Close to all major shopping: Publix, ALDI and Starbucks. Central location with ease to I-95 and US-1. 15 mins to Beaches and Patrick Space Force Base. Schedule your showings today!
Last Agent to Sell the Property
RE/MAX Aerospace Realty License #3336792 Listed on: 05/16/2025

Property Details
Home Type
- Condominium
Est. Annual Taxes
- $3,740
Year Built
- Built in 2011
Lot Details
- Home fronts a pond
- North Facing Home
- Wrought Iron Fence
- Back Yard Fenced
- Front and Back Yard Sprinklers
- Cleared Lot
HOA Fees
- $452 Monthly HOA Fees
Parking
- 1 Car Attached Garage
- Guest Parking
Home Design
- Traditional Architecture
- Villa
- Frame Construction
- Shingle Roof
- Block Exterior
- Asphalt
- Stucco
Interior Spaces
- 1,975 Sq Ft Home
- 2-Story Property
- Open Floorplan
- Ceiling Fan
- Entrance Foyer
- Screened Porch
- Pond Views
- Security System Owned
Kitchen
- Electric Oven
- Electric Range
- <<microwave>>
- Plumbed For Ice Maker
- Dishwasher
- Disposal
Flooring
- Wood
- Tile
Bedrooms and Bathrooms
- 3 Bedrooms
- Primary Bedroom on Main
- Split Bedroom Floorplan
- Walk-In Closet
- Shower Only
Laundry
- Laundry on upper level
- Dryer
- Washer
Outdoor Features
- Balcony
- Courtyard
Schools
- Andersen Elementary School
- Kennedy Middle School
- Rockledge High School
Utilities
- Central Heating and Cooling System
- Electric Water Heater
- Cable TV Available
Listing and Financial Details
- Assessor Parcel Number 25-36-21-00-00020.I-0000.00
Community Details
Overview
- Association fees include cable TV, insurance, internet, ground maintenance, maintenance structure, pest control
- Meadow Pointe HOA Https://Meadowpointecondos.Com/ Association, Phone Number (321) 607-6743
- Meadow Pointe Condo Ph Vii Subdivision
- Maintained Community
Recreation
- Community Pool
- Jogging Path
Pet Policy
- 2 Pets Allowed
Security
- Hurricane or Storm Shutters
- Fire and Smoke Detector
Ownership History
Purchase Details
Home Financials for this Owner
Home Financials are based on the most recent Mortgage that was taken out on this home.Purchase Details
Home Financials for this Owner
Home Financials are based on the most recent Mortgage that was taken out on this home.Similar Homes in Rockledge, FL
Home Values in the Area
Average Home Value in this Area
Purchase History
| Date | Type | Sale Price | Title Company |
|---|---|---|---|
| Warranty Deed | $320,000 | Atlantic Coastal Land Title | |
| Special Warranty Deed | $145,000 | B D R Title Company Llc |
Mortgage History
| Date | Status | Loan Amount | Loan Type |
|---|---|---|---|
| Open | $256,000 | New Conventional | |
| Previous Owner | $29,625 | FHA | |
| Previous Owner | $7,500 | Stand Alone Second | |
| Previous Owner | $141,324 | FHA |
Property History
| Date | Event | Price | Change | Sq Ft Price |
|---|---|---|---|---|
| 07/11/2025 07/11/25 | Sold | $362,000 | -3.5% | $183 / Sq Ft |
| 06/15/2025 06/15/25 | Pending | -- | -- | -- |
| 05/16/2025 05/16/25 | For Sale | $375,000 | +17.2% | $190 / Sq Ft |
| 09/09/2022 09/09/22 | Sold | $320,000 | -3.0% | $162 / Sq Ft |
| 08/15/2022 08/15/22 | Pending | -- | -- | -- |
| 08/08/2022 08/08/22 | Price Changed | $330,000 | +99900.0% | $167 / Sq Ft |
| 08/01/2022 08/01/22 | For Sale | $330 | -99.8% | $0 / Sq Ft |
| 05/25/2012 05/25/12 | Sold | $145,000 | -9.4% | $73 / Sq Ft |
| 04/06/2012 04/06/12 | Pending | -- | -- | -- |
| 03/05/2012 03/05/12 | For Sale | $159,990 | -- | $81 / Sq Ft |
Tax History Compared to Growth
Tax History
| Year | Tax Paid | Tax Assessment Tax Assessment Total Assessment is a certain percentage of the fair market value that is determined by local assessors to be the total taxable value of land and additions on the property. | Land | Improvement |
|---|---|---|---|---|
| 2023 | $3,740 | $271,980 | $0 | $271,980 |
| 2022 | $1,479 | $141,090 | $0 | $0 |
| 2021 | $1,486 | $136,990 | $0 | $0 |
| 2020 | $1,478 | $135,100 | $0 | $0 |
| 2019 | $1,458 | $132,070 | $0 | $0 |
| 2018 | $1,450 | $129,610 | $0 | $0 |
| 2017 | $1,434 | $126,350 | $0 | $0 |
| 2016 | $1,433 | $123,760 | $0 | $0 |
| 2015 | $1,686 | $122,900 | $0 | $0 |
| 2014 | $1,681 | $121,930 | $0 | $0 |
Agents Affiliated with this Home
-
Brenda Quintero

Seller's Agent in 2025
Brenda Quintero
RE/MAX
(321) 604-2995
15 in this area
98 Total Sales
-
R
Seller's Agent in 2022
Richard Bettencourt
Keller Williams Realty Brevard
-
V
Seller Co-Listing Agent in 2022
Vil Pires
Keller Williams Realty Brevard
-
Patricia Cincimino

Buyer's Agent in 2022
Patricia Cincimino
Glover Properties
(321) 446-5568
4 in this area
38 Total Sales
-
Eric Power

Seller's Agent in 2012
Eric Power
Power Realty, LLC
(321) 514-2155
5 in this area
60 Total Sales
Map
Source: Space Coast MLS (Space Coast Association of REALTORS®)
MLS Number: 1046450
APN: 25-36-21-00-00020.I-0000.00
- 1405 Lara Cir Unit 105
- 1345 Lara Cir Unit 104
- 1415 Lara Cir Unit 105
- 1425 Lara Cir Unit 103
- 3848 Lexmark Ln Unit 307
- 3848 Lexmark Ln Unit 207
- 1626 Peregrine Cir Unit 101
- 1626 Peregrine Cir Unit 305
- 1576 Peregrine Cir Unit 103
- 3951 Playa Del Sol Dr Unit 201
- 3951 Playa Del Sol Dr Unit 203
- 3868 Lexmark Ln Unit 205
- 1388 Indian Oaks Blvd Unit 31
- 1248 Water Lily Ln
- 1397 Pheasant Run
- 1218 Rolling Meadows Dr
- 1358 Wildwood Way
- 1329 Wildwood Way Unit 161
- 1308 Outrigger Cir
- 1341 Wildwood Way
