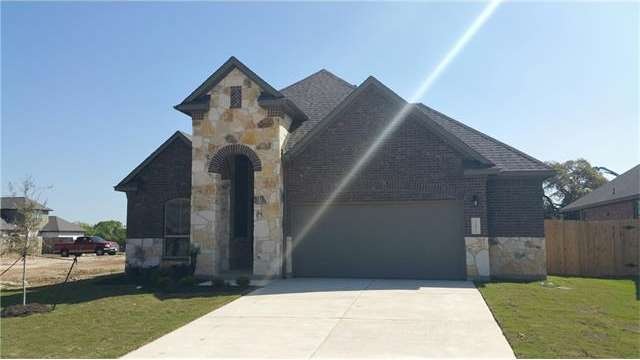
1400 Little Elm Trail Unit 1005 Cedar Park, TX 78613
Highlights
- Wood Flooring
- High Ceiling
- Attached Garage
- Artie L Henry Middle Rated A
- Covered patio or porch
- Walk-In Closet
About This Home
As of December 2022Stunning new construction home offering unique iron rails leading to the upstairs spacious and jarring game room perfect for entertaining. This spacious first floor has a master bedroom with a ostentatious master bath for relaxing after an extensive work day. The foyer complemented with the sleek modern wood-tile floors that lead through the gourmet kitchen with the eye catching granite. 2 inch faux wood blinds. * EXAMPLE PICTURES OF DIFFERENT HOME-SITE*
Home Details
Home Type
- Single Family
Est. Annual Taxes
- $12,044
Year Built
- Built in 2017
HOA Fees
- $100 Monthly HOA Fees
Parking
- Attached Garage
Home Design
- House
- Slab Foundation
- Composition Shingle Roof
Interior Spaces
- 2,470 Sq Ft Home
- High Ceiling
- Window Treatments
Flooring
- Wood
- Carpet
- Tile
Bedrooms and Bathrooms
- 4 Main Level Bedrooms
- Walk-In Closet
- 4 Full Bathrooms
Outdoor Features
- Covered patio or porch
Utilities
- Central Heating
- Electricity To Lot Line
Community Details
- Association fees include common area maintenance, landscaping
- Visit Association Website
- Built by Milestone Community Builders
Listing and Financial Details
- Assessor Parcel Number 17W3610000S003
- 3% Total Tax Rate
Ownership History
Purchase Details
Home Financials for this Owner
Home Financials are based on the most recent Mortgage that was taken out on this home.Purchase Details
Home Financials for this Owner
Home Financials are based on the most recent Mortgage that was taken out on this home.Map
Similar Homes in the area
Home Values in the Area
Average Home Value in this Area
Purchase History
| Date | Type | Sale Price | Title Company |
|---|---|---|---|
| Warranty Deed | -- | Independence Title | |
| Special Warranty Deed | -- | Graystone Title |
Mortgage History
| Date | Status | Loan Amount | Loan Type |
|---|---|---|---|
| Previous Owner | $362,500 | New Conventional | |
| Previous Owner | $361,394 | New Conventional |
Property History
| Date | Event | Price | Change | Sq Ft Price |
|---|---|---|---|---|
| 12/21/2022 12/21/22 | Sold | -- | -- | -- |
| 12/01/2022 12/01/22 | Pending | -- | -- | -- |
| 11/10/2022 11/10/22 | Price Changed | $640,000 | -0.8% | $243 / Sq Ft |
| 11/03/2022 11/03/22 | For Sale | $644,900 | 0.0% | $245 / Sq Ft |
| 10/26/2022 10/26/22 | Pending | -- | -- | -- |
| 10/07/2022 10/07/22 | Price Changed | $644,900 | 0.0% | $245 / Sq Ft |
| 09/29/2022 09/29/22 | Price Changed | $645,000 | -1.2% | $245 / Sq Ft |
| 09/13/2022 09/13/22 | Price Changed | $653,000 | -0.3% | $248 / Sq Ft |
| 08/22/2022 08/22/22 | Price Changed | $655,000 | -3.7% | $249 / Sq Ft |
| 08/12/2022 08/12/22 | Price Changed | $680,000 | -2.7% | $259 / Sq Ft |
| 08/02/2022 08/02/22 | Price Changed | $698,900 | 0.0% | $266 / Sq Ft |
| 07/12/2022 07/12/22 | Price Changed | $699,000 | -2.1% | $266 / Sq Ft |
| 06/22/2022 06/22/22 | For Sale | $714,000 | +71.9% | $272 / Sq Ft |
| 10/13/2017 10/13/17 | Sold | -- | -- | -- |
| 09/12/2017 09/12/17 | Pending | -- | -- | -- |
| 07/17/2017 07/17/17 | Price Changed | $415,415 | +0.3% | $168 / Sq Ft |
| 06/22/2017 06/22/17 | Price Changed | $414,159 | +0.5% | $168 / Sq Ft |
| 05/08/2017 05/08/17 | Price Changed | $412,159 | -0.2% | $167 / Sq Ft |
| 05/02/2017 05/02/17 | Price Changed | $413,159 | +0.2% | $167 / Sq Ft |
| 04/13/2017 04/13/17 | Price Changed | $412,159 | +0.5% | $167 / Sq Ft |
| 04/07/2017 04/07/17 | For Sale | $410,159 | -- | $166 / Sq Ft |
Tax History
| Year | Tax Paid | Tax Assessment Tax Assessment Total Assessment is a certain percentage of the fair market value that is determined by local assessors to be the total taxable value of land and additions on the property. | Land | Improvement |
|---|---|---|---|---|
| 2024 | $12,044 | $611,931 | $107,380 | $504,551 |
| 2023 | $11,232 | $569,647 | $107,380 | $462,267 |
| 2022 | $14,960 | $693,738 | $91,000 | $602,738 |
| 2021 | $10,174 | $415,292 | $64,968 | $350,324 |
| 2020 | $8,862 | $359,067 | $55,656 | $303,411 |
| 2019 | $9,937 | $390,791 | $56,380 | $334,411 |
| 2018 | $10,150 | $399,146 | $27,258 | $371,888 |
| 2017 | $535 | $20,716 | $20,716 | $0 |
| 2016 | $535 | $20,717 | $20,717 | $0 |
| 2015 | -- | $19,964 | $19,964 | $0 |
Source: Unlock MLS (Austin Board of REALTORS®)
MLS Number: 5902302
APN: R529789
- 1701 S Bell Blvd Unit 1202
- 1701 S Bell Blvd Unit 402
- 502 Rolling Brook Ln
- 404 Scarlet Maple Dr
- 608 Pebblestone Walk Dr
- 605 Hickory Run Dr
- 414 Misty Morn Ln
- 1303 Creekstone Dr
- 407 Misty Morn Ln
- 1900 Little Elm Trail Unit 52
- 1900 Little Elm Trail Unit 59
- 2212 N Cannes Dr
- 12320 Maypole Bend
- 702 Twin Oak Trail
- 500 Honeysuckle Dr
- 906 Woodhollow Ln
- 708 Chestnut Crossing
- 2304 S Lakeline Blvd Unit 593
- 2304 S Lakeline Blvd Unit 563
- 2304 S Lakeline Blvd Unit 401
