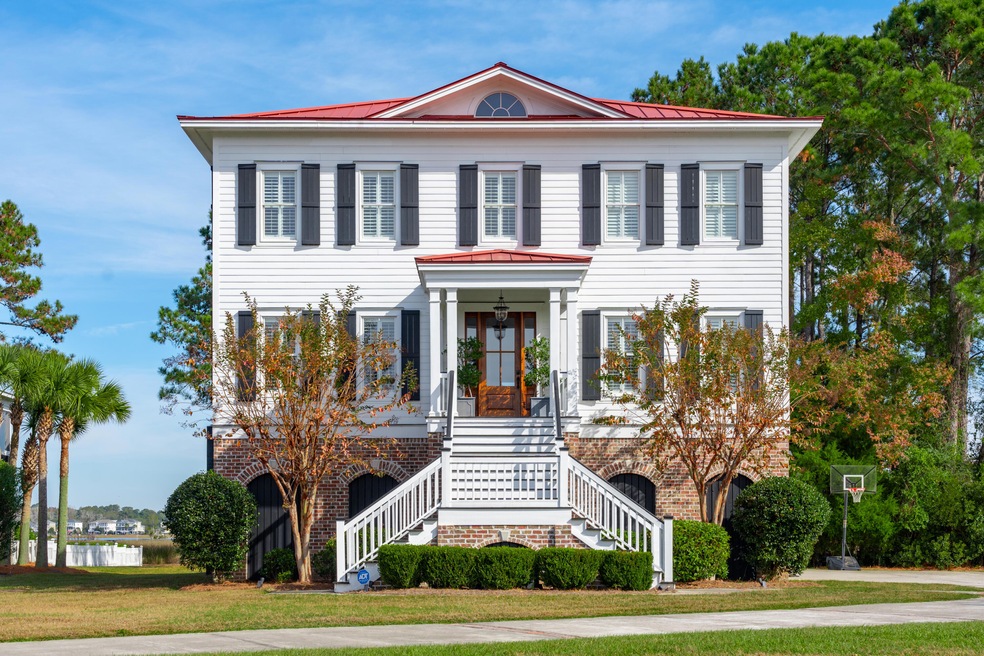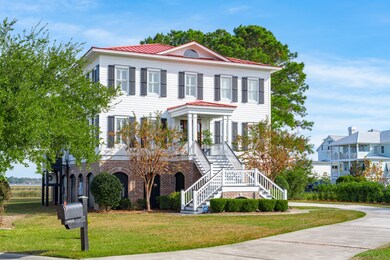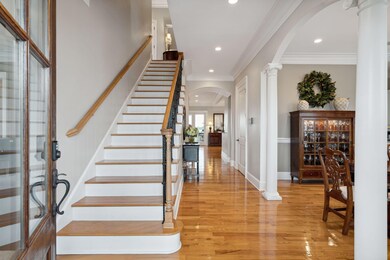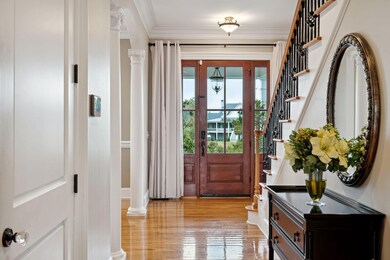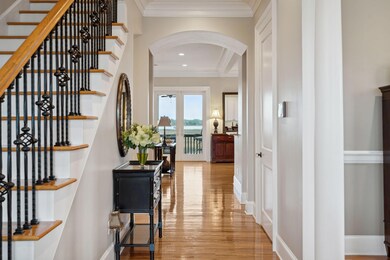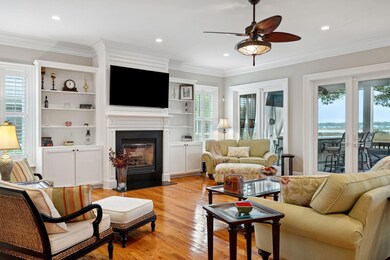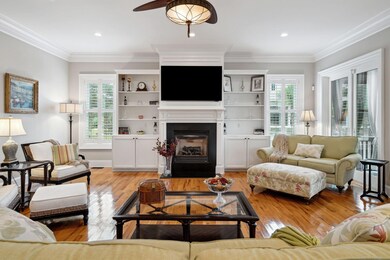
1400 Mcpherson Landing Johns Island, SC 29455
Johns Island NeighborhoodEstimated Value: $2,315,761 - $2,529,000
Highlights
- Lake Front
- 0.84 Acre Lot
- Deck
- Lagoon View
- Clubhouse
- Pond
About This Home
As of May 2024Beautiful waterfront home! Rare opportunity to own an exclusive, private dock lot in Rushland Landing's original executive phase! Spacious, top quality construction with lagoon, marsh, and Stono River views for miles. Quiet and peaceful, yet steps from Rushland's amenity center and a short drive to Downtown Charleston and the area's best beaches. Enjoy the wonderful views from your screened-in back porch with an open deck on the main floor and another one on the second floor outside the primary bedroom. Located on a cul-de-sac facing the Lagoon, this five bedroom/four bath, 3 story elevated home with an open floor plan is built to Earthcraft home standards! The main floor has a welcoming foyer, formal dining room, large kitchen with eat-in area, large family room with built-in entertainment center, wet bar, and a flex room. The flex room can be used as a fifth bedroom or a study. Upstairs, the primary Suite has an extra large bathroom with a big walk-in shower, whirlpool tub and double vanity, two additional bedrooms with full baths, and a laundry room. The third floor has a great study/play room/bedroom with views of the water. Amazing downstairs living space and game room will surely impress! Premium finishes and fixtures throughout. Convenient elevator. Rushland is an exclusive community about 15 minutes from Historic Downtown Charleston surrounded by tidal marshes and the Stono River, with conservation areas and bird habitats on 500 private acres on Johns Island.
Home Details
Home Type
- Single Family
Est. Annual Taxes
- $5,995
Year Built
- Built in 2008
Lot Details
- 0.84 Acre Lot
- Property fronts a marsh
- Lake Front
- River Front
- Cul-De-Sac
- Tidal Wetland on Lot
HOA Fees
- $141 Monthly HOA Fees
Parking
- 3 Car Attached Garage
- Garage Door Opener
Home Design
- Traditional Architecture
- Pillar, Post or Pier Foundation
- Raised Foundation
- Metal Roof
- Cement Siding
Interior Spaces
- 4,879 Sq Ft Home
- 3-Story Property
- Elevator
- Wet Bar
- Smooth Ceilings
- Cathedral Ceiling
- Ceiling Fan
- Entrance Foyer
- Family Room with Fireplace
- Great Room
- Formal Dining Room
- Home Office
- Wood Flooring
- Lagoon Views
- Exterior Basement Entry
- Laundry Room
Kitchen
- Eat-In Kitchen
- Dishwasher
Bedrooms and Bathrooms
- 5 Bedrooms
- Dual Closets
- Walk-In Closet
Accessible Home Design
- Adaptable For Elevator
Outdoor Features
- Pond
- Balcony
- Deck
- Covered patio or porch
Schools
- Angel Oak Elementary School
- Haut Gap Middle School
- St. Johns High School
Utilities
- Central Air
- Heating Available
Community Details
Overview
- Rushland Landing Subdivision
Amenities
- Clubhouse
Recreation
- Community Pool
- Park
Ownership History
Purchase Details
Home Financials for this Owner
Home Financials are based on the most recent Mortgage that was taken out on this home.Purchase Details
Similar Homes in the area
Home Values in the Area
Average Home Value in this Area
Purchase History
| Date | Buyer | Sale Price | Title Company |
|---|---|---|---|
| Jackson Richard M | $984,000 | -- | |
| Johnston Stephen A | $410,000 | -- |
Mortgage History
| Date | Status | Borrower | Loan Amount |
|---|---|---|---|
| Open | Jackson Richard M | $172,600 | |
| Open | Jackson Richard M | $984,000 |
Property History
| Date | Event | Price | Change | Sq Ft Price |
|---|---|---|---|---|
| 05/17/2024 05/17/24 | Sold | $2,389,000 | -0.4% | $490 / Sq Ft |
| 04/26/2024 04/26/24 | Pending | -- | -- | -- |
| 03/24/2024 03/24/24 | Off Market | $2,399,000 | -- | -- |
| 02/28/2024 02/28/24 | Price Changed | $2,399,000 | -4.0% | $492 / Sq Ft |
| 01/30/2024 01/30/24 | Price Changed | $2,499,000 | -2.0% | $512 / Sq Ft |
| 01/11/2024 01/11/24 | Price Changed | $2,550,000 | -2.9% | $523 / Sq Ft |
| 01/03/2024 01/03/24 | Price Changed | $2,625,000 | -2.6% | $538 / Sq Ft |
| 11/24/2023 11/24/23 | For Sale | $2,695,000 | -- | $552 / Sq Ft |
Tax History Compared to Growth
Tax History
| Year | Tax Paid | Tax Assessment Tax Assessment Total Assessment is a certain percentage of the fair market value that is determined by local assessors to be the total taxable value of land and additions on the property. | Land | Improvement |
|---|---|---|---|---|
| 2023 | $5,995 | $47,370 | $0 | $0 |
| 2022 | $5,648 | $47,370 | $0 | $0 |
| 2021 | $5,933 | $47,370 | $0 | $0 |
| 2020 | $6,158 | $47,370 | $0 | $0 |
| 2019 | $5,462 | $41,200 | $0 | $0 |
| 2017 | $5,266 | $41,200 | $0 | $0 |
| 2016 | $5,039 | $41,200 | $0 | $0 |
| 2015 | $5,214 | $41,200 | $0 | $0 |
| 2014 | $5,212 | $0 | $0 | $0 |
| 2011 | -- | $0 | $0 | $0 |
Agents Affiliated with this Home
-
Phil Sykes
P
Seller's Agent in 2024
Phil Sykes
The Cassina Group
(843) 478-7973
13 in this area
128 Total Sales
-
Ryan Weekley

Buyer's Agent in 2024
Ryan Weekley
NV Realty Group
(843) 303-3033
12 in this area
84 Total Sales
Map
Source: CHS Regional MLS
MLS Number: 23026578
APN: 311-00-00-134
- 2312 Rushland Landing Rd
- 1456 Mcpherson Landing
- 1518 Bower Ln
- 1500 Bower Ln
- 1604 Bernier Commons
- 2319 Rushland Landing Rd
- 3107 S Shore Dr
- 3101 S Shore Dr
- 359 Clayton Dr
- 339 Clayton Dr
- 415 Parkdale Dr Unit 2F
- 415 Parkdale Dr Unit 2B
- 415 Parkdale Dr Unit 12D
- 415 Parkdale Dr Unit 12A
- 366 Clayton Dr
- 352 Clayton Dr
- 332 Clayton Dr
- 2137 Barbour Dr
- 0 S Shore Dr
- 2135 Clayton St
- 1400 Mcpherson Landing
- 1404 Mcpherson Landing
- 1408 Mcpherson
- 1205 Gregorie Common
- 1203 Gregorie Commons
- 1207 Gregorie Commons
- 1201 Gregorie Commons
- 1209 Gregorie Commons
- 1412 Mcpherson
- 62 Gregorie Commons
- 0 Gregorie Commons
- 57 Gregorie Commons
- 1415 Mcpherson Landing
- 1416 Mcpherson
- 2306 Rushland Landing Rd
- 2306 Rushland Landing Dr
- 2324 Rushland Landing Rd
- 2318 Rushland Landing Rd
- 1204 Gregorie Commons
- 1202 Gregorie Commons
