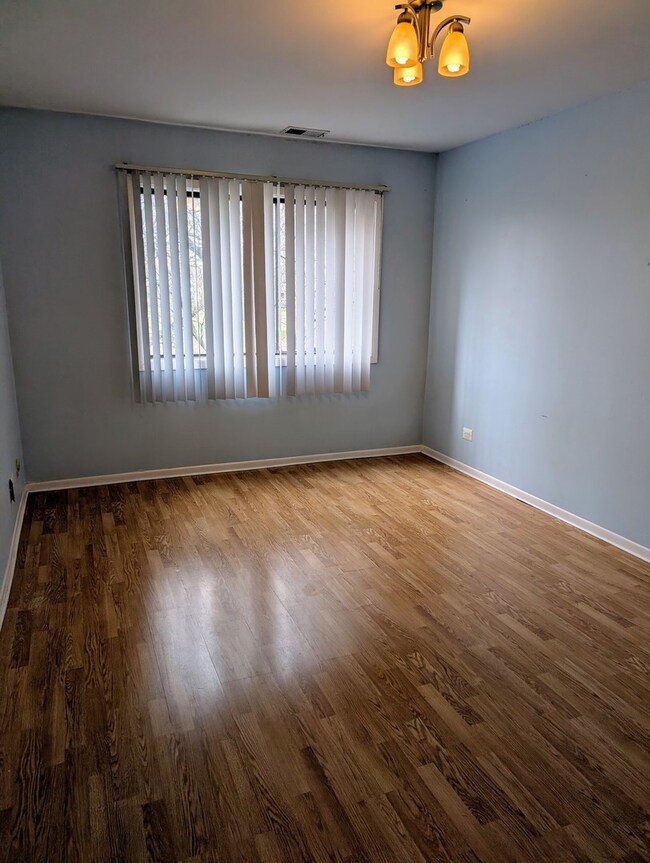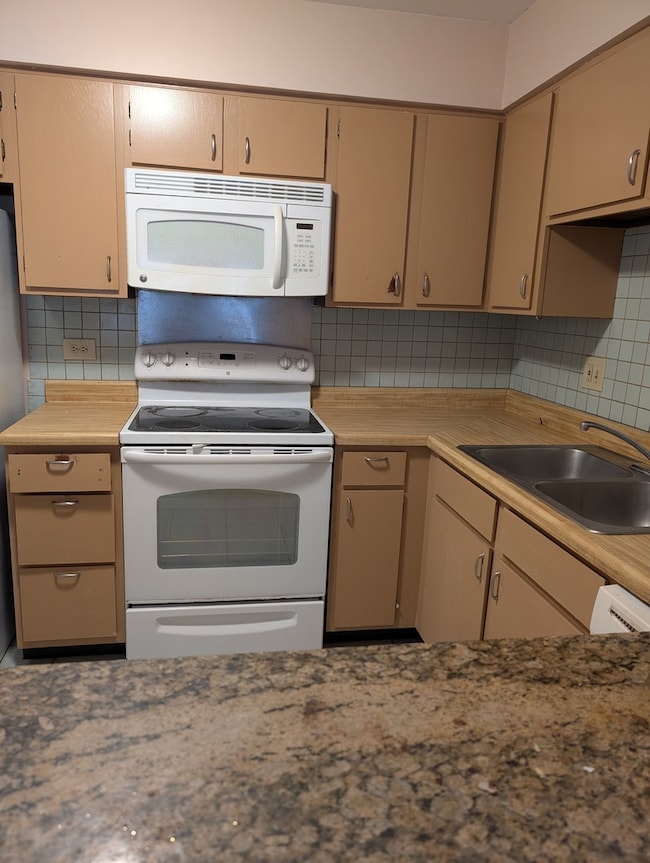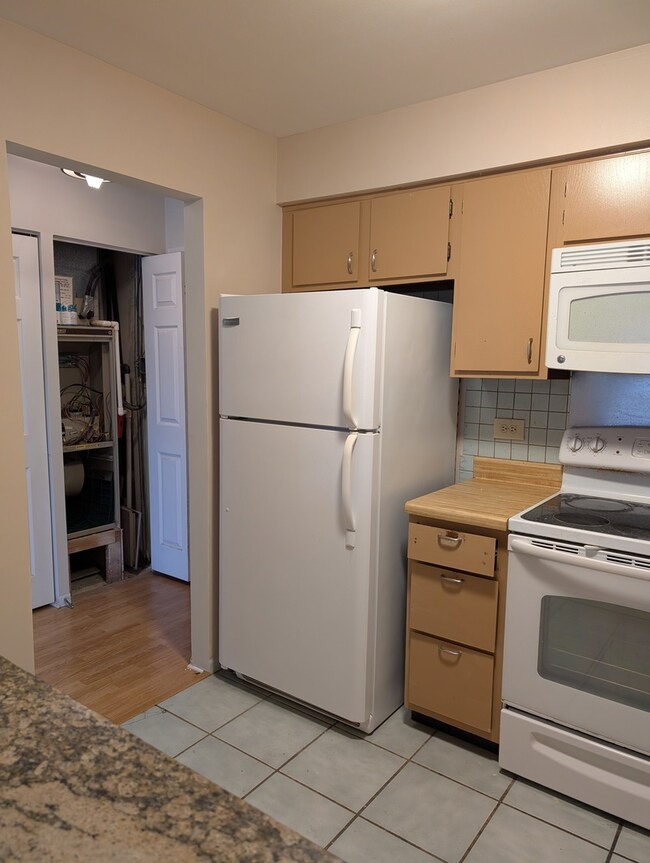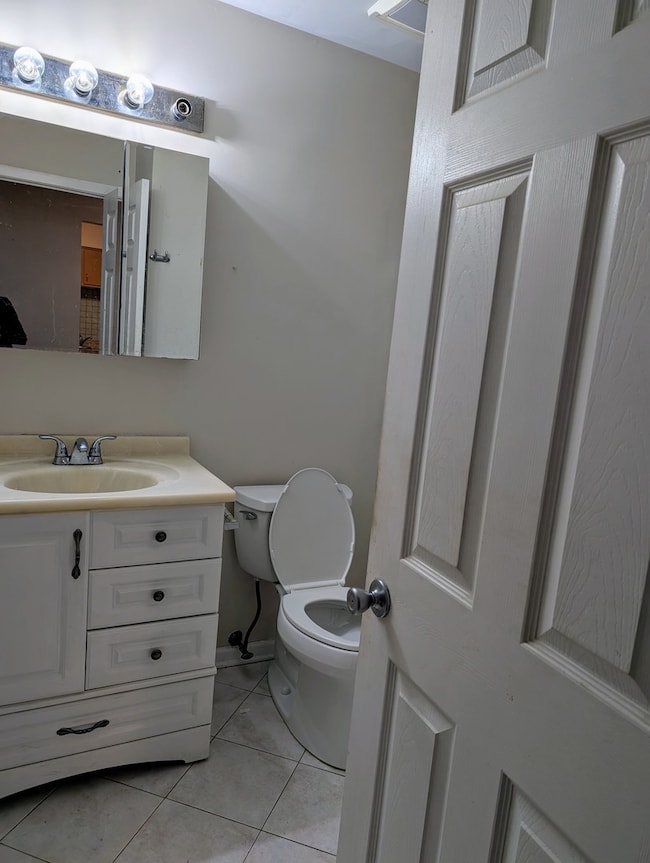
Highlights
- Property is near a park
- Backs to Open Ground
- Balcony
- Anne Sullivan Elementary School Rated A-
- Party Room
- Walk-In Closet
About This Home
As of July 2025Stunning Third-Floor Condo with Golf Course Views Welcome to your new home! This third-floor condo offers comfort, convenience,in a serene setting. Perfectly situated in a quiet building, this unit is ready for its next lucky owner. Key Features: Updated Kitchen and Bathroom. Pergo Flooring: Durable and elegant flooring throughout the living room and bedroom adds warmth and charm. Private Balcony: Relax and unwind as you take in the picturesque views of the Old Orchard Golf Course-a true oasis at your doorstep. Central Air Conditioning: Stay comfortable year-round with the convenience of central air. Building Amenities: Bike Room: Secure and convenient storage for your bike, perfect for active lifestyles. Social Room: A welcoming space to gather with neighbors or host events. Additional Storage: Plenty of room to keep your belongings organized and out of sight. This condo offers a blend of tranquility and modern living, with easy access to local amenities, recreation, and transportation. Don't miss this opportunity to own a piece of comfort in a prime location! Schedule your showing today and envision the lifestyle that awaits you.
Last Agent to Sell the Property
HomeSmart Connect LLC License #471007814 Listed on: 12/02/2024

Property Details
Home Type
- Condominium
Est. Annual Taxes
- $1,607
Year Built
- Built in 1978
HOA Fees
- $360 Monthly HOA Fees
Home Design
- Brick Exterior Construction
- Asphalt Roof
- Concrete Perimeter Foundation
Interior Spaces
- 800 Sq Ft Home
- 4-Story Property
- Family Room
- Living Room
- Dining Room
- Storage Room
- Laundry Room
Flooring
- Laminate
- Ceramic Tile
Bedrooms and Bathrooms
- 1 Bedroom
- 1 Potential Bedroom
- Walk-In Closet
- 1 Full Bathroom
Parking
- 2 Parking Spaces
- Handicap Parking
- Driveway
- Uncovered Parking
- Visitor Parking
- Off-Street Parking
- Parking Included in Price
- Unassigned Parking
Accessible Home Design
- Accessibility Features
- No Interior Steps
- Wheelchair Ramps
Schools
- Dwight D Eisenhower Elementary S
- Macarthur Middle School
- John Hersey High School
Utilities
- Forced Air Heating and Cooling System
- Lake Michigan Water
Additional Features
- Backs to Open Ground
- Property is near a park
Listing and Financial Details
- Homeowner Tax Exemptions
Community Details
Overview
- Association fees include water, parking, insurance, security, clubhouse, exterior maintenance, lawn care, snow removal
- 75 Units
- Mike Association, Phone Number (847) 890-9650
- Property managed by Hillcrest Property Management
Amenities
- Party Room
- Coin Laundry
- Community Storage Space
- Elevator
Recreation
- Bike Trail
Pet Policy
- Pets up to 5 lbs
- Limit on the number of pets
- Pet Size Limit
- Dogs and Cats Allowed
Security
- Resident Manager or Management On Site
Ownership History
Purchase Details
Home Financials for this Owner
Home Financials are based on the most recent Mortgage that was taken out on this home.Purchase Details
Home Financials for this Owner
Home Financials are based on the most recent Mortgage that was taken out on this home.Purchase Details
Purchase Details
Home Financials for this Owner
Home Financials are based on the most recent Mortgage that was taken out on this home.Similar Homes in the area
Home Values in the Area
Average Home Value in this Area
Purchase History
| Date | Type | Sale Price | Title Company |
|---|---|---|---|
| Warranty Deed | $164,000 | First American Title | |
| Warranty Deed | $68,000 | Proper Title Llc | |
| Interfamily Deed Transfer | -- | None Available | |
| Warranty Deed | $68,600 | -- |
Mortgage History
| Date | Status | Loan Amount | Loan Type |
|---|---|---|---|
| Previous Owner | $71,500 | Unknown | |
| Previous Owner | $54,800 | No Value Available |
Property History
| Date | Event | Price | Change | Sq Ft Price |
|---|---|---|---|---|
| 07/24/2025 07/24/25 | Sold | $217,600 | +1.4% | $272 / Sq Ft |
| 07/15/2025 07/15/25 | Pending | -- | -- | -- |
| 07/10/2025 07/10/25 | Price Changed | $214,500 | -0.2% | $268 / Sq Ft |
| 07/01/2025 07/01/25 | For Sale | $214,900 | 0.0% | $269 / Sq Ft |
| 06/29/2025 06/29/25 | Pending | -- | -- | -- |
| 06/23/2025 06/23/25 | Price Changed | $214,900 | -3.4% | $269 / Sq Ft |
| 06/19/2025 06/19/25 | Price Changed | $222,500 | -1.1% | $278 / Sq Ft |
| 06/12/2025 06/12/25 | For Sale | $224,900 | +37.1% | $281 / Sq Ft |
| 03/10/2025 03/10/25 | Sold | $164,000 | -8.9% | $205 / Sq Ft |
| 02/24/2025 02/24/25 | Pending | -- | -- | -- |
| 02/21/2025 02/21/25 | For Sale | $180,000 | 0.0% | $225 / Sq Ft |
| 02/17/2025 02/17/25 | Pending | -- | -- | -- |
| 01/15/2025 01/15/25 | For Sale | $180,000 | 0.0% | $225 / Sq Ft |
| 01/12/2025 01/12/25 | Pending | -- | -- | -- |
| 12/02/2024 12/02/24 | For Sale | $180,000 | +164.7% | $225 / Sq Ft |
| 11/05/2013 11/05/13 | Sold | $68,000 | -9.2% | $100 / Sq Ft |
| 10/01/2013 10/01/13 | Pending | -- | -- | -- |
| 09/16/2013 09/16/13 | For Sale | $74,900 | -- | $110 / Sq Ft |
Tax History Compared to Growth
Tax History
| Year | Tax Paid | Tax Assessment Tax Assessment Total Assessment is a certain percentage of the fair market value that is determined by local assessors to be the total taxable value of land and additions on the property. | Land | Improvement |
|---|---|---|---|---|
| 2024 | $2,948 | $10,469 | $545 | $9,924 |
| 2023 | $2,830 | $10,469 | $545 | $9,924 |
| 2022 | $2,830 | $10,469 | $545 | $9,924 |
| 2021 | $2,923 | $9,292 | $170 | $9,122 |
| 2020 | $2,849 | $9,292 | $170 | $9,122 |
| 2019 | $2,854 | $10,398 | $170 | $10,228 |
| 2018 | $2,175 | $7,195 | $136 | $7,059 |
| 2017 | $2,187 | $7,195 | $136 | $7,059 |
| 2016 | $2,048 | $7,195 | $136 | $7,059 |
| 2015 | $2,137 | $6,790 | $340 | $6,450 |
| 2014 | $2,103 | $6,790 | $340 | $6,450 |
| 2013 | $2,052 | $6,790 | $340 | $6,450 |
Agents Affiliated with this Home
-
Valentyna Artamonova

Seller's Agent in 2025
Valentyna Artamonova
KOMAR
(224) 436-4218
1 in this area
26 Total Sales
-
Halina Verzani

Seller's Agent in 2025
Halina Verzani
The McDonald Group
(847) 899-4185
1 in this area
40 Total Sales
-
Peter Verzani
P
Seller Co-Listing Agent in 2025
Peter Verzani
The McDonald Group
(847) 217-2776
1 in this area
32 Total Sales
-
Donna Broccolino

Buyer's Agent in 2025
Donna Broccolino
Compass
(847) 606-9431
3 in this area
40 Total Sales
-
N
Seller's Agent in 2013
Norma LoPresti
Coldwell Banker Realty
-
Galya Georgieva

Buyer's Agent in 2013
Galya Georgieva
Coldwell Banker Realty
(630) 965-7328
2 in this area
133 Total Sales
About This Building
Map
Source: Midwest Real Estate Data (MRED)
MLS Number: 12219570
APN: 03-27-100-030-1047
- 1400 N Yarmouth Place Unit 314
- 107 W Brighton Place Unit T12
- 250 W Parliament Place Unit 118
- 730 Creekside Dr Unit 104C
- 108 N Meadow Ln
- 206 E Camp Mcdonald Rd
- 204 E Clarendon St
- 1405 Apricot Ct Unit D
- 1142 N Boxwood Dr Unit B
- 1404 Plum Ct Unit A
- 910 Persimmon Ln Unit B
- 457 Sutherland Ln Unit 12633
- 404 W Camp Mcdonald Rd
- 1401 Clove Ct Unit D
- 500 Aberdeen Ln Unit C
- 1002 Butternut Ln Unit A
- 919 N Boxwood Dr Unit 201
- 1400-1500 E Kensington Rd
- 620 W Oriole Ln
- 26 N Regency Dr E





