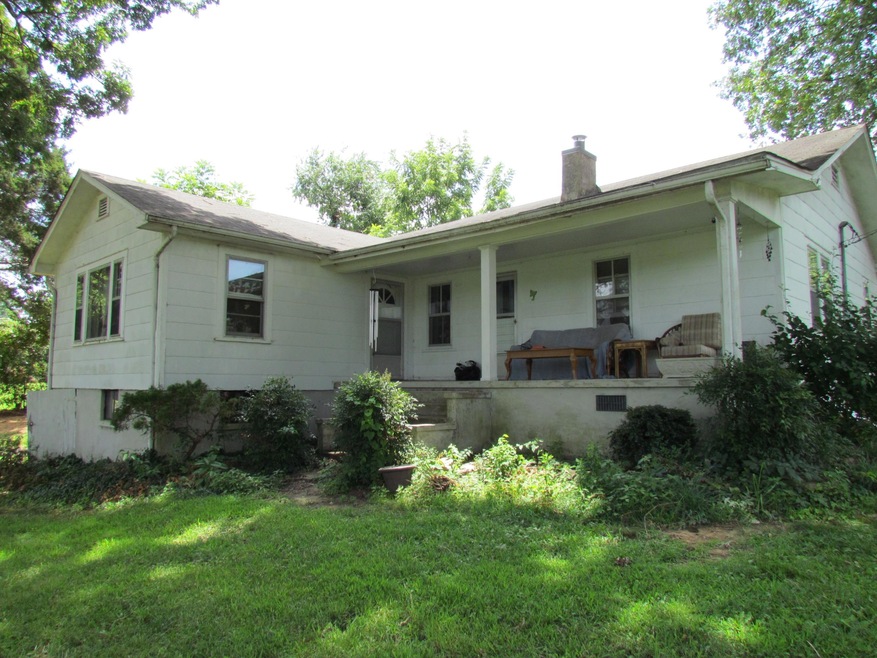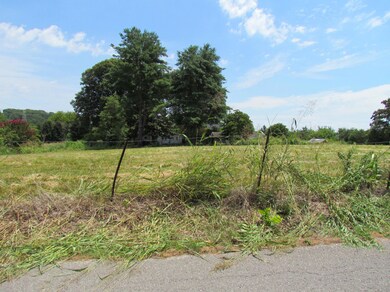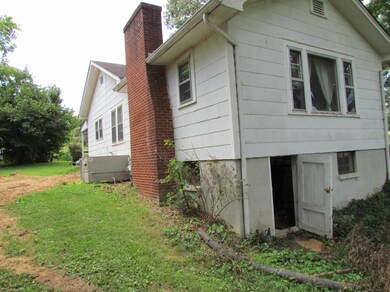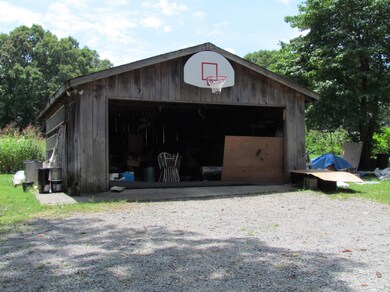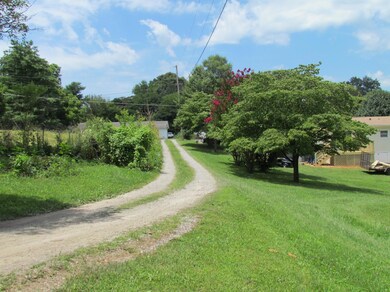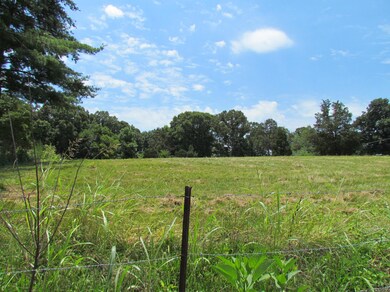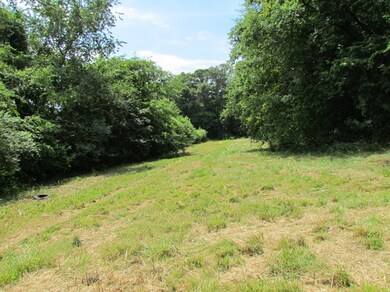
1400 Pine Top St Lenoir City, TN 37772
Highlights
- Barn
- Countryside Views
- Traditional Architecture
- 3.1 Acre Lot
- Private Lot
- Wood Flooring
About This Home
As of December 2024Great Fixer-Upper Home for Investment,and development on 3.1 Level and Private Acres. Home is currently in condition to occupy. Features Include Two Covered Porches, Central Heat& A/C, Hardwood Floors, Wood Burning Fire Place, Big Living Room, Large Family Room, Dining Room, 2 Bedrooms and an office. Unfinished Basement- Extra Storage.Large Building Close to the House being used as Garage. There is also a Barn on Property & Fenced. House is being sold in ''As Is'' Condition
Last Agent to Sell the Property
Andrew Pacillo
Century 21 The Real Estate Place, Inc. Listed on: 07/31/2014
Last Buyer's Agent
CHRIS HARRIS
NON-MEMBER License #305071
Home Details
Home Type
- Single Family
Est. Annual Taxes
- $317
Year Built
- Built in 1928
Lot Details
- 3.1 Acre Lot
- Fenced Yard
- Private Lot
Parking
- Detached Garage
Property Views
- Countryside Views
- Forest Views
Home Design
- Traditional Architecture
- Cottage
- Shake Roof
Interior Spaces
- 1,416 Sq Ft Home
- Wood Burning Fireplace
- Wood Frame Window
- Unfinished Basement
- Exterior Basement Entry
- Storm Windows
Flooring
- Wood
- Vinyl
Bedrooms and Bathrooms
- 2 Bedrooms
- 1 Full Bathroom
Schools
- Lenoir City High School
Additional Features
- Covered patio or porch
- Barn
- Zoned Heating and Cooling System
Community Details
- Bat Hollow Subdivision
Listing and Financial Details
- Assessor Parcel Number 015md002.00
Ownership History
Purchase Details
Home Financials for this Owner
Home Financials are based on the most recent Mortgage that was taken out on this home.Purchase Details
Purchase Details
Home Financials for this Owner
Home Financials are based on the most recent Mortgage that was taken out on this home.Purchase Details
Purchase Details
Home Financials for this Owner
Home Financials are based on the most recent Mortgage that was taken out on this home.Purchase Details
Home Financials for this Owner
Home Financials are based on the most recent Mortgage that was taken out on this home.Purchase Details
Purchase Details
Purchase Details
Similar Home in Lenoir City, TN
Home Values in the Area
Average Home Value in this Area
Purchase History
| Date | Type | Sale Price | Title Company |
|---|---|---|---|
| Warranty Deed | $7,340,000 | Signature Title | |
| Warranty Deed | $525,000 | Certified Title Corporation | |
| Warranty Deed | $160,000 | Certified Title Company | |
| Interfamily Deed Transfer | -- | None Available | |
| Warranty Deed | $98,975 | -- | |
| Quit Claim Deed | -- | -- | |
| Quit Claim Deed | -- | -- | |
| Quit Claim Deed | -- | -- | |
| Deed | -- | -- |
Mortgage History
| Date | Status | Loan Amount | Loan Type |
|---|---|---|---|
| Open | $150,000 | No Value Available | |
| Open | $5,350,000 | New Conventional | |
| Previous Owner | $120,000 | Commercial | |
| Previous Owner | $144,500 | New Conventional | |
| Previous Owner | $26,500 | New Conventional | |
| Previous Owner | $94,025 | New Conventional |
Property History
| Date | Event | Price | Change | Sq Ft Price |
|---|---|---|---|---|
| 07/15/2025 07/15/25 | Price Changed | $1,799 | -3.3% | $2 / Sq Ft |
| 06/11/2025 06/11/25 | For Rent | $1,860 | 0.0% | -- |
| 12/30/2024 12/30/24 | Sold | $7,340,000 | -9.7% | $206 / Sq Ft |
| 10/11/2024 10/11/24 | Pending | -- | -- | -- |
| 09/06/2024 09/06/24 | For Sale | $8,125,000 | 0.0% | $228 / Sq Ft |
| 08/23/2024 08/23/24 | Pending | -- | -- | -- |
| 07/17/2024 07/17/24 | For Sale | $8,125,000 | +8148.7% | $228 / Sq Ft |
| 04/29/2015 04/29/15 | Sold | $98,500 | -- | $70 / Sq Ft |
Tax History Compared to Growth
Tax History
| Year | Tax Paid | Tax Assessment Tax Assessment Total Assessment is a certain percentage of the fair market value that is determined by local assessors to be the total taxable value of land and additions on the property. | Land | Improvement |
|---|---|---|---|---|
| 2025 | $317 | $33,575 | $3,275 | $30,300 |
| 2022 | $627 | $41,325 | $10,825 | $30,500 |
| 2021 | $627 | $41,325 | $10,825 | $30,500 |
| 2020 | $593 | $41,325 | $10,825 | $30,500 |
| 2019 | $593 | $32,875 | $10,825 | $22,050 |
| 2018 | $430 | $23,850 | $10,825 | $13,025 |
| 2017 | $430 | $23,850 | $10,825 | $13,025 |
| 2016 | $445 | $23,950 | $10,825 | $13,125 |
| 2015 | $445 | $23,950 | $10,825 | $13,125 |
| 2014 | -- | $24,000 | $10,850 | $13,150 |
Agents Affiliated with this Home
-
Kevin Tipton

Seller's Agent in 2024
Kevin Tipton
SVN I Wood Properties
(865) 549-7469
6 in this area
98 Total Sales
-
Cohl Morgan

Seller Co-Listing Agent in 2024
Cohl Morgan
SVN I Wood Properties
(865) 603-9887
3 in this area
53 Total Sales
-
N
Buyer's Agent in 2024
Non Member Non Member
Non-Member Office
-
A
Seller's Agent in 2015
Andrew Pacillo
Century 21 The Real Estate Place, Inc.
-
C
Buyer's Agent in 2015
CHRIS HARRIS
NON-MEMBER
-
J
Buyer's Agent in 2015
Joseph Wallace
Lakeway Rentals
Map
Source: East Tennessee REALTORS® MLS
MLS Number: 895861
APN: 015M-D-002.00
- 941 Pine Top St
- 350 Kagley Dr
- 137 Pinewood Dr
- 2000 Robinson Dr
- 0 Highway 321 Hwy Unit RTC2750237
- 0 Highway 321 Hwy Unit 1279419
- 0 Highway 321 Hwy Unit 1245203
- 0 Us-321 Unit 1261528
- 519 Carrington Blvd
- 533 Carrington Blvd
- 632 Sharp Dr
- 350 Simpson Rd
- 6374 Highway 11 E
- 731 Oakley Glen Ln
- 171 Brentwood Place
- 165 Brentwood Place
- 160 Brentwood Place
- 643 Carrington Blvd
- Tract 2 Hwy 321
- 303 N Walnut St
