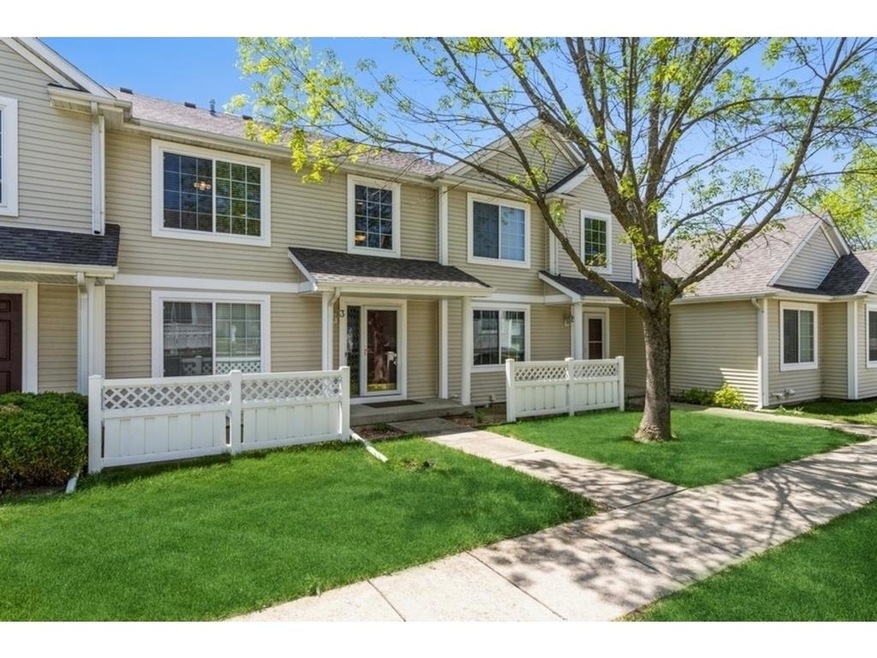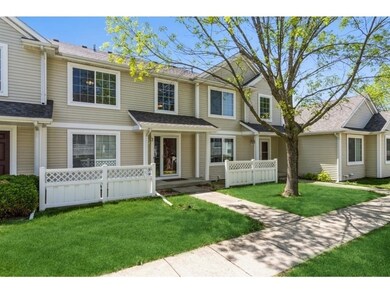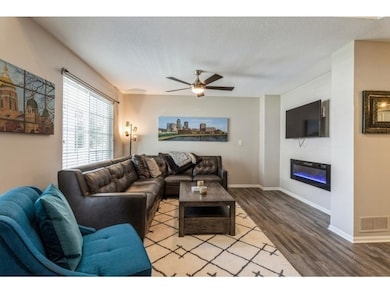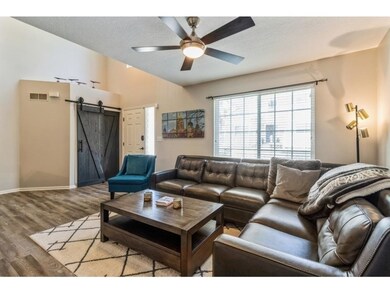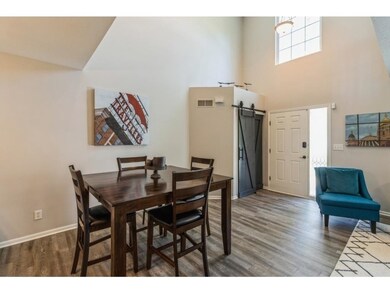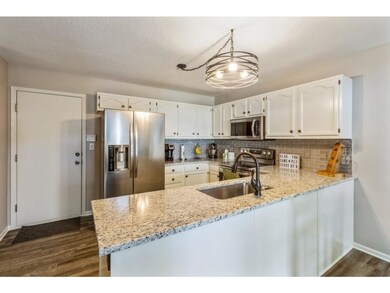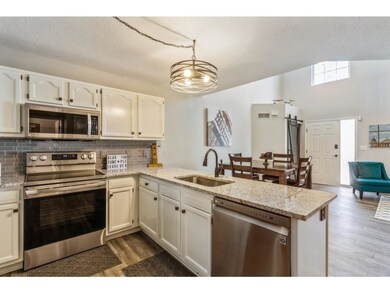
1400 S 52nd St Unit 3 West Des Moines, IA 50265
Estimated Value: $231,000 - $235,000
Highlights
- Shades
- Patio
- Family Room Downstairs
- Jordan Creek Elementary School Rated A-
- Forced Air Heating and Cooling System
- 5-minute walk to Quail Cove Park
About This Home
As of July 2022Come enjoy this 2 story townhome located in an amazing West Des Moines location, close to Jordan Creek Town Center and with easy access to the I35/I80/I235. As you step in, you'll see all the update|upgrades that have been made as you view the high vaulted ceilings above the dining area, all the natural light brought in through plenty of windows, and the cozy living room space with gas fireplace. The kitchen has plenty of counter and cabinet space with new granite countertops. Convenient and updated half bath is on the main level and the attached 2 car garage entry is off the kitchen. Upstairs you'll find 2 spacious bedrooms and 2 bathrooms. This townhome has a full, finished basement with storage. Come and enjoy this beautiful, well-maintained and updated townhome! HOA includes Snow removal, Trash, Lawn Care, and exterior/building Maintenance. Fridge, dishwasher, microwave, stove, washer and dryer stay as well as all window treatments. UPDATES: New flooring 8/20; Granite Counters 8/20; New Appliances 9/20; Main floor lighting-fixtures 8/20; FP Installation 8/20; New Carpet 11/21; Washing machine 7/20; Ceiling Fans 8-20 through 3/22
Townhouse Details
Home Type
- Townhome
Est. Annual Taxes
- $3,357
Year Built
- Built in 2002
Lot Details
- 1,569
HOA Fees
- $165 Monthly HOA Fees
Home Design
- Asphalt Shingled Roof
- Vinyl Siding
Interior Spaces
- 1,340 Sq Ft Home
- 2-Story Property
- Electric Fireplace
- Shades
- Family Room Downstairs
- Dining Area
- Finished Basement
Kitchen
- Stove
- Microwave
- Dishwasher
Flooring
- Carpet
- Vinyl
Bedrooms and Bathrooms
- 2 Bedrooms
Laundry
- Laundry on upper level
- Dryer
- Washer
Parking
- 2 Car Attached Garage
- Driveway
Utilities
- Forced Air Heating and Cooling System
- Municipal Trash
Additional Features
- Patio
- 1,569 Sq Ft Lot
Listing and Financial Details
- Assessor Parcel Number 32003913693003
Community Details
Overview
- Conlin Properties Association, Phone Number (515) 246-8016
Recreation
- Snow Removal
Ownership History
Purchase Details
Home Financials for this Owner
Home Financials are based on the most recent Mortgage that was taken out on this home.Purchase Details
Home Financials for this Owner
Home Financials are based on the most recent Mortgage that was taken out on this home.Purchase Details
Home Financials for this Owner
Home Financials are based on the most recent Mortgage that was taken out on this home.Purchase Details
Home Financials for this Owner
Home Financials are based on the most recent Mortgage that was taken out on this home.Purchase Details
Home Financials for this Owner
Home Financials are based on the most recent Mortgage that was taken out on this home.Purchase Details
Home Financials for this Owner
Home Financials are based on the most recent Mortgage that was taken out on this home.Purchase Details
Purchase Details
Similar Homes in West Des Moines, IA
Home Values in the Area
Average Home Value in this Area
Purchase History
| Date | Buyer | Sale Price | Title Company |
|---|---|---|---|
| Buentello Alejandro | $216,000 | Abendroth Russell Barnett Law | |
| Lasher Charlie Kay | $179,000 | None Available | |
| Anderson Kyle A | $139,000 | None Available | |
| Dowell Jesse G | -- | Itc | |
| Dowell Jesse G | $146,500 | None Available | |
| Vanwall Jennifer R | $133,500 | -- | |
| Stephen R Grubb Construction Inc | $36,500 | -- | |
| Regency Land Company Lc | $30,000 | -- |
Mortgage History
| Date | Status | Borrower | Loan Amount |
|---|---|---|---|
| Open | Buentello Alejandro | $166,000 | |
| Previous Owner | Lasher Charlie Kay | $170,050 | |
| Previous Owner | Anderson Kyle A | $111,200 | |
| Previous Owner | Dowell Jasse G | $107,951 | |
| Previous Owner | Dowell Jesse G | $20,550 | |
| Previous Owner | Dowell Jesse G | $109,600 | |
| Previous Owner | Dowell Jesse G | $141,900 | |
| Previous Owner | Vanhall Jennifer R | $98,901 | |
| Previous Owner | Vanwall Jennifer R | $106,812 |
Property History
| Date | Event | Price | Change | Sq Ft Price |
|---|---|---|---|---|
| 07/05/2022 07/05/22 | Sold | $216,000 | +1.6% | $161 / Sq Ft |
| 05/16/2022 05/16/22 | Pending | -- | -- | -- |
| 05/13/2022 05/13/22 | For Sale | $212,500 | +18.7% | $159 / Sq Ft |
| 07/20/2020 07/20/20 | Sold | $179,000 | -1.9% | $134 / Sq Ft |
| 07/20/2020 07/20/20 | Pending | -- | -- | -- |
| 06/04/2020 06/04/20 | For Sale | $182,500 | +31.3% | $136 / Sq Ft |
| 05/15/2014 05/15/14 | Sold | $139,000 | -5.8% | $104 / Sq Ft |
| 04/15/2014 04/15/14 | Pending | -- | -- | -- |
| 03/18/2014 03/18/14 | For Sale | $147,500 | -- | $110 / Sq Ft |
Tax History Compared to Growth
Tax History
| Year | Tax Paid | Tax Assessment Tax Assessment Total Assessment is a certain percentage of the fair market value that is determined by local assessors to be the total taxable value of land and additions on the property. | Land | Improvement |
|---|---|---|---|---|
| 2024 | $3,214 | $213,300 | $23,700 | $189,600 |
| 2023 | $3,338 | $213,300 | $23,700 | $189,600 |
| 2022 | $3,300 | $172,900 | $19,700 | $153,200 |
| 2021 | $3,098 | $172,900 | $19,700 | $153,200 |
| 2020 | $3,048 | $163,100 | $19,700 | $143,400 |
| 2019 | $2,822 | $163,100 | $19,700 | $143,400 |
| 2018 | $2,824 | $146,300 | $18,800 | $127,500 |
| 2017 | $2,706 | $146,300 | $18,800 | $127,500 |
| 2016 | $2,642 | $136,500 | $18,800 | $117,700 |
| 2015 | $2,642 | $136,500 | $18,800 | $117,700 |
| 2014 | $2,466 | $126,600 | $21,000 | $105,600 |
Agents Affiliated with this Home
-
AJ Anderson

Seller's Agent in 2022
AJ Anderson
LPT Realty, LLC
(515) 202-6173
47 in this area
229 Total Sales
-
Kaitlin Hensley

Seller Co-Listing Agent in 2022
Kaitlin Hensley
Keller Williams Realty GDM
(515) 717-0122
4 in this area
19 Total Sales
-
Sonny Greene

Buyer's Agent in 2022
Sonny Greene
Iowa Realty Mills Crossing
(515) 770-9017
24 in this area
126 Total Sales
-
Betsy Haas-Reineck

Seller's Agent in 2020
Betsy Haas-Reineck
LPT Realty, LLC
(515) 229-2780
6 in this area
155 Total Sales
-
Kathryn Dellaca
K
Seller Co-Listing Agent in 2020
Kathryn Dellaca
LPT Realty, LLC
(515) 707-0729
7 in this area
52 Total Sales
-
Annie Mitchell

Buyer's Agent in 2020
Annie Mitchell
RE/MAX
(515) 681-9463
22 in this area
138 Total Sales
Map
Source: Des Moines Area Association of REALTORS®
MLS Number: 651929
APN: 320-03913693003
- 1400 S 52nd St Unit 34
- 1221 S 51st St
- 1150 S 52nd St Unit 205
- 1153 S 52nd St Unit 1403
- 1117 S 52nd St Unit 1705
- 1117 S 52nd St Unit 1707
- 1214 Glen Oaks Dr
- 1176 Glen Oaks Dr
- 1259 Glen Oaks Dr
- 4728 Oakwood Ln
- 1625 S 50th Place
- 954 Glen Oaks Terrace
- 4827 Fieldstone Dr
- 1101 S 45th Ct
- 1702 Quail Cove Ct
- 1 S My Way
- 5031 Cherrywood Dr
- 12 SW Golden Willow Dr
- 3 S My Way
- 33 S My Way
- 1400 S 52nd St Unit 86
- 1400 S 52nd St Unit 85
- 1400 S 52nd St Unit 84
- 1400 S 52nd St Unit 83
- 1400 S 52nd St Unit 82
- 1400 S 52nd St Unit 81
- 1400 S 52nd St Unit 80
- 1400 S 52nd St Unit 79
- 1400 S 52nd St Unit 78
- 1400 S 52nd St Unit 77
- 1400 S 52nd St Unit 76
- 1400 S 52nd St Unit 75
- 1400 S 52nd St Unit 74
- 1400 S 52nd St Unit 73
- 1400 S 52nd St Unit 72
- 1400 S 52nd St Unit 71
- 1400 S 52nd St Unit 70
- 1400 S 52nd St Unit 69
- 1400 S 52nd St Unit 68
- 1400 S 52nd St Unit 67
