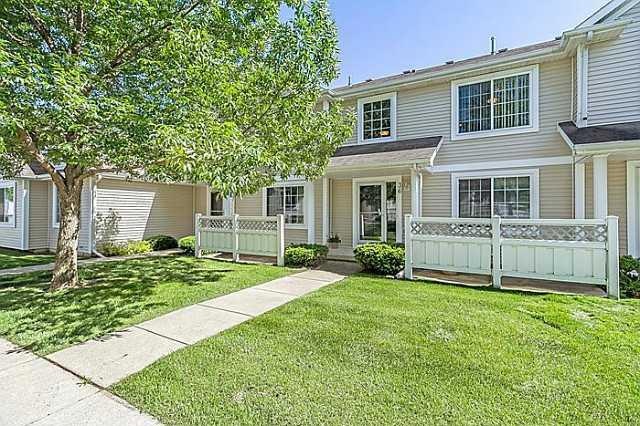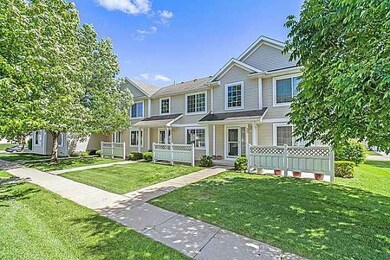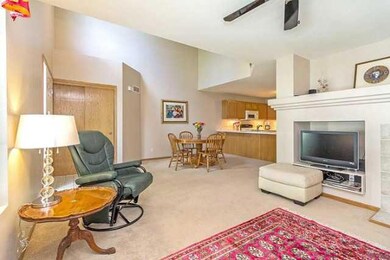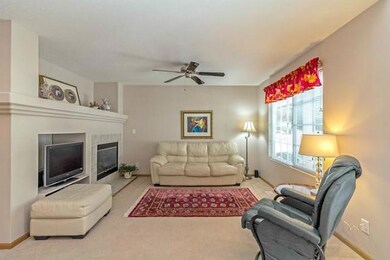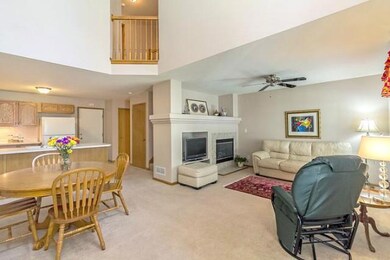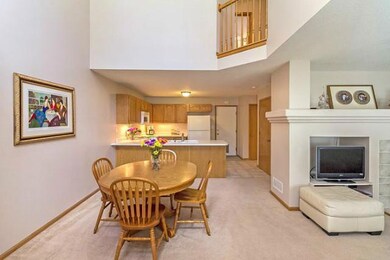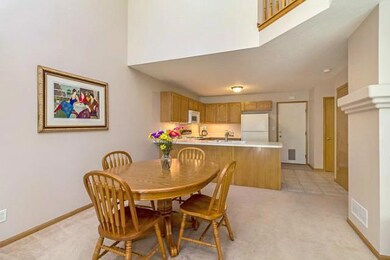
1400 S 52nd St Unit 36 West Des Moines, IA 50265
Highlights
- 1 Fireplace
- Shades
- Dining Area
- Jordan Creek Elementary School Rated A-
- Forced Air Heating and Cooling System
- 5-minute walk to Quail Cove Park
About This Home
As of March 2025Prime location for townhome living with West Glen/Jordan Creek to the west and trails, parks and library to the east! The floor plan of this unit is open with a dramatic 2 story entry; large master, 2nd bedroom, 2 bathrooms and a laundry on the upper level; and a finished basement for extra space. Attached 2 car garage to keep your vehicle inside.
Townhouse Details
Home Type
- Townhome
Est. Annual Taxes
- $2,836
Year Built
- Built in 2002
HOA Fees
- $140 Monthly HOA Fees
Home Design
- Asphalt Shingled Roof
- Vinyl Siding
Interior Spaces
- 1,340 Sq Ft Home
- 2-Story Property
- 1 Fireplace
- Shades
- Dining Area
- Finished Basement
Kitchen
- Stove
- Microwave
- Dishwasher
Bedrooms and Bathrooms
- 2 Bedrooms
Parking
- 2 Car Attached Garage
- Driveway
Additional Features
- 1,569 Sq Ft Lot
- Forced Air Heating and Cooling System
Community Details
- Conlin Properties, Inc. Association
Listing and Financial Details
- Assessor Parcel Number 32003913693036
Ownership History
Purchase Details
Home Financials for this Owner
Home Financials are based on the most recent Mortgage that was taken out on this home.Purchase Details
Home Financials for this Owner
Home Financials are based on the most recent Mortgage that was taken out on this home.Purchase Details
Home Financials for this Owner
Home Financials are based on the most recent Mortgage that was taken out on this home.Purchase Details
Purchase Details
Purchase Details
Home Financials for this Owner
Home Financials are based on the most recent Mortgage that was taken out on this home.Similar Homes in West Des Moines, IA
Home Values in the Area
Average Home Value in this Area
Purchase History
| Date | Type | Sale Price | Title Company |
|---|---|---|---|
| Warranty Deed | $241,000 | None Listed On Document | |
| Warranty Deed | $241,000 | None Listed On Document | |
| Warranty Deed | $218,000 | None Listed On Document | |
| Warranty Deed | $218,000 | None Listed On Document | |
| Warranty Deed | $151,000 | Attorney | |
| Interfamily Deed Transfer | -- | None Available | |
| Warranty Deed | $137,000 | -- | |
| Warranty Deed | $133,500 | -- |
Mortgage History
| Date | Status | Loan Amount | Loan Type |
|---|---|---|---|
| Open | $233,770 | New Conventional | |
| Closed | $233,770 | New Conventional | |
| Previous Owner | $135,675 | New Conventional | |
| Previous Owner | $40,000 | Unknown | |
| Previous Owner | $136,550 | VA |
Property History
| Date | Event | Price | Change | Sq Ft Price |
|---|---|---|---|---|
| 03/26/2025 03/26/25 | Sold | $241,000 | +0.5% | $180 / Sq Ft |
| 02/24/2025 02/24/25 | Pending | -- | -- | -- |
| 02/17/2025 02/17/25 | For Sale | $239,900 | +10.0% | $179 / Sq Ft |
| 11/22/2024 11/22/24 | Sold | $218,000 | -0.9% | $163 / Sq Ft |
| 11/13/2024 11/13/24 | Pending | -- | -- | -- |
| 11/07/2024 11/07/24 | Price Changed | $220,000 | -1.8% | $164 / Sq Ft |
| 10/22/2024 10/22/24 | Price Changed | $224,000 | -0.2% | $167 / Sq Ft |
| 10/16/2024 10/16/24 | Price Changed | $224,500 | 0.0% | $168 / Sq Ft |
| 10/16/2024 10/16/24 | For Sale | $224,500 | +3.0% | $168 / Sq Ft |
| 10/13/2024 10/13/24 | Off Market | $218,000 | -- | -- |
| 10/07/2024 10/07/24 | Price Changed | $225,000 | -0.4% | $168 / Sq Ft |
| 10/04/2024 10/04/24 | Price Changed | $226,000 | -0.6% | $169 / Sq Ft |
| 09/19/2024 09/19/24 | For Sale | $227,400 | +4.3% | $170 / Sq Ft |
| 09/17/2024 09/17/24 | Off Market | $218,000 | -- | -- |
| 09/06/2024 09/06/24 | Price Changed | $227,400 | -1.1% | $170 / Sq Ft |
| 08/28/2024 08/28/24 | For Sale | $229,900 | +52.5% | $172 / Sq Ft |
| 06/19/2015 06/19/15 | Sold | $150,750 | -1.1% | $113 / Sq Ft |
| 06/19/2015 06/19/15 | Pending | -- | -- | -- |
| 05/19/2015 05/19/15 | For Sale | $152,500 | -- | $114 / Sq Ft |
Tax History Compared to Growth
Tax History
| Year | Tax Paid | Tax Assessment Tax Assessment Total Assessment is a certain percentage of the fair market value that is determined by local assessors to be the total taxable value of land and additions on the property. | Land | Improvement |
|---|---|---|---|---|
| 2024 | $3,214 | $213,300 | $23,700 | $189,600 |
| 2023 | $3,168 | $213,300 | $23,700 | $189,600 |
| 2022 | $3,128 | $172,900 | $19,700 | $153,200 |
| 2021 | $3,098 | $172,900 | $19,700 | $153,200 |
| 2020 | $3,048 | $163,100 | $19,700 | $143,400 |
| 2019 | $2,822 | $163,100 | $19,700 | $143,400 |
| 2018 | $2,824 | $146,300 | $18,800 | $127,500 |
| 2017 | $2,706 | $146,300 | $18,800 | $127,500 |
| 2016 | $2,642 | $136,500 | $18,800 | $117,700 |
| 2015 | $2,642 | $136,500 | $18,800 | $117,700 |
| 2014 | $2,466 | $126,600 | $21,000 | $105,600 |
Agents Affiliated with this Home
-
Betsy Behrens

Seller's Agent in 2025
Betsy Behrens
RE/MAX
(515) 829-7751
26 in this area
146 Total Sales
-
Tiffan Yamen
T
Buyer's Agent in 2025
Tiffan Yamen
Keller Williams Realty GDM
37 in this area
144 Total Sales
-
Scott Wendl

Seller's Agent in 2015
Scott Wendl
RE/MAX
(515) 249-9225
27 in this area
262 Total Sales
Map
Source: Des Moines Area Association of REALTORS®
MLS Number: 454848
APN: 320-03913693036
- 1400 S 52nd St Unit 34
- 1221 S 51st St
- 1150 S 52nd St Unit 205
- 1153 S 52nd St Unit 1403
- 1117 S 52nd St Unit 1705
- 1117 S 52nd St Unit 1707
- 1214 Glen Oaks Dr
- 1176 Glen Oaks Dr
- 1259 Glen Oaks Dr
- 4728 Oakwood Ln
- 1625 S 50th Place
- 954 Glen Oaks Terrace
- 4827 Fieldstone Dr
- 1101 S 45th Ct
- 1702 Quail Cove Ct
- 1 S My Way
- 5031 Cherrywood Dr
- 12 SW Golden Willow Dr
- 3 S My Way
- 33 S My Way
