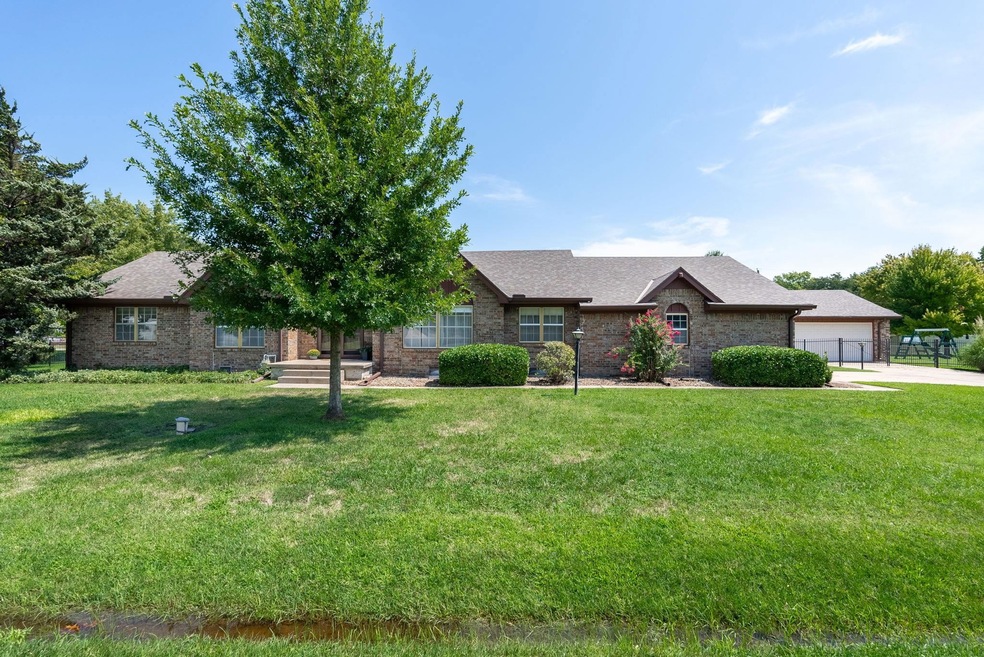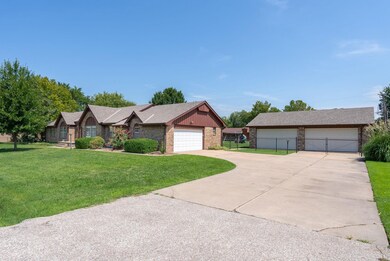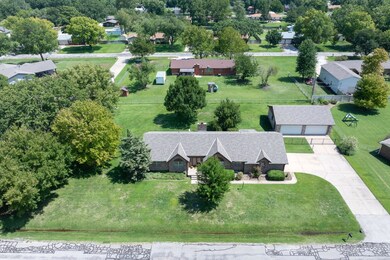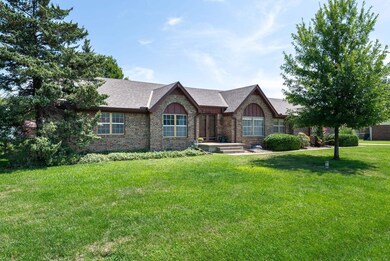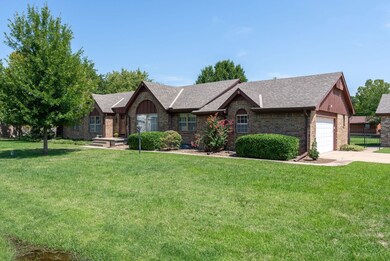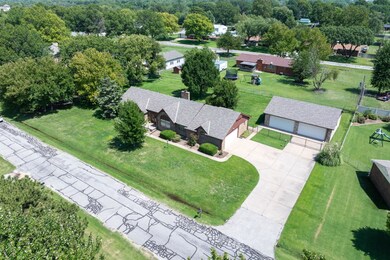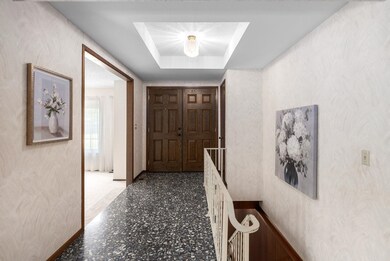
1400 S Fieldcrest St Wichita, KS 67209
Far West Wichita NeighborhoodHighlights
- 0.59 Acre Lot
- No HOA
- 1-Story Property
- Apollo Elementary School Rated A
- Patio
- Forced Air Heating and Cooling System
About This Home
As of December 2024***We have received multiple offers-sellers requesting final offers by 5pm on 8/28***This one is worth the wait-all brick ranch home on .59 acre lot , Goddard school district, attached side load two car garage and a 30 x 40 detached garage/shop. And the detached garage has a half bath and heater and is fully finished. Entering the double doors of the home is a terrazzo foyer and an oversized living and dining area with a wall of windows offering an abundance of natural lighting. The main floor family room features a natural stone wood burning fireplace that spans from floor to ceiling and has a gas starter and built in firewood storage areas. The ceiling in the family room is vaulted with wood beams and a ceiling fan. This space is warm and inviting and perfect for a cozy fire or just relaxing. The kitchen has a butlers pantry, window over the sink, adjacent breakfast nook with bay window, double pantries, vinyl flooring and ample counter space. The primary bedroom has a walk in closet, linen closet and make up vanity. The home offers two bathrooms on the main level. One of the baths is a Jack and Jill bath with tub/shower and the second full bath has a tile shower. Remainder of the main level are two bedrooms and laundry/mud room. The sliders off the family room lead to the patio and fenced backyard and walkway to the fully finished detached shop /garage. Projects, hobbies, storage-the options are endless in this shop/garage with insulated doors, provisions for a compressor, built in pegboards, half bath and heater. Home has a finished basement and also has a family/rec room along with a storage/mechanical room that is 32 x 14. The bonus room in the basement is provisioned for an office with a wall of built in cabinets and shelving. Yard is on sprinklers and irrigation well and the trees and landscaping are mature. Sedgwick County has a roof permit in 2019. Location is perfect for schools, shopping, Eisenhower airport and highways. Schedule your showing today!
Last Agent to Sell the Property
Berkshire Hathaway PenFed Realty Brokerage Phone: 316-641-4142 License #SP00231930 Listed on: 08/25/2024
Home Details
Home Type
- Single Family
Est. Annual Taxes
- $2,986
Year Built
- Built in 1968
Lot Details
- 0.59 Acre Lot
- Wrought Iron Fence
- Sprinkler System
Parking
- 4 Car Garage
Home Design
- Brick Exterior Construction
- Composition Roof
Interior Spaces
- 1-Story Property
- Storm Doors
Kitchen
- Oven or Range
- <<microwave>>
- Dishwasher
- Disposal
Bedrooms and Bathrooms
- 3 Bedrooms
- 2 Full Bathrooms
Outdoor Features
- Patio
- Outbuilding
Schools
- Apollo Elementary School
- Dwight D. Eisenhower High School
Utilities
- Forced Air Heating and Cooling System
- Heating System Uses Gas
- Irrigation Well
Community Details
- No Home Owners Association
- Fieldcrest Subdivision
Listing and Financial Details
- Assessor Parcel Number 139-30-0-43-01-003.00
Ownership History
Purchase Details
Home Financials for this Owner
Home Financials are based on the most recent Mortgage that was taken out on this home.Purchase Details
Purchase Details
Similar Homes in Wichita, KS
Home Values in the Area
Average Home Value in this Area
Purchase History
| Date | Type | Sale Price | Title Company |
|---|---|---|---|
| Warranty Deed | -- | Security 1St Title | |
| Deed | -- | Security 1St Title | |
| Warranty Deed | -- | -- |
Mortgage History
| Date | Status | Loan Amount | Loan Type |
|---|---|---|---|
| Open | $170,000 | New Conventional |
Property History
| Date | Event | Price | Change | Sq Ft Price |
|---|---|---|---|---|
| 12/06/2024 12/06/24 | Sold | -- | -- | -- |
| 10/23/2024 10/23/24 | Pending | -- | -- | -- |
| 10/23/2024 10/23/24 | For Sale | $300,000 | +4.2% | $118 / Sq Ft |
| 09/13/2024 09/13/24 | Sold | -- | -- | -- |
| 08/29/2024 08/29/24 | Pending | -- | -- | -- |
| 08/25/2024 08/25/24 | For Sale | $288,000 | -- | $113 / Sq Ft |
Tax History Compared to Growth
Tax History
| Year | Tax Paid | Tax Assessment Tax Assessment Total Assessment is a certain percentage of the fair market value that is determined by local assessors to be the total taxable value of land and additions on the property. | Land | Improvement |
|---|---|---|---|---|
| 2025 | $3,130 | $28,038 | $5,532 | $22,506 |
| 2023 | $3,130 | $26,094 | $4,278 | $21,816 |
| 2022 | $2,760 | $23,978 | $4,037 | $19,941 |
| 2021 | $2,796 | $23,978 | $4,037 | $19,941 |
| 2020 | $2,648 | $22,414 | $4,037 | $18,377 |
| 2019 | $2,512 | $21,149 | $4,037 | $17,112 |
| 2018 | $2,335 | $19,389 | $2,185 | $17,204 |
| 2017 | $2,363 | $0 | $0 | $0 |
| 2016 | $2,392 | $0 | $0 | $0 |
| 2015 | $2,350 | $0 | $0 | $0 |
| 2014 | $2,381 | $0 | $0 | $0 |
Agents Affiliated with this Home
-
Christy Friesen

Seller's Agent in 2024
Christy Friesen
RE/MAX Premier
(316) 854-0043
58 in this area
555 Total Sales
-
Laura Mormando

Seller's Agent in 2024
Laura Mormando
Berkshire Hathaway PenFed Realty
(316) 641-4142
24 in this area
155 Total Sales
Map
Source: South Central Kansas MLS
MLS Number: 643742
APN: 139-30-0-43-01-003.00
- 11310 W Carr Ct
- 441 S Stoney Point St
- 11350 W Carr Ct
- 1837 S Denene St
- 1384 S Bridgewater Ct
- 10836 W Jewell St
- 11423 W May Ct
- 11123 W Sheriac St
- 344 S Milstead St
- 2006 S Parkridge St
- 10201 W Jewell St
- 11818 W Dora St
- 10719 W Rita Ct
- 10604 W Texas St
- 2012 S Crestline St
- 146 S Maize Rd
- 11617 W Burton Ave
- 2144 S Parkridge St
- 2203 S Shefford St
- 11603 W Texas St
