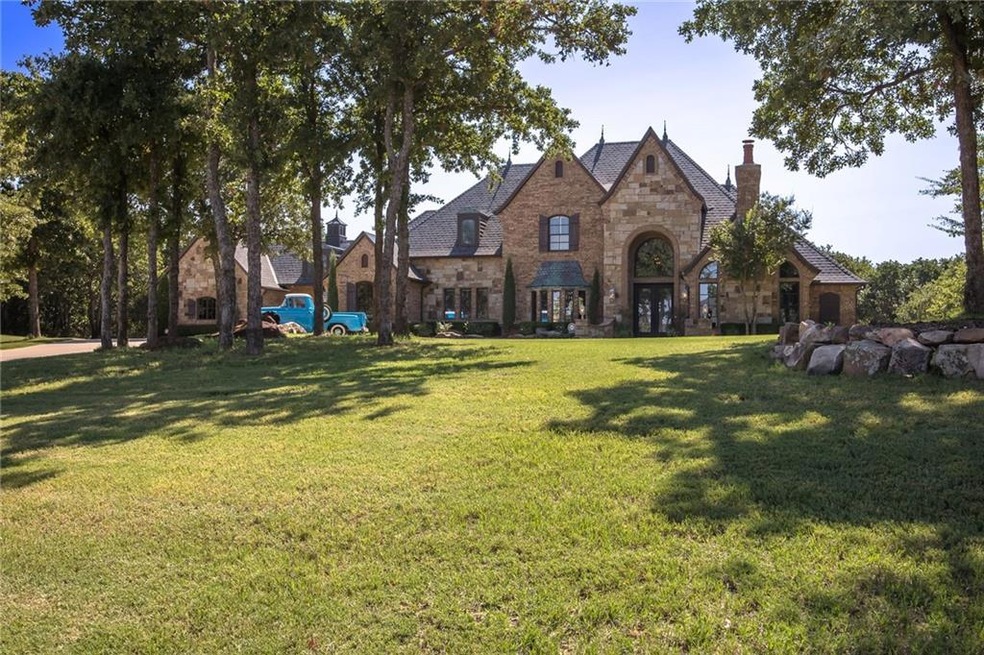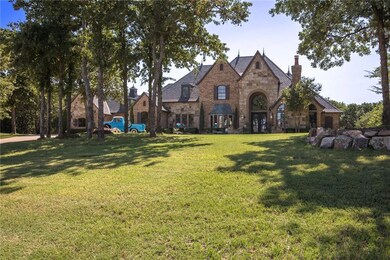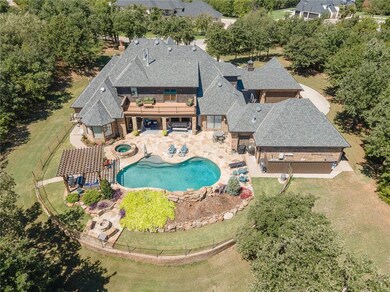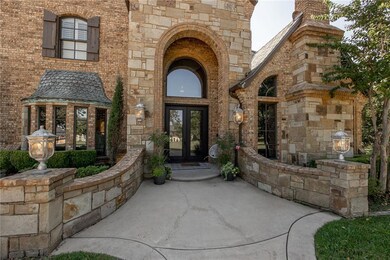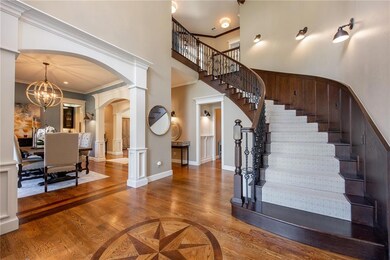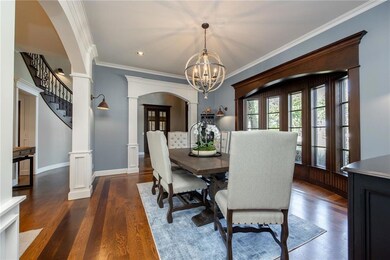
1400 Territories Dr Edmond, OK 73034
East Edmond NeighborhoodEstimated Value: $1,394,000 - $1,556,000
Highlights
- Concrete Pool
- 2.09 Acre Lot
- Traditional Architecture
- Chisholm Elementary School Rated A
- Wooded Lot
- Wood Flooring
About This Home
As of October 2022Welcome to The Territories, an esteemed gated community located just east of I35-15th; Stunning estate situated on two heavily wooded acres featuring a backyard oasis! Well designed & appointed with details, enhancing character throughout; Builtins, patterned hardwoods, encased arched & leaded windows, solid core 8' doors, grand staircase, & ornate domed foyer. Master as well as a guest suite & bath on main level. Versatile area adjacent to master for 2nd study/nursery/art room. Expansive master offering sitting areas, access to patio-pool & picturesque windows capturing the backyard oasis; sizeable master bath+closet w/storage galore. Stately study w/fireplace,wall of cabinetry,beams & intricate wood details. Add'l bdrms, all w/private full baths, plus media & gameroom up; media room w/projector+screen, built in bar+great balcony for outdoor enjoyment. Incredible outdoor living/relaxation featuring extensive flag stone, heated chlorinated pool & spa w/LED lighting, pergola, fire pit.
Home Details
Home Type
- Single Family
Est. Annual Taxes
- $15,055
Year Built
- Built in 2008
Lot Details
- 2.09 Acre Lot
- West Facing Home
- Wrought Iron Fence
- Wooded Lot
HOA Fees
- $300 Monthly HOA Fees
Parking
- 4 Car Attached Garage
Home Design
- Traditional Architecture
- Slab Foundation
- Brick Frame
- Composition Roof
Interior Spaces
- 5,378 Sq Ft Home
- 1.5-Story Property
- Woodwork
- Fireplace Features Masonry
- Window Treatments
- Storm Windows
- Laundry Room
Kitchen
- Built-In Oven
- Electric Oven
- Built-In Range
- Microwave
- Dishwasher
- Disposal
Flooring
- Wood
- Stone
- Tile
Bedrooms and Bathrooms
- 5 Bedrooms
Pool
- Concrete Pool
- Spa
Outdoor Features
- Covered patio or porch
- Outdoor Water Feature
- Fire Pit
Schools
- Chisholm Elementary School
- Cimarron Middle School
- Memorial High School
Utilities
- Central Heating and Cooling System
- Programmable Thermostat
- Aerobic Septic System
- Septic Tank
- Cable TV Available
Community Details
- Association fees include gated entry
- Mandatory home owners association
Listing and Financial Details
- Legal Lot and Block 025 / 001
Ownership History
Purchase Details
Home Financials for this Owner
Home Financials are based on the most recent Mortgage that was taken out on this home.Purchase Details
Home Financials for this Owner
Home Financials are based on the most recent Mortgage that was taken out on this home.Purchase Details
Home Financials for this Owner
Home Financials are based on the most recent Mortgage that was taken out on this home.Purchase Details
Home Financials for this Owner
Home Financials are based on the most recent Mortgage that was taken out on this home.Purchase Details
Home Financials for this Owner
Home Financials are based on the most recent Mortgage that was taken out on this home.Purchase Details
Home Financials for this Owner
Home Financials are based on the most recent Mortgage that was taken out on this home.Similar Homes in the area
Home Values in the Area
Average Home Value in this Area
Purchase History
| Date | Buyer | Sale Price | Title Company |
|---|---|---|---|
| Shawn Gieger Trust | $1,312,000 | Chicago Title | |
| Offel Heidi Jeanne | $1,050,000 | Capitol Abstract | |
| Offel Heidi Jeanne | $1,050,000 | Capitol Abstract | |
| Gaydosik Aaron M | $1,205,000 | Fatco | |
| Jameson Bret C | $952,000 | The Oklahoma City Abstract & | |
| Valliance Bank | -- | Stewart Abstract & Title | |
| Ivvy League Homes Llc | $200,000 | Stewart Abstract & Title Of | |
| Turner & Co Inc | -- | Stewart Abstract & Title Of |
Mortgage History
| Date | Status | Borrower | Loan Amount |
|---|---|---|---|
| Open | Shawn Gieger Trust | $712,000 | |
| Previous Owner | Offel Heidi Jeanne | $891,750 | |
| Previous Owner | Gaydosik Aaron M | $964,000 | |
| Previous Owner | Jameson Bret C | $417,000 | |
| Previous Owner | Ivvy League Homes Llc | $917,000 |
Property History
| Date | Event | Price | Change | Sq Ft Price |
|---|---|---|---|---|
| 10/26/2022 10/26/22 | Sold | $1,312,000 | 0.0% | $244 / Sq Ft |
| 09/10/2022 09/10/22 | Pending | -- | -- | -- |
| 08/30/2022 08/30/22 | For Sale | $1,312,000 | +25.0% | $244 / Sq Ft |
| 10/27/2015 10/27/15 | Sold | $1,050,000 | -10.6% | $196 / Sq Ft |
| 09/22/2015 09/22/15 | Pending | -- | -- | -- |
| 07/15/2015 07/15/15 | For Sale | $1,175,000 | -2.5% | $219 / Sq Ft |
| 08/11/2014 08/11/14 | Sold | $1,205,000 | -6.2% | $211 / Sq Ft |
| 07/18/2014 07/18/14 | Pending | -- | -- | -- |
| 04/29/2014 04/29/14 | For Sale | $1,285,000 | -- | $225 / Sq Ft |
Tax History Compared to Growth
Tax History
| Year | Tax Paid | Tax Assessment Tax Assessment Total Assessment is a certain percentage of the fair market value that is determined by local assessors to be the total taxable value of land and additions on the property. | Land | Improvement |
|---|---|---|---|---|
| 2024 | $15,055 | $151,651 | $30,831 | $120,820 |
| 2023 | $15,055 | $144,430 | $28,344 | $116,086 |
| 2022 | $13,576 | $130,738 | $25,974 | $104,764 |
| 2021 | $13,116 | $126,931 | $25,394 | $101,537 |
| 2020 | $12,885 | $123,234 | $25,764 | $97,470 |
| 2019 | $12,566 | $119,644 | $24,587 | $95,057 |
| 2018 | $12,270 | $116,160 | $0 | $0 |
| 2017 | $12,214 | $116,159 | $26,358 | $89,801 |
| 2016 | $12,188 | $116,159 | $26,358 | $89,801 |
| 2015 | $13,906 | $132,549 | $28,006 | $104,543 |
| 2014 | $12,582 | $120,185 | $28,144 | $92,041 |
Agents Affiliated with this Home
-
Melissa Little
M
Seller's Agent in 2022
Melissa Little
Havenly Real Estate Group
(405) 471-2111
3 in this area
35 Total Sales
-
Mack Stewart
M
Seller Co-Listing Agent in 2022
Mack Stewart
Havenly Real Estate Group
(405) 471-2959
2 in this area
24 Total Sales
-
Kim A Spencer

Buyer's Agent in 2022
Kim A Spencer
Keller Williams Central OK ED
(405) 474-4774
31 in this area
381 Total Sales
-
Rhonda Bratton

Seller's Agent in 2015
Rhonda Bratton
Rhonda Bratton Homes
(405) 615-1557
4 in this area
63 Total Sales
-
Mariana Lloyd

Seller's Agent in 2014
Mariana Lloyd
eXp Realty, LLC BO
(405) 361-8108
1 in this area
24 Total Sales
-
Benjamin Floyd

Seller Co-Listing Agent in 2014
Benjamin Floyd
eXp Realty, LLC BO
(405) 641-0022
2 in this area
93 Total Sales
Map
Source: MLSOK
MLS Number: 1027815
APN: 208191240
- 1209 Territories Dr
- 5900 Waterscape Bay
- 4600 Clipper Crossing
- 1809 Anadarko
- 3900 Chickasha
- 1801 Anadarko Place
- 732 Fox Bend Trail
- 3804 Chickasha
- 6209 Lakewood Ridge Rd
- 2821 Dogwood Dr
- 99 N Cooke Trail
- 4940 Sonny Blues Place
- 200 Nature Ln
- 4108 E 30th St
- 608 Fox Hill Dr
- 1017 Gulmor Dr
- 3401 Fox Hill Terrace
- 4201 Ainsley Ct
- 4000 Sheffield Ave
- 601 Harbor Town Dr
- 1400 Territories Dr
- 1416 Territories Dr
- 1308 Territories Dr
- 1409 Territories Dr
- 1301 Territories Dr
- 0 Territories Dr
- 5320 E 15th St
- 1216 Territories Dr
- 5225 Spinnaker Point
- 1417 Settlers Dr
- 5209 Spinnaker Point
- 5400 E 15th St
- 1400 Settlers Dr
- 5420 E 15th St
- 1200 Territories Dr
- 5109 Spinnaker Point
- 5224 Spinnaker Point
- 5500 E 15th St
- 1216 Settlers Dr
- 1616 Highlands Landing
