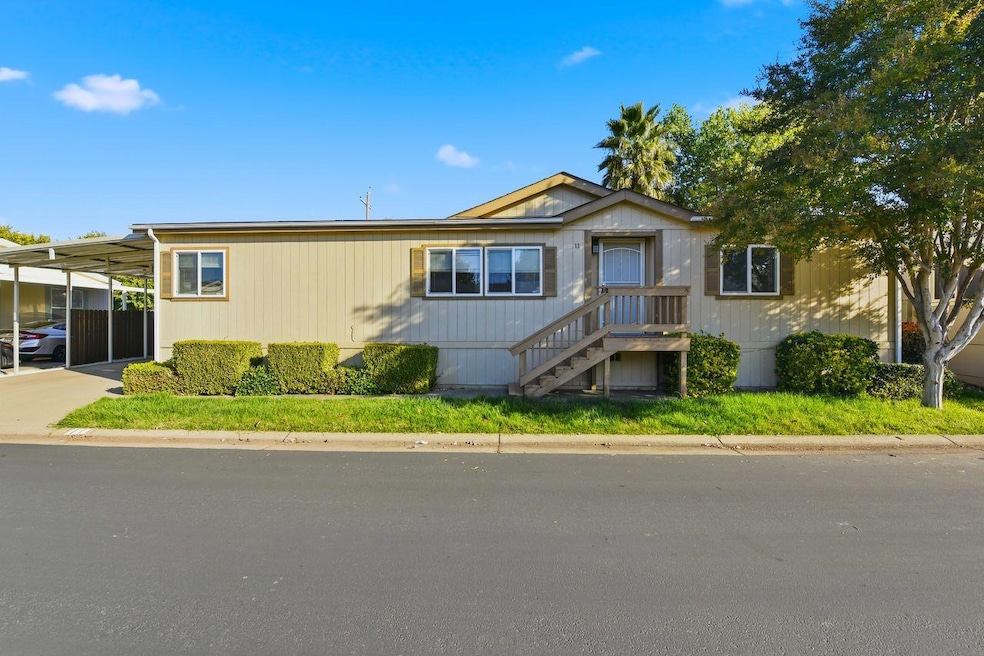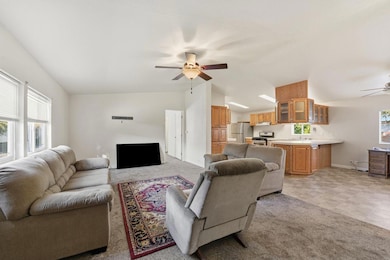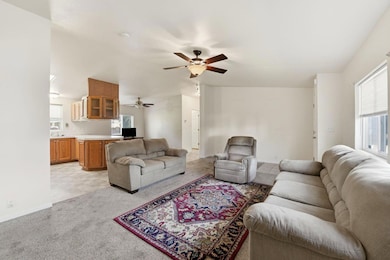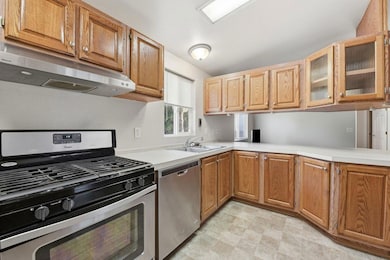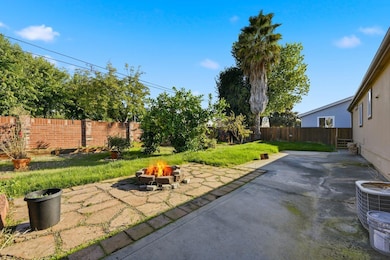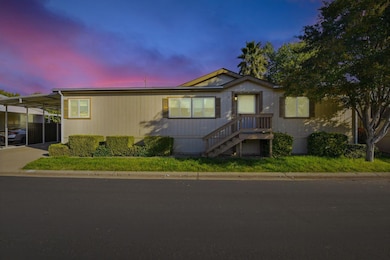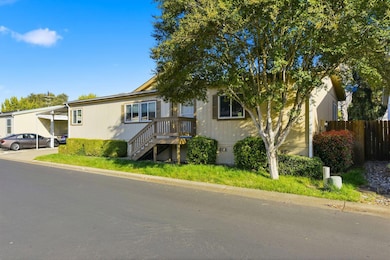Estimated payment $810/month
Highlights
- In Ground Pool
- ENERGY STAR Certified Homes
- Cathedral Ceiling
- Sitting Area In Primary Bedroom
- Traditional Architecture
- Window or Skylight in Bathroom
About This Home
Charming 3-Bedroom, 2-Bathroom Mobile Home in Castle Park 1400 W Marlette #11 - Open Floorplan Perfection! Discover affordability in the heart of the desirable Castle Park community! This beautifully maintained 3-bedroom, 2-bathroom mobile home boasts a spacious **open floorplan** that seamlessly blends living, dining, and kitchen areas, ideal for entertaining or relaxed family living. Natural light floods the space through large windows, highlighting modern finishes, ample storage, and a cozy yet contemporary vibe. **Key Features:** - **3 generous bedrooms** with plenty of closet space - **2 full bathrooms** for convenience and comfort - Inviting **open-concept layout** perfect for gatherings - Private **fire pit** in the backyard for starry nights and s'mores As a resident of Castle Park, you'll enjoy exclusive access to top-tier amenities: - Sparkling **community pool** for summer splashes - **Sport court** for basketball, tennis, or pickleball **clubhouse** for events, or socializing Priced to sell and move-in ready this is manufactured home living at its finest.
Property Details
Home Type
- Manufactured Home
Year Built
- Built in 1993
Lot Details
- 5,000 Sq Ft Lot
- Wood Fence
- Back Yard Fenced
- Sprinklers on Timer
Home Design
- Single Family Detached Home
- Manufactured Home
- Traditional Architecture
- Raised Foundation
- Composition Roof
Interior Spaces
- 1,352 Sq Ft Home
- 1-Story Property
- Cathedral Ceiling
- Ceiling Fan
- Double Pane Windows
- ENERGY STAR Qualified Windows
- Great Room
- Family Room
- Open Floorplan
- Living Room
- Dining Room
- Fire and Smoke Detector
Kitchen
- Breakfast Area or Nook
- Walk-In Pantry
- Free-Standing Gas Range
- Range Hood
- Microwave
- Dishwasher
Flooring
- Carpet
- Tile
Bedrooms and Bathrooms
- 3 Bedrooms
- Sitting Area In Primary Bedroom
- 2 Full Bathrooms
- Tile Bathroom Countertop
- Low Flow Toliet
- Bathtub with Shower
- Separate Shower
- Low Flow Shower
- Window or Skylight in Bathroom
Laundry
- Laundry Room
- Stacked Washer and Dryer
- Laundry Cabinets
Parking
- Attached Garage
- Extra Deep Garage
- Driveway
Eco-Friendly Details
- ENERGY STAR Qualified Appliances
- Energy-Efficient Construction
- ENERGY STAR Certified Homes
Outdoor Features
- In Ground Pool
- Patio
- Fire Pit
- Front Porch
Utilities
- Central Heating and Cooling System
- Cooling System Powered By Renewable Energy
- Underground Utilities
- 220 Volts in Kitchen
- Cable TV Available
Listing and Financial Details
- Assessor Parcel Number 910-001-501-000
Community Details
Overview
- No Home Owners Association
- Castle Park Subdivision
Recreation
- Community Pool
Pet Policy
- Pets Allowed
Map
Home Values in the Area
Average Home Value in this Area
Property History
| Date | Event | Price | List to Sale | Price per Sq Ft |
|---|---|---|---|---|
| 11/22/2025 11/22/25 | For Sale | $129,000 | 0.0% | $95 / Sq Ft |
| 11/20/2025 11/20/25 | Pending | -- | -- | -- |
| 11/04/2025 11/04/25 | For Sale | $129,000 | -- | $95 / Sq Ft |
Source: MetroList
MLS Number: 225140396
- 1400 W Marlette St Unit 64
- 1400 W Marlette St Unit 1
- 1400 W Marlette St Unit 59
- 1400 W Marlette St Unit 33
- 1311 W Marlette St Unit 56
- 1518 Shakeley Ln
- 431 Eagle Dr
- 400 Canterbury Ct
- 1409 Saint Andrews Ln
- 520 Dandelion Dr
- 438 Castle Oaks Dr
- 276 Edgebrook Dr
- 675 Oakshire Dr
- 4740 Spyglass Dr
- 620 Castle Oaks Dr
- 650 Castle Oaks Dr
- 719 Shakeley Ln
- 906 Avalon Dr
- 0 Sutter Ln Unit 225146765
- 510 Robin Ct
- 613 Morning Glory Cir
- 17 Raggio Rd Unit 4
- 205 Court St
- 510 Perry St
- 9640 Martingale Ct
- 17501 Tannery Ln
- 5291 Bryant Rd
- 680 Canyon Creek Way
- 24375 Leadstone Dr
- 405 N Lincoln Way
- 405 N Lincoln Way
- 400 Sunset Dr
- 3475 Williamson Dr
- 14481 Southpointe Dr
- 4090 Kalamata Way
- 234 Lapwing Ln
- 890 Village Run Dr
- 2230 Valley View Pkwy
- 11636 Fiorenza Ln
- 4417 Neptune Cir
