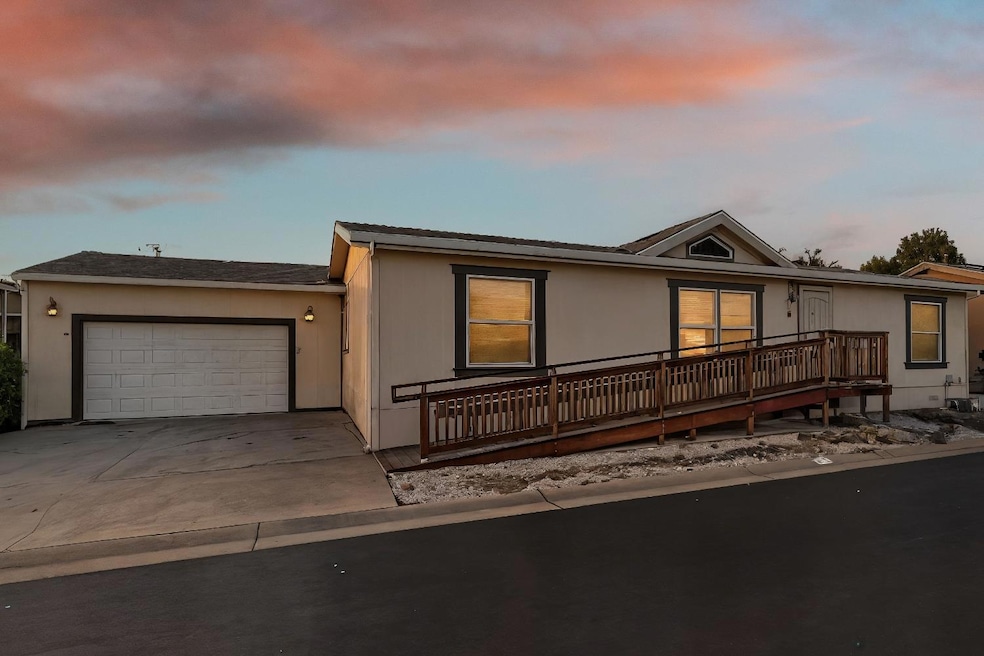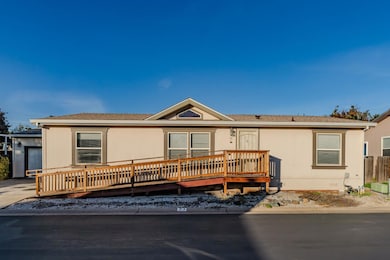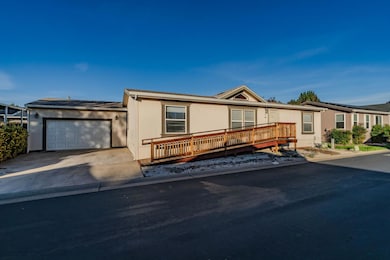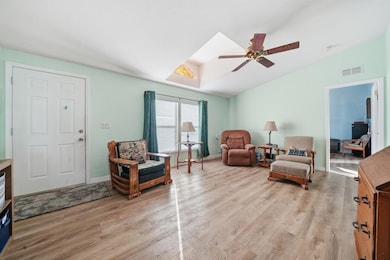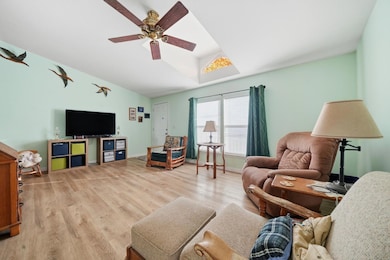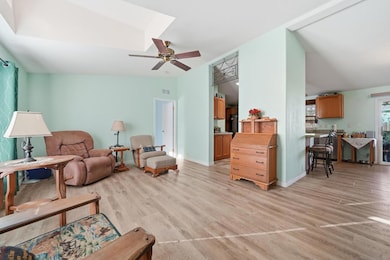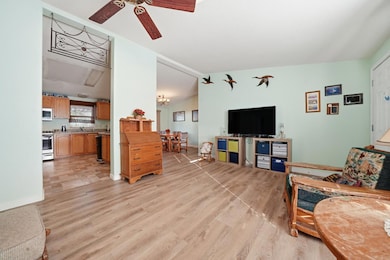Estimated payment $1,331/month
Highlights
- Floating Home
- Property is near a clubhouse
- Home Office
- 10.59 Acre Lot
- No HOA
- Beamed Ceilings
About This Home
Charming 3-Bed, 2-Bath Manufactured Home with a partial garage conversion built in 2004. Welcome to this beautiful home located in Castle Village Mobile Home Park, conveniently located across from the clubhouse, pool, and mailboxes. Appliances are two years old and will stay, (front load washer, dryer, refrigerator, gas stove and dish washer). Enjoy peace of mind with the new roof (2024), with new gutters with leaf guard protection, drain pipes, and new flooring. The home's recently built ramp is ADA accessible. This home also features a garage conversion, creating a workshop, storage and additional room perfect for 4th bedroom, home office, craft space, or guest room. The garage workshop offers plenty of space for tools, projects, and storage. Step outside to a spacious covered deck which offers outdoor living space just off the dining area. With a fully fenced backyard with new sod and an automatic sprinkler and drip system, it is a true retreat! It features an additional concrete patio area, ideal for relaxing, BBQ'ing and entertaining. Full Pest Report with Clearance Available. This property combines comfort, convenience, and functionality in a friendly community setting. Don't miss your chance to make this beautiful Ione home yours!
Listing Agent
eXp Realty of Northern California, Inc. License #02238289 Listed on: 11/09/2025

Open House Schedule
-
Saturday, November 29, 202512:00 to 2:00 pm11/29/2025 12:00:00 PM +00:0011/29/2025 2:00:00 PM +00:00Add to Calendar
Property Details
Home Type
- Manufactured Home
Year Built
- Built in 2004 | Remodeled
Lot Details
- 10.59 Acre Lot
- Fenced Yard
- Landscaped
- Sprinklers on Timer
- Back Yard
- Land Lease of $826
Home Design
- Floating Home
- Manufactured Home
- Additions or Alterations
- Composition Roof
- Metal Siding
- Concrete Perimeter Foundation
Interior Spaces
- 1,280 Sq Ft Home
- Partially Furnished
- Beamed Ceilings
- Ceiling Fan
- Skylights
- Awning
- Living Room
- Formal Dining Room
- Home Office
Kitchen
- Breakfast Bar
- Free-Standing Gas Range
- Microwave
- Dishwasher
Flooring
- Laminate
- Vinyl
Bedrooms and Bathrooms
- 3 Bedrooms
- 2 Full Bathrooms
- Bathtub
- Separate Shower
Laundry
- Laundry Room
- Dryer
- Washer
Home Security
- Security Gate
- Fire and Smoke Detector
Parking
- 2 Car Attached Garage
- 2 Open Parking Spaces
- Workshop in Garage
- Guest Parking
- Assigned Parking
Accessible Home Design
- Accessible Full Bathroom
- Handicap Shower
- Wheelchair Access
- Accessible Approach with Ramp
- Hand Rail
Outdoor Features
- Covered Deck
- Patio
- Separate Outdoor Workshop
- Porch
Location
- Property is near a clubhouse
Mobile Home
- Mobile Home Make and Model is Southwood, Champion Home
- Mobile Home is 26 x 48 Feet
- License Number RAD1411467
- Serial Number 009055115112B
Utilities
- Central Heating and Cooling System
- Separate Meters
- 220 Volts in Kitchen
- Natural Gas Connected
- High Speed Internet
- Cable TV Available
Listing and Financial Details
- Assessor Parcel Number 910-001-506-000
Community Details
Overview
- No Home Owners Association
- Castle Park Mobile Home Park
Pet Policy
- Pets Allowed
Map
Home Values in the Area
Average Home Value in this Area
Property History
| Date | Event | Price | List to Sale | Price per Sq Ft |
|---|---|---|---|---|
| 11/09/2025 11/09/25 | For Sale | $212,000 | -- | $166 / Sq Ft |
Source: MetroList
MLS Number: 225142277
- 1400 W Marlette St Unit 64
- 1400 W Marlette St Unit 11
- 1400 W Marlette St Unit 1
- 1400 W Marlette St Unit 59
- 1311 W Marlette St Unit 56
- 1518 Shakeley Ln
- 431 Eagle Dr
- 400 Canterbury Ct
- 1409 Saint Andrews Ln
- 520 Dandelion Dr
- 438 Castle Oaks Dr
- 276 Edgebrook Dr
- 675 Oakshire Dr
- 4740 Spyglass Dr
- 620 Castle Oaks Dr
- 650 Castle Oaks Dr
- 719 Shakeley Ln
- 906 Avalon Dr
- 0 Sutter Ln Unit 225146765
- 510 Robin Ct
- 613 Morning Glory Cir
- 17 Raggio Rd Unit 4
- 205 Court St
- 510 Perry St
- 9640 Martingale Ct
- 17501 Tannery Ln
- 5291 Bryant Rd
- 680 Canyon Creek Way
- 24375 Leadstone Dr
- 405 N Lincoln Way
- 405 N Lincoln Way
- 400 Sunset Dr
- 3475 Williamson Dr
- 14481 Southpointe Dr
- 4090 Kalamata Way
- 234 Lapwing Ln
- 890 Village Run Dr
- 2230 Valley View Pkwy
- 11636 Fiorenza Ln
- 4417 Neptune Cir
