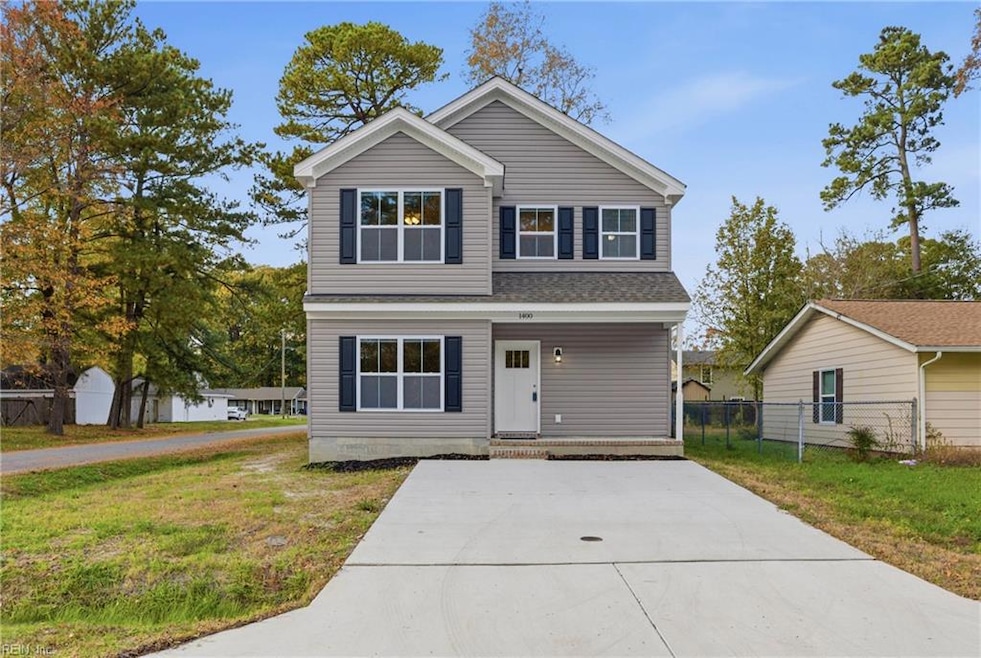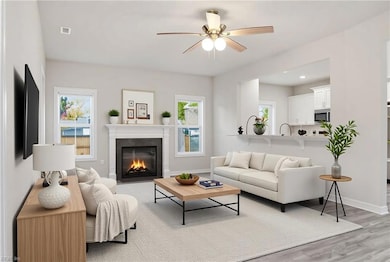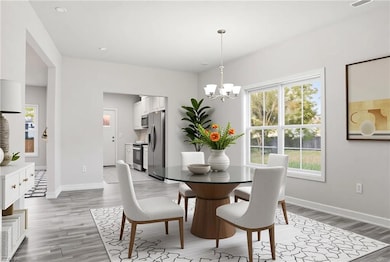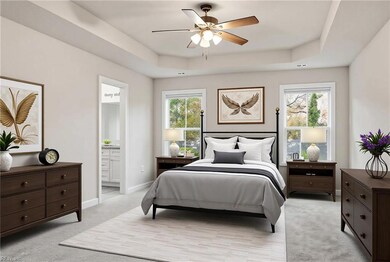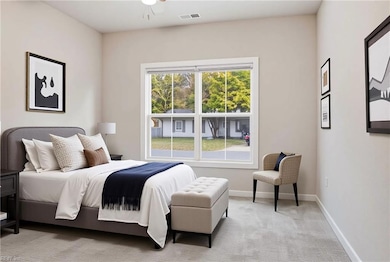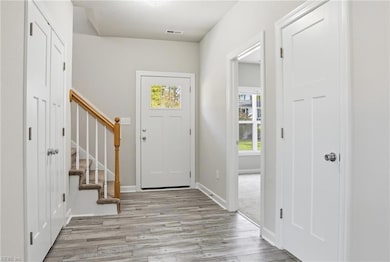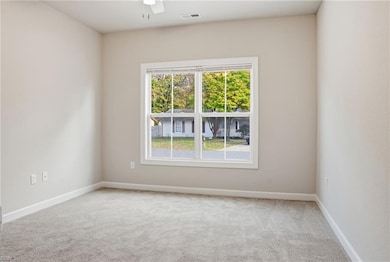1400 Winslow Ave Chesapeake, VA 23323
Deep Creek NeighborhoodEstimated payment $2,795/month
Highlights
- New Construction
- Traditional Architecture
- Corner Lot
- Deck
- Attic
- No HOA
About This Home
4-bedroom, 3 bathroom NEW construction home on a corner lot in Lindbergh Manor! This home offers many upgrades including a fireplace, deck, brushed nickel fixtures, gleaming kitchen with granite countertops, kitchen cabinets with soft close drawers and doors, SS appliance package, carpeted bedrooms & LVP flooring throughout, dual zoned HVAC. Large rooms & closets, granite & LVP in bathrooms, huge laundry room w/ granite folding table, two primary suites (one upstairs, one downstairs) upstairs primary suite features a tray ceiling and 2 closets, private bathroom with double sink granite vanity. Construction is 100% completed. Ask about CCA or other incentives!
Home Details
Home Type
- Single Family
Year Built
- Built in 2025 | New Construction
Lot Details
- Partially Fenced Property
- Corner Lot
Home Design
- Traditional Architecture
- Slab Foundation
- Asphalt Shingled Roof
- Vinyl Siding
Interior Spaces
- 2,300 Sq Ft Home
- 2-Story Property
- Ceiling Fan
- Electric Fireplace
- Workshop
- Pull Down Stairs to Attic
Kitchen
- Electric Range
- Dishwasher
- Disposal
Flooring
- Carpet
- Laminate
Bedrooms and Bathrooms
- 4 Bedrooms
- En-Suite Primary Bedroom
- 3 Full Bathrooms
- Dual Vanity Sinks in Primary Bathroom
Laundry
- Laundry Room
- Washer and Dryer Hookup
Parking
- Driveway
- On-Street Parking
Accessible Home Design
- Halls are 42 inches wide
- Level Entry For Accessibility
Outdoor Features
- Deck
- Porch
Schools
- Deep Creek Elementary School
- Deep Creek Middle School
- Deep Creek High School
Utilities
- Forced Air Zoned Heating and Cooling System
- Heat Pump System
- Programmable Thermostat
- Electric Water Heater
- Cable TV Available
Community Details
- No Home Owners Association
- Lindbergh Manor Subdivision
Map
Home Values in the Area
Average Home Value in this Area
Property History
| Date | Event | Price | List to Sale | Price per Sq Ft |
|---|---|---|---|---|
| 11/06/2025 11/06/25 | Price Changed | $444,999 | 0.0% | $193 / Sq Ft |
| 10/16/2025 10/16/25 | For Sale | $445,000 | -- | $193 / Sq Ft |
Source: Real Estate Information Network (REIN)
MLS Number: 10606482
- 1463 Rivers Edge Trace
- 1472 Culpepper Ave
- 1317 Richwood Ave
- 1010 Annabranch Trace
- 2044 Iowa St
- 928 Michael Dr
- 1830 Whelp Way
- 2060 Maywood St
- 735 Wood Duck Ln
- 1809 Barkadeer Cove
- 1006 Port Side Way
- 907 Adventure Way
- Pelican Plan at Shell Place
- Swan Plan at Shell Place
- Gannett Plan at Shell Place
- Sandpiper Plan at Shell Place
- 1753 Fortune Terrace
- 2404 Livesay Rd
- 712 Greenwing Dr
- 918 Parley Place
- 936 Poplar Ave
- 1839 Whelp Way
- 908 Lake Village Dr
- 1813 Doubloon Way
- 1001 Bowden Ave
- 905 Hornswaggle Way
- 900 Gabion Way
- 1020 Thrive Place
- 1241 N River Dr
- 1301 Canal Dr
- 401 Harper Ct
- 2604 Townhouse Ln
- 2706 Janice Lynn Ct
- 1900 Flintshire Dr
- 2416 Broadnax Cir
- 2816 Eric Ct
- 2817 Margaret Booker Dr
- 610 Consolvo Place
- 4372 Pickney Ln
- 5120 George Washington Hwy
