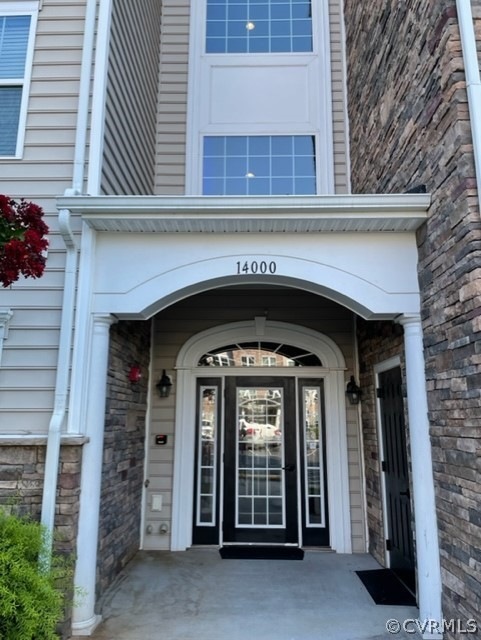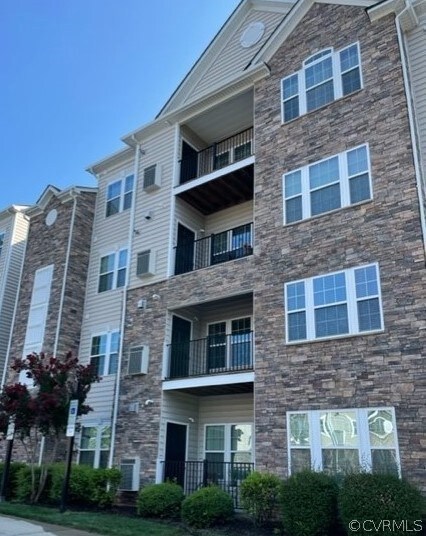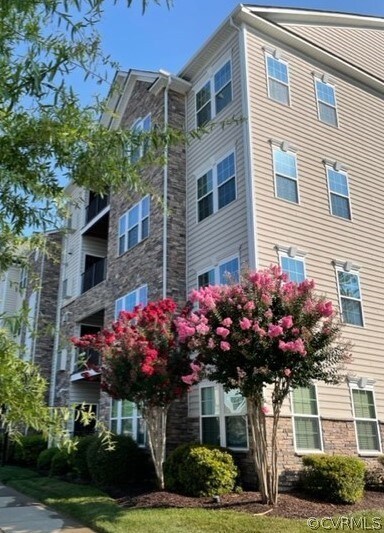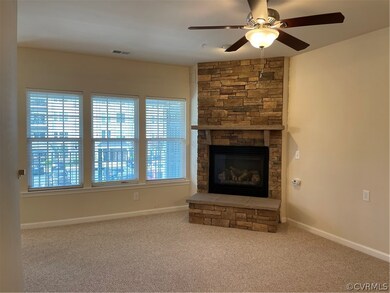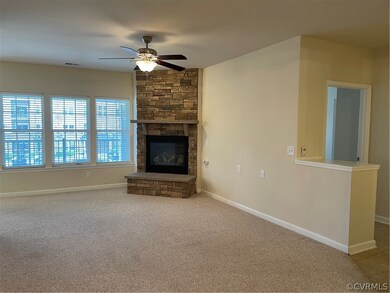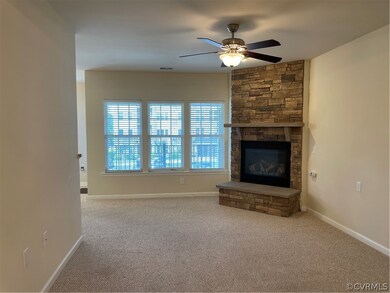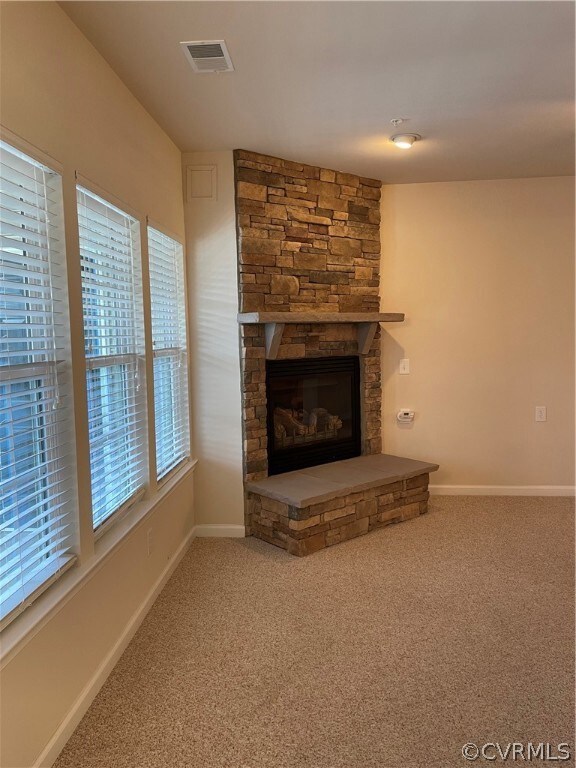
14000 Briars Cir Unit 204 Midlothian, VA 23114
Estimated Value: $301,000 - $313,898
Highlights
- Outdoor Pool
- Craftsman Architecture
- Elevator
- J B Watkins Elementary School Rated A-
- Clubhouse
- 5-minute walk to Colony Park
About This Home
As of September 2022Wonderful 2 bedroom 2 full bath 2nd floor end unit condo in Westwood Village at Charter Colony! Primary bedroom has walk-in-closet, separate sitting area and primary bath with double vanity, and shower with seat and linen closet. Both bedrooms have ceiling fans and large closets. Large living room with gas stone hearth and mantel fireplace, and ceiling fan. Large storage closet and separate coat closet in foyer. The kitchen has a pantry and opens to the sunroom/breakfast room and balcony. Nice dining room for more formal occasions off living room. Utility closet with washer and dryer. Tankless gas water heater and gas heat. Mechanical room off the balcony. Enjoy the safety of 2nd floor living in a secured access building with elevator. Amenities include pool, tennis and basketball courts and opportunities for rental of the party room and more. All information provided on the subject property is deemed to be reliable, but not guaranteed by Agent or Agent’s Broker.
Last Agent to Sell the Property
Hometown Realty License #0225094920 Listed on: 07/24/2022

Property Details
Home Type
- Condominium
Est. Annual Taxes
- $2,165
Year Built
- Built in 2011
Lot Details
- 10,751
HOA Fees
- $351 Monthly HOA Fees
Home Design
- Craftsman Architecture
- Frame Construction
- Shingle Roof
- Vinyl Siding
- Stone
Interior Spaces
- 1,658 Sq Ft Home
- 1-Story Property
- Ceiling Fan
- Gas Fireplace
- Thermal Windows
- Dining Area
Kitchen
- Eat-In Kitchen
- Electric Cooktop
- Microwave
- Dishwasher
- Laminate Countertops
- Disposal
Flooring
- Carpet
- Vinyl
Bedrooms and Bathrooms
- 2 Bedrooms
- Walk-In Closet
- 2 Full Bathrooms
- Double Vanity
Laundry
- Dryer
- Washer
Home Security
Accessible Home Design
- Accessible Full Bathroom
- Accessible Bedroom
- Accessible Kitchen
- Accessible Closets
- Accessibility Features
- Accessible Electrical and Environmental Controls
Outdoor Features
- Outdoor Pool
- Balcony
- Exterior Lighting
- Play Equipment
Schools
- Watkins Elementary School
- Midlothian Middle School
- Midlothian High School
Utilities
- Forced Air Heating and Cooling System
- Heating System Uses Natural Gas
- Tankless Water Heater
- Gas Water Heater
Listing and Financial Details
- Assessor Parcel Number 723-70-48-70-500-008
Community Details
Overview
- Westwood Village At Charter Colony Subdivision
Amenities
- Common Area
- Clubhouse
- Elevator
Recreation
- Tennis Courts
- Community Basketball Court
- Community Playground
- Community Pool
- Trails
Security
- Fire and Smoke Detector
Ownership History
Purchase Details
Home Financials for this Owner
Home Financials are based on the most recent Mortgage that was taken out on this home.Purchase Details
Similar Homes in Midlothian, VA
Home Values in the Area
Average Home Value in this Area
Purchase History
| Date | Buyer | Sale Price | Title Company |
|---|---|---|---|
| Lunsford Pamela R | $275,000 | Old Republic National Title | |
| Koste Tr Helen M | $167,236 | -- |
Mortgage History
| Date | Status | Borrower | Loan Amount |
|---|---|---|---|
| Open | Lunsford Pamela R | $175,000 |
Property History
| Date | Event | Price | Change | Sq Ft Price |
|---|---|---|---|---|
| 09/21/2022 09/21/22 | Sold | $275,000 | -3.5% | $166 / Sq Ft |
| 08/12/2022 08/12/22 | Pending | -- | -- | -- |
| 07/24/2022 07/24/22 | For Sale | $285,000 | -- | $172 / Sq Ft |
Tax History Compared to Growth
Tax History
| Year | Tax Paid | Tax Assessment Tax Assessment Total Assessment is a certain percentage of the fair market value that is determined by local assessors to be the total taxable value of land and additions on the property. | Land | Improvement |
|---|---|---|---|---|
| 2025 | $2,672 | $299,400 | $40,000 | $259,400 |
| 2024 | $2,672 | $293,900 | $40,000 | $253,900 |
| 2023 | $2,470 | $271,400 | $37,000 | $234,400 |
| 2022 | $2,165 | $235,300 | $32,000 | $203,300 |
| 2021 | $2,151 | $225,600 | $32,000 | $193,600 |
| 2020 | $2,143 | $225,600 | $32,000 | $193,600 |
| 2019 | $1,981 | $208,500 | $32,000 | $176,500 |
| 2018 | $1,859 | $195,700 | $30,000 | $165,700 |
| 2017 | $1,836 | $191,200 | $30,000 | $161,200 |
| 2016 | $1,776 | $185,000 | $30,000 | $155,000 |
| 2015 | $1,781 | $185,500 | $30,000 | $155,500 |
| 2014 | $1,755 | $182,800 | $30,000 | $152,800 |
Agents Affiliated with this Home
-
Steve Pace
S
Seller's Agent in 2022
Steve Pace
Hometown Realty
1 in this area
33 Total Sales
-
Ainsley Dillon

Buyer's Agent in 2022
Ainsley Dillon
Real Broker LLC
(804) 937-8016
11 in this area
80 Total Sales
Map
Source: Central Virginia Regional MLS
MLS Number: 2220881
APN: 723-70-48-70-500-008
- 14000 Briars Cir Unit 203
- 14000 Briars Cir Unit 202
- 910 Westwood Village Way Unit 202
- 1020 Westwood Village Way Unit 204
- 1201 Westwood Village Ln Unit 304
- 1201 Westwood Village Ln Unit 203
- 14106 Shawhan Place
- 1090 Arbor Heights Terrace
- 1084 Arbor Heights Terrace
- 1067 Arbor Heights Terrace
- 1078 Arbor Heights Terrace
- 1072 Arbor Heights Terrace
- 1061 Arbor Heights Terrace
- 1066 Arbor Heights Terrace
- 1055 Arbor Heights Terrace
- 1049 Arbor Heights Terrace
- 706 Colony Oak Ln
- 1042 Arbor Heights Terrace
- 955 Landon Laurel Ln
- 1006 Arbor Heights Terrace
- 14000 Briars Cir Unit 201
- 14000 Briars Cir Unit 304
- 14000 Briars Cir Unit 103
- 14000 Briars Cir Unit 301
- 14000 Briars Cir Unit 101
- 14000 Briars Cir Unit 302
- 14000 Briars Cir Unit 404
- 14000 Briars Cir Unit 204
- 14000 Briars Cir Unit 102
- 14000 Briars Cir
- 14000 Briars Cir Unit 401
- 14010 Briars Cir Unit 101
- 14010 Briars Cir Unit 403
- 14010 Briars Cir
- 14010 Briars Cir Unit 204
- 14010 Briars Cir Unit 203
- 14010 Briars Cir Unit 402
- 14010 Briars Cir Unit 303
- 14010 Briars Cir
- 14010 Briars Cir Unit 304
