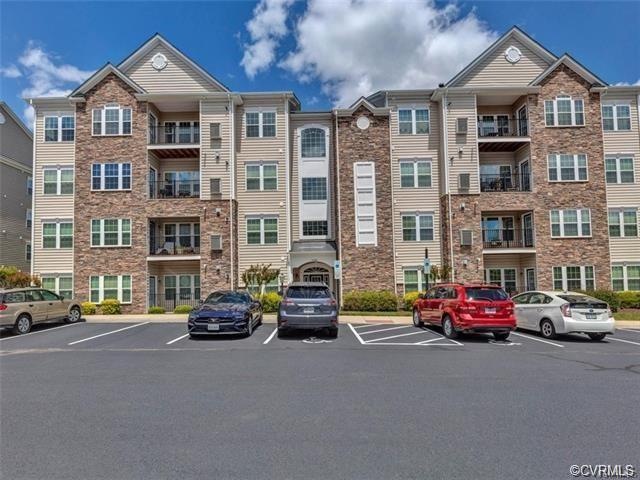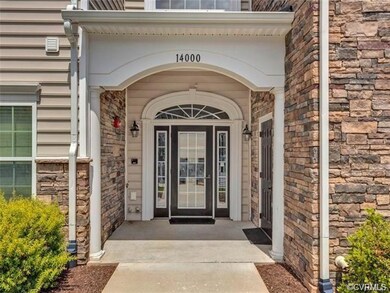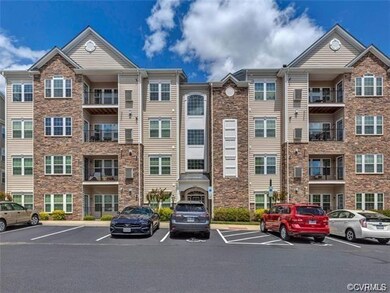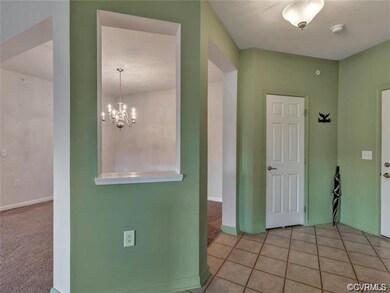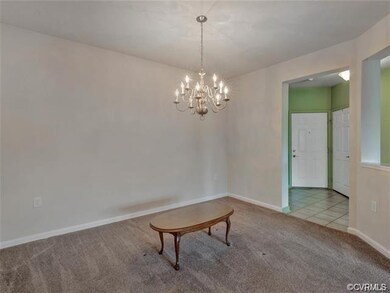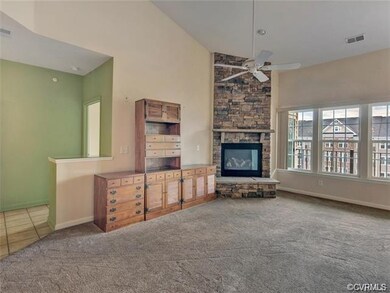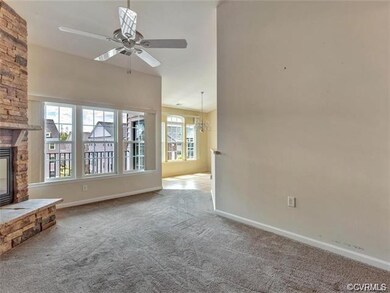
14000 Briars Cir Unit 401 Midlothian, VA 23114
Estimated Value: $306,000 - $315,179
Highlights
- Clubhouse
- Cathedral Ceiling
- Community Pool
- J B Watkins Elementary School Rated A-
- Separate Formal Living Room
- 5-minute walk to Colony Park
About This Home
As of December 2020Welcome to enjoying your new carefree home in Charter Colony! This spacious TOP floor condo with 2 BEDS/2 BATHS has got it all! What more can you ask for? It has been lovingly cared for by the original owners. This home is MOVE IN ready. It's located very close to Midlothian Village area and 288 is just 1/2 mile away. It is 1658sq ft with gorgeous cathedral ceilings, an open floor plan, beautiful stone fireplace, breakfast nook, ceiling fans, dining area and lots of windows. Enjoy your morning coffee on the balcony as you plan your day. The layout is perfect for a a roommate situation or for guests. Closet space can be described as plentiful. You've never seen a condo with this much storage space. Primary bedroom even has a sitting area that can be an office space or just relaxing space to curl up with a good book. Adding to your carefree lifestyle is the HOA taking care of the lawn, exterior maintenance, water, sewer, trash pickup, 2 pools, 3 clubhouses, tennis courts, walking trails and playground. You'll be in a secure building with an elevator that takes you right up to your front door. Make life easier on yourself and focus on what makes you happy! This your new home!
Last Agent to Sell the Property
EXP Realty LLC License #0225063378 Listed on: 09/25/2020

Property Details
Home Type
- Condominium
Est. Annual Taxes
- $2,186
Year Built
- Built in 2011
Lot Details
- Cul-De-Sac
HOA Fees
- $315 Monthly HOA Fees
Home Design
- Brick Exterior Construction
- Composition Roof
- Vinyl Siding
- Stone
Interior Spaces
- 1,658 Sq Ft Home
- 1-Story Property
- Wired For Data
- Cathedral Ceiling
- Ceiling Fan
- Recessed Lighting
- Fireplace
- Insulated Doors
- Separate Formal Living Room
- Dining Area
- Washer and Dryer Hookup
Kitchen
- Breakfast Area or Nook
- Eat-In Kitchen
- Dishwasher
- Laminate Countertops
Flooring
- Partially Carpeted
- Laminate
Bedrooms and Bathrooms
- 2 Bedrooms
- Walk-In Closet
- 2 Full Bathrooms
- Double Vanity
Home Security
Schools
- Watkins Elementary School
- Midlothian Middle School
- Midlothian High School
Utilities
- Central Air
- Heating System Uses Natural Gas
- Vented Exhaust Fan
- High Speed Internet
- Cable TV Available
Listing and Financial Details
- Assessor Parcel Number 723-70-48-70-500-013
Community Details
Overview
- Westwood Village At Charter Colony Subdivision
Amenities
- Common Area
- Clubhouse
Recreation
- Tennis Courts
- Community Pool
- Trails
Security
- Fire and Smoke Detector
Ownership History
Purchase Details
Home Financials for this Owner
Home Financials are based on the most recent Mortgage that was taken out on this home.Purchase Details
Home Financials for this Owner
Home Financials are based on the most recent Mortgage that was taken out on this home.Similar Homes in Midlothian, VA
Home Values in the Area
Average Home Value in this Area
Purchase History
| Date | Buyer | Sale Price | Title Company |
|---|---|---|---|
| Land Lavera A | $237,577 | Attorney | |
| Christensen Joseph E | $191,061 | -- |
Mortgage History
| Date | Status | Borrower | Loan Amount |
|---|---|---|---|
| Open | Land Lavera A | $213,877 | |
| Previous Owner | Christensen Joseph E | $150,848 |
Property History
| Date | Event | Price | Change | Sq Ft Price |
|---|---|---|---|---|
| 12/11/2020 12/11/20 | Sold | $237,577 | +3.3% | $143 / Sq Ft |
| 11/10/2020 11/10/20 | Pending | -- | -- | -- |
| 11/05/2020 11/05/20 | For Sale | $230,000 | 0.0% | $139 / Sq Ft |
| 10/13/2020 10/13/20 | Pending | -- | -- | -- |
| 09/25/2020 09/25/20 | For Sale | $230,000 | -- | $139 / Sq Ft |
Tax History Compared to Growth
Tax History
| Year | Tax Paid | Tax Assessment Tax Assessment Total Assessment is a certain percentage of the fair market value that is determined by local assessors to be the total taxable value of land and additions on the property. | Land | Improvement |
|---|---|---|---|---|
| 2025 | $2,672 | $299,400 | $40,000 | $259,400 |
| 2024 | $2,672 | $293,900 | $40,000 | $253,900 |
| 2023 | $2,470 | $271,400 | $37,000 | $234,400 |
| 2022 | $2,244 | $243,900 | $32,000 | $211,900 |
| 2021 | $2,229 | $233,800 | $32,000 | $201,800 |
| 2020 | $2,221 | $233,800 | $32,000 | $201,800 |
| 2019 | $2,186 | $230,100 | $32,000 | $198,100 |
| 2018 | $1,980 | $209,000 | $30,000 | $179,000 |
| 2017 | $1,967 | $204,100 | $30,000 | $174,100 |
| 2016 | $1,895 | $197,400 | $30,000 | $167,400 |
| 2015 | $1,947 | $202,800 | $30,000 | $172,800 |
| 2014 | $1,979 | $206,100 | $30,000 | $176,100 |
Agents Affiliated with this Home
-
Sheilah Grant

Seller's Agent in 2020
Sheilah Grant
EXP Realty LLC
(804) 873-9704
2 in this area
58 Total Sales
-
Danita Jackson

Buyer's Agent in 2020
Danita Jackson
Joyner Fine Properties
(804) 908-2288
1 in this area
120 Total Sales
Map
Source: Central Virginia Regional MLS
MLS Number: 2029472
APN: 723-70-48-70-500-013
- 14000 Briars Cir Unit 203
- 14000 Briars Cir Unit 202
- 910 Westwood Village Way Unit 202
- 1020 Westwood Village Way Unit 204
- 1201 Westwood Village Ln Unit 304
- 1201 Westwood Village Ln Unit 203
- 14106 Shawhan Place
- 1090 Arbor Heights Terrace
- 1084 Arbor Heights Terrace
- 1067 Arbor Heights Terrace
- 1078 Arbor Heights Terrace
- 1072 Arbor Heights Terrace
- 1061 Arbor Heights Terrace
- 1066 Arbor Heights Terrace
- 1055 Arbor Heights Terrace
- 1049 Arbor Heights Terrace
- 706 Colony Oak Ln
- 1042 Arbor Heights Terrace
- 955 Landon Laurel Ln
- 1006 Arbor Heights Terrace
- 14000 Briars Cir Unit 201
- 14000 Briars Cir Unit 304
- 14000 Briars Cir Unit 103
- 14000 Briars Cir Unit 301
- 14000 Briars Cir Unit 101
- 14000 Briars Cir Unit 302
- 14000 Briars Cir Unit 404
- 14000 Briars Cir Unit 204
- 14000 Briars Cir Unit 102
- 14000 Briars Cir
- 14000 Briars Cir Unit 401
- 14010 Briars Cir Unit 101
- 14010 Briars Cir Unit 403
- 14010 Briars Cir
- 14010 Briars Cir Unit 204
- 14010 Briars Cir Unit 203
- 14010 Briars Cir Unit 402
- 14010 Briars Cir Unit 303
- 14010 Briars Cir
- 14010 Briars Cir Unit 304
