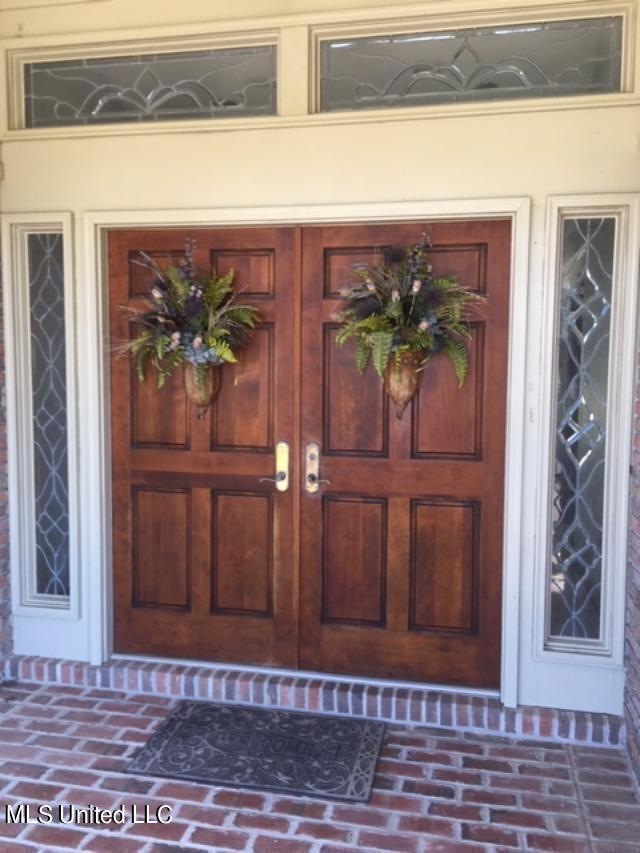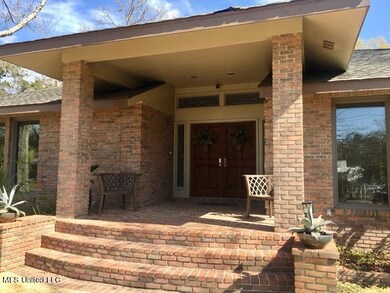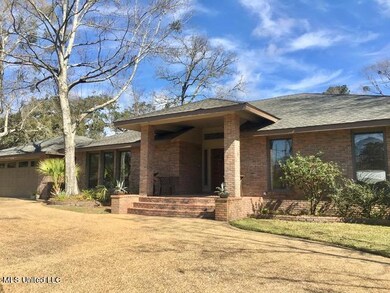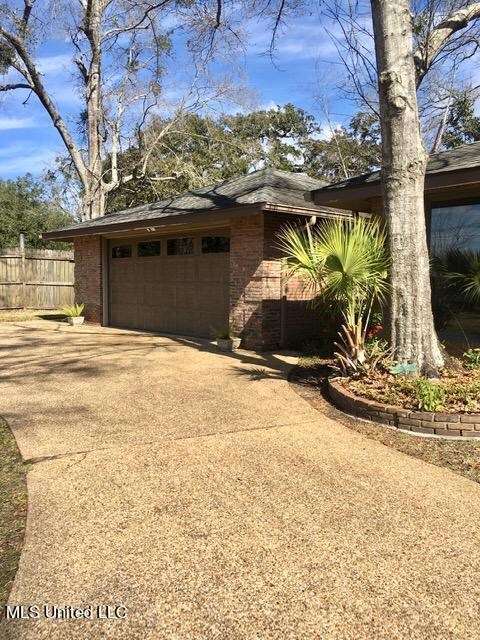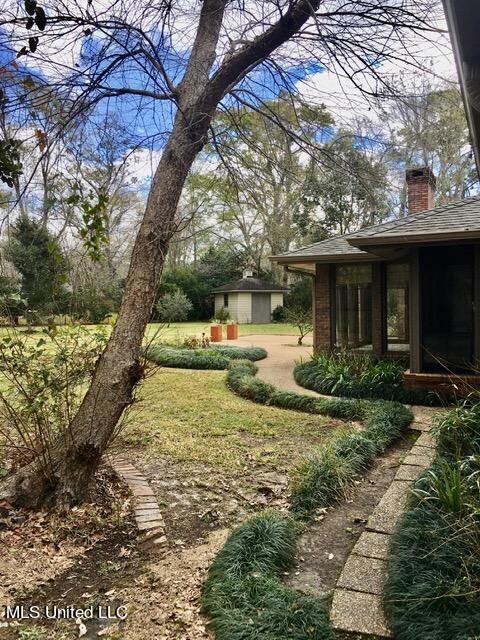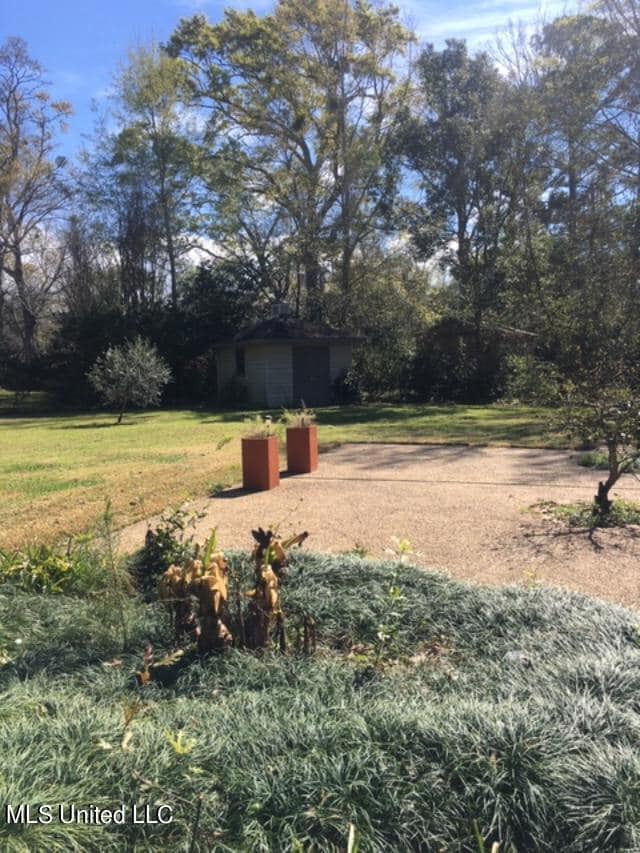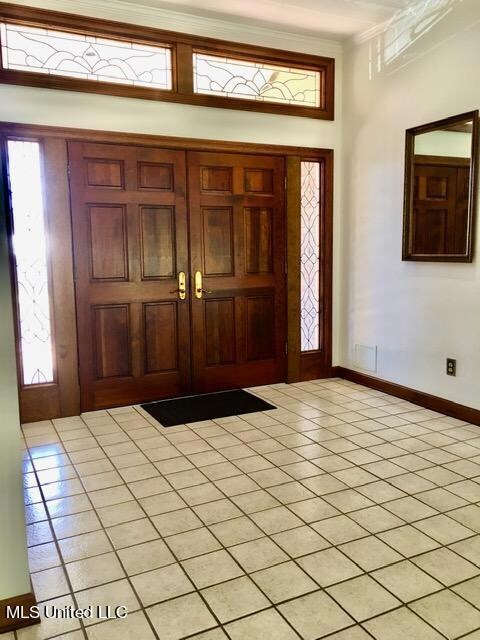
14000 Cerro Verde Dr Ocean Springs, MS 39564
Highlights
- Boating
- Golf Course Community
- Clubhouse
- St Martin East Elementary School Rated A-
- Sauna
- Fireplace in Bedroom
About This Home
As of April 2022THIS IS THE HOME YOU'VE BEEN LOOKING FOR ... CUSTOM BUILD AS FOREVER HOME & PRIDE OF OWNERSHIP SHOWS. SOLID BRICK WITH QUOIN CORNERS ON HOUSE & GARAGE. FLOOR TO CEILING DOUBLE PANED WINDOWS IN EVERY ROOM. THE
PRIMARY SUITE INCLUDES LIBRARY WITH GAS FIREPLACE, STEAM SHOWER IN BATH, LAUNDRY AND PRIVATE ACCESS TO BACK YARD. CUSTOM CABINETRY THROUGHOUT, BUILT IN DESK IN ONE BEDROOM, TWO FIREPLACES (WOODBURNING & GAS). TRIPLE GARAGE PLUS CIRCULAR DRIVEWAY OF PEBBLED CONCRETE & SIDE PARKING PAD. OVER HALF ACRE WITH MATURE LANDSCAPING. LOTS AND LOTS OF STORAGE & WALKIN CLOSETS. EACH BEDROOM HAS ITS OWN BATH. SCREENED BREEZEWAY TO GARAGE. AND THE SHOP OUT BACK HAS CONCRETE FLOOR & ELECTRICITY.
Last Agent to Sell the Property
Nancy Shroyer Properties License #B16092 Listed on: 03/18/2022
Home Details
Home Type
- Single Family
Est. Annual Taxes
- $1,854
Year Built
- Built in 1985
Lot Details
- 0.58 Acre Lot
- Wood Fence
- Back Yard Fenced
- Garden
Parking
- 3 Car Garage
- Parking Pad
- Garage Door Opener
- Circular Driveway
Home Design
- Traditional Architecture
- Brick Exterior Construction
- Slab Foundation
- Architectural Shingle Roof
Interior Spaces
- 2,727 Sq Ft Home
- 1-Story Property
- Built-In Features
- Bookcases
- Woodwork
- High Ceiling
- Ceiling Fan
- Skylights
- Wood Burning Fireplace
- Gas Fireplace
- Double Pane Windows
- Window Treatments
- Double Door Entry
- Living Room with Fireplace
- Screened Porch
- Sauna
- Pull Down Stairs to Attic
Kitchen
- Eat-In Kitchen
- Breakfast Bar
- Built-In Electric Range
- Microwave
- Dishwasher
- Tile Countertops
- Built-In or Custom Kitchen Cabinets
- Trash Compactor
- Disposal
Flooring
- Wood
- Carpet
- Ceramic Tile
Bedrooms and Bathrooms
- 3 Bedrooms
- Fireplace in Bedroom
- Walk-In Closet
- 3 Full Bathrooms
- Double Vanity
- Hydromassage or Jetted Bathtub
- Bathtub Includes Tile Surround
- Separate Shower
Laundry
- Laundry closet
- Washer and Dryer
Home Security
- Carbon Monoxide Detectors
- Fire and Smoke Detector
Outdoor Features
- Screened Patio
- Separate Outdoor Workshop
- Shed
- Rain Gutters
Utilities
- Cooling System Powered By Gas
- Central Heating and Cooling System
Additional Features
- Accessible Parking
- Property is near a golf course
Listing and Financial Details
- Assessor Parcel Number 0-54-00-823.000
Community Details
Overview
- No Home Owners Association
- Gulf Hills Subdivision
Amenities
- Clubhouse
Recreation
- Boating
- Golf Course Community
Ownership History
Purchase Details
Home Financials for this Owner
Home Financials are based on the most recent Mortgage that was taken out on this home.Purchase Details
Similar Homes in Ocean Springs, MS
Home Values in the Area
Average Home Value in this Area
Purchase History
| Date | Type | Sale Price | Title Company |
|---|---|---|---|
| Warranty Deed | -- | None Listed On Document | |
| Warranty Deed | -- | None Available |
Mortgage History
| Date | Status | Loan Amount | Loan Type |
|---|---|---|---|
| Open | $100,000 | Credit Line Revolving | |
| Open | $149,000 | New Conventional |
Property History
| Date | Event | Price | Change | Sq Ft Price |
|---|---|---|---|---|
| 07/10/2025 07/10/25 | For Sale | $500,000 | 0.0% | $183 / Sq Ft |
| 06/03/2025 06/03/25 | Pending | -- | -- | -- |
| 05/31/2025 05/31/25 | For Sale | $500,000 | +25.0% | $183 / Sq Ft |
| 04/18/2022 04/18/22 | Sold | -- | -- | -- |
| 03/20/2022 03/20/22 | Pending | -- | -- | -- |
| 03/18/2022 03/18/22 | For Sale | $399,900 | -- | $147 / Sq Ft |
Tax History Compared to Growth
Tax History
| Year | Tax Paid | Tax Assessment Tax Assessment Total Assessment is a certain percentage of the fair market value that is determined by local assessors to be the total taxable value of land and additions on the property. | Land | Improvement |
|---|---|---|---|---|
| 2024 | $1,831 | $24,818 | $4,503 | $20,315 |
| 2023 | $1,831 | $24,818 | $4,503 | $20,315 |
| 2022 | $1,783 | $22,343 | $0 | $0 |
| 2021 | $1,786 | $22,343 | $22,343 | $0 |
| 2020 | $1,854 | $22,343 | $4,949 | $17,394 |
| 2019 | $1,835 | $22,343 | $4,949 | $17,394 |
| 2018 | $1,869 | $22,343 | $4,949 | $17,394 |
| 2017 | $1,900 | $22,343 | $4,949 | $17,394 |
| 2016 | $1,828 | $22,343 | $4,949 | $17,394 |
| 2015 | $1,756 | $216,720 | $49,490 | $167,230 |
| 2014 | $1,725 | $21,672 | $4,949 | $16,723 |
| 2013 | $1,671 | $21,672 | $4,949 | $16,723 |
Agents Affiliated with this Home
-
Judy Atherton
J
Seller's Agent in 2025
Judy Atherton
eXp Realty
99 Total Sales
-
Nancy Shroyer

Seller's Agent in 2022
Nancy Shroyer
Nancy Shroyer Properties
(228) 547-6161
11 Total Sales
-
Amy Mosher

Buyer's Agent in 2022
Amy Mosher
RE/MAX
(228) 861-0480
49 Total Sales
Map
Source: MLS United
MLS Number: 4011984
APN: 0-54-00-823.000
- 14125 Cerro Verde Dr
- 6313 Hermosa Dr
- 6750 Mansfield Cove
- 6825 Shore Dr
- 14512 Porteaux Bay Dr
- 6705 Afton Cove
- 14101 Lemoyne Blvd
- 13505 Garland Rd
- 13501 Garland Rd
- 0 W El Bonito Dr
- Nhn W El Bonito Dr
- 14104 W El Bonito Dr
- 14008 W El Bonita Dr
- 00 Lemoyne Blvd
- 14509 Saint Vincent Dr
- 6022 Monticilla Cir
- 6015 Monticilla Cir
- 6717 Martinique Dr
- 13500 Pine Rd
- 6200 Riviera Dr
