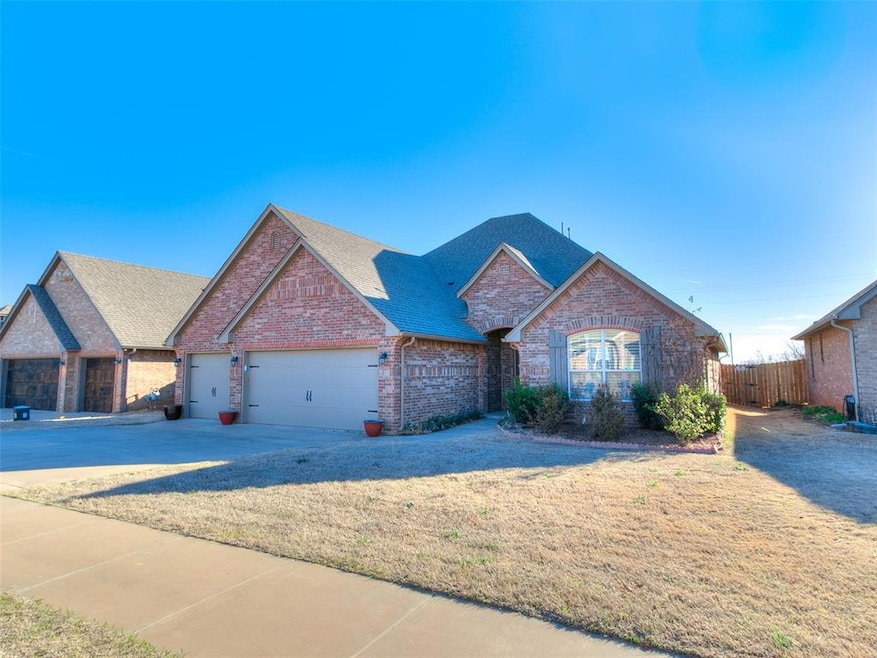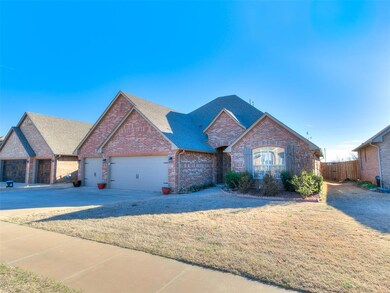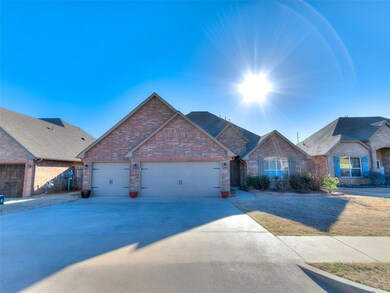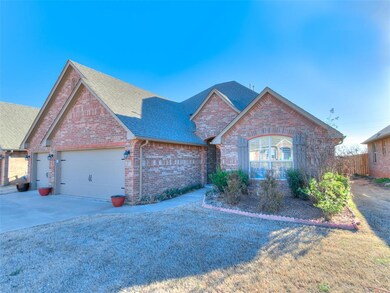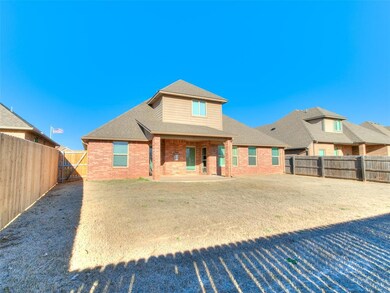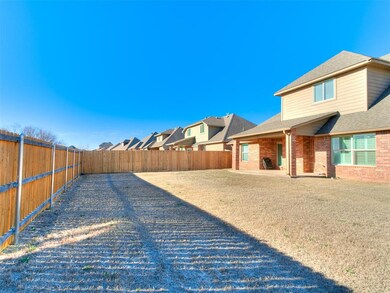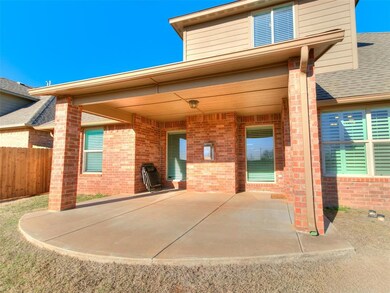
Highlights
- Traditional Architecture
- Wood Flooring
- Covered patio or porch
- Stone Ridge Elementary School Rated A-
- Bonus Room
- 3 Car Attached Garage
About This Home
As of April 2025Great location and great condition! Easy access to Memorial Rd. and Turnpike, located on the East side of Piedmont School District. Perfect floor plan with 4 bedrooms on the lower level, and a BONUS/FLEX room w/ 1/2 bath & closet upstairs. Stoneridge Farms is a perfect family area w/ a community pool & park, & located across the street from Stoneridge Elementary School. This is a clean, well maintained, one owner home. A beautiful entry way will greet you, and you will see warm, beautiful woodwork throughout the home. The main living area has a remote control gas log fireplace, ceiling fan, and new wood flooring. The primary suite is alone on one side of the house, and features a large bathroom w/ linen storage, jetted tub, walk in shower, private restroom, and a large Australian closet. Large utility room has more storage, & a folding table. Beautiful kitchen w/ ample storage/cabinet space, gas stove, & pantry. 2 bedrooms share a small hallway, and bath, and the 4th bedroom located at the front of the house off the entry, would make a great study. Most of the interior has fresh, neutral paint. 3 car garage has insulated doors, and a storm shelter in ground. Full sprinkler system, privacy fence, tankless water heater, 2 garage door openers, (one new in 2024). This home faces West, so you will have nice shade to enjoy even the hot summer days on the covered patio, and there is a greenbelt behind the house, so you will never have a neighbor back there. Neighborhood Park & Pool included in HOA dues of $350.00 per year.
Home Details
Home Type
- Single Family
Est. Annual Taxes
- $3,962
Year Built
- Built in 2013
Lot Details
- 7,200 Sq Ft Lot
- West Facing Home
- Wood Fence
- Interior Lot
- Sprinkler System
HOA Fees
- $29 Monthly HOA Fees
Parking
- 3 Car Attached Garage
- Garage Door Opener
Home Design
- Traditional Architecture
- Brick Exterior Construction
- Pillar, Post or Pier Foundation
- Composition Roof
Interior Spaces
- 2,280 Sq Ft Home
- 1.5-Story Property
- Woodwork
- Ceiling Fan
- Gas Log Fireplace
- Double Pane Windows
- Window Treatments
- Bonus Room
- Laundry Room
Kitchen
- Gas Oven
- Gas Range
- Free-Standing Range
- <<microwave>>
- Dishwasher
- Disposal
Flooring
- Wood
- Carpet
- Tile
Bedrooms and Bathrooms
- 4 Bedrooms
- Possible Extra Bedroom
Home Security
- Home Security System
- Partial Storm Protection
- Fire and Smoke Detector
Outdoor Features
- Covered patio or porch
Schools
- Stone Ridge Elementary School
- Piedmont Middle School
- Piedmont High School
Utilities
- Central Heating and Cooling System
- Tankless Water Heater
- Cable TV Available
Community Details
- Association fees include greenbelt, maintenance common areas, pool
- Mandatory home owners association
- Greenbelt
Listing and Financial Details
- Legal Lot and Block 7 / 16
Ownership History
Purchase Details
Home Financials for this Owner
Home Financials are based on the most recent Mortgage that was taken out on this home.Purchase Details
Home Financials for this Owner
Home Financials are based on the most recent Mortgage that was taken out on this home.Purchase Details
Home Financials for this Owner
Home Financials are based on the most recent Mortgage that was taken out on this home.Similar Homes in Yukon, OK
Home Values in the Area
Average Home Value in this Area
Purchase History
| Date | Type | Sale Price | Title Company |
|---|---|---|---|
| Warranty Deed | $356,000 | Legacy Title Of Oklahoma | |
| Warranty Deed | $242,000 | Multiple | |
| Warranty Deed | $28,000 | The Oklahoma City Abstract & |
Mortgage History
| Date | Status | Loan Amount | Loan Type |
|---|---|---|---|
| Open | $320,310 | New Conventional | |
| Previous Owner | $40,000 | Credit Line Revolving | |
| Previous Owner | $229,850 | New Conventional | |
| Previous Owner | $3,000,000 | Credit Line Revolving |
Property History
| Date | Event | Price | Change | Sq Ft Price |
|---|---|---|---|---|
| 04/25/2025 04/25/25 | Sold | $355,900 | -1.1% | $156 / Sq Ft |
| 03/26/2025 03/26/25 | Pending | -- | -- | -- |
| 03/18/2025 03/18/25 | For Sale | $359,900 | -- | $158 / Sq Ft |
Tax History Compared to Growth
Tax History
| Year | Tax Paid | Tax Assessment Tax Assessment Total Assessment is a certain percentage of the fair market value that is determined by local assessors to be the total taxable value of land and additions on the property. | Land | Improvement |
|---|---|---|---|---|
| 2024 | $3,962 | $34,363 | $4,554 | $29,809 |
| 2023 | $3,962 | $32,727 | $3,996 | $28,731 |
| 2022 | $3,826 | $31,168 | $3,942 | $27,226 |
| 2021 | $3,738 | $29,684 | $3,360 | $26,324 |
| 2020 | $3,681 | $28,643 | $3,360 | $25,283 |
| 2019 | $3,392 | $27,601 | $3,360 | $24,241 |
| 2018 | $3,410 | $27,416 | $3,360 | $24,056 |
| 2017 | $3,392 | $27,416 | $3,360 | $24,056 |
| 2016 | $3,319 | $27,782 | $3,360 | $24,422 |
| 2015 | -- | $27,169 | $3,360 | $23,809 |
| 2014 | -- | $27,169 | $3,360 | $23,809 |
Agents Affiliated with this Home
-
Cindy Horton

Seller's Agent in 2025
Cindy Horton
1st United Okla, REALTORS
(405) 650-7081
138 Total Sales
-
Cynthia Proctor

Buyer's Agent in 2025
Cynthia Proctor
Bricks and Branches Realty
(405) 823-2111
19 Total Sales
Map
Source: MLSOK
MLS Number: 1160209
APN: 090122834
- 0 N Morgan Rd
- 9920 NW 142nd
- 13813 Agate Dr
- 12529 NW 140th St
- 13805 Hunter Jackson Dr
- 14601 Foundation Way
- 10109 NW 139th St
- 14624 Bedrock Ln
- 12512 NW 140th St
- 12516 NW 140th St
- 12508 NW 140th St
- 12450 NW 140th St
- 12448 NW 140th St
- 12504 NW 140th St
- 12521 NW 140th St
- 12524 NW 140th St
- 12528 NW 140th St
- 13805 Limestone Ln
- 14521 Astor Ln
- 14525 Astor Ln
