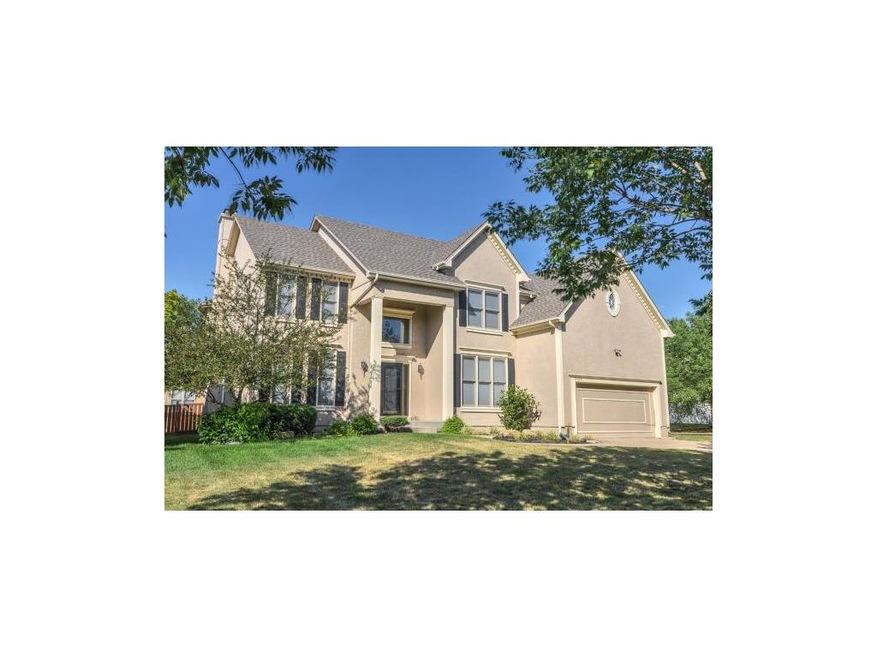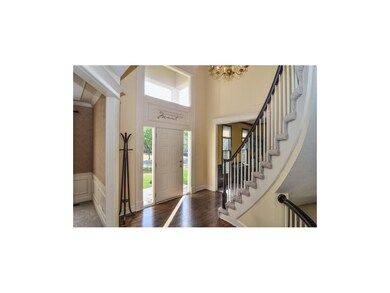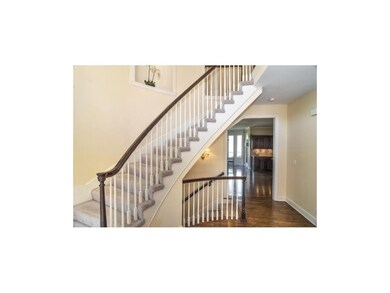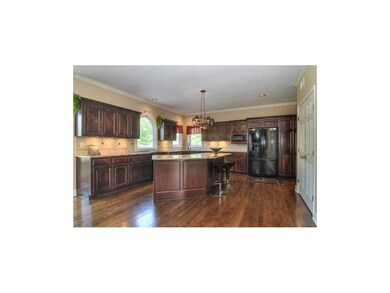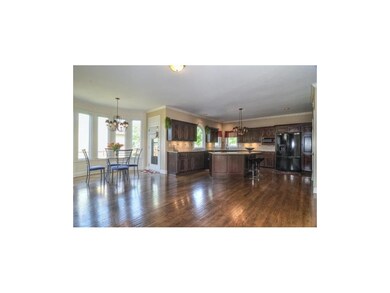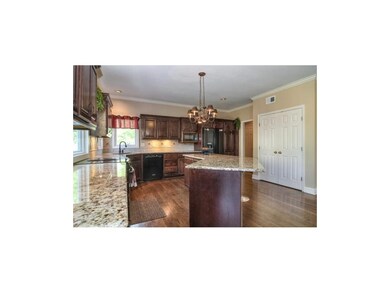
14000 Linden St Overland Park, KS 66224
Estimated Value: $575,000 - $675,000
Highlights
- Hearth Room
- Vaulted Ceiling
- Wood Flooring
- Overland Trail Elementary School Rated A
- Traditional Architecture
- Whirlpool Bathtub
About This Home
As of September 2012Beautiful stucco home approx 4,000 feet of amazing living space! New granite slab countertops in chef’s kitchen w/ huge center island, hardwood floors & custom cabinets w/ newer appliances. Totally finished LL w/ family room, wet bar, office and 1/2 bath! New roof! New landscape & paint! Spacious kitchen opens to breakfast room & great room.
First floor office w/ built-ins & opens to 2 story entry! Award winning schools! The Best location!
Home Details
Home Type
- Single Family
Est. Annual Taxes
- $4,040
Year Built
- 1997
Lot Details
- Wood Fence
- Sprinkler System
- Many Trees
HOA Fees
- $48 Monthly HOA Fees
Parking
- 2 Car Attached Garage
- Garage Door Opener
Home Design
- Traditional Architecture
- Composition Roof
Interior Spaces
- 4,000 Sq Ft Home
- Wet Bar: Carpet, Walk-In Closet(s), Ceiling Fan(s), Built-in Features, Fireplace, Hardwood, Kitchen Island
- Built-In Features: Carpet, Walk-In Closet(s), Ceiling Fan(s), Built-in Features, Fireplace, Hardwood, Kitchen Island
- Vaulted Ceiling
- Ceiling Fan: Carpet, Walk-In Closet(s), Ceiling Fan(s), Built-in Features, Fireplace, Hardwood, Kitchen Island
- Skylights
- Gas Fireplace
- Thermal Windows
- Shades
- Plantation Shutters
- Drapes & Rods
- Entryway
- Great Room with Fireplace
- Family Room
- Formal Dining Room
- Den
Kitchen
- Hearth Room
- Breakfast Room
- Electric Oven or Range
- Built-In Range
- Down Draft Cooktop
- Dishwasher
- Kitchen Island
- Granite Countertops
- Laminate Countertops
- Disposal
Flooring
- Wood
- Wall to Wall Carpet
- Linoleum
- Laminate
- Stone
- Ceramic Tile
- Luxury Vinyl Plank Tile
- Luxury Vinyl Tile
Bedrooms and Bathrooms
- 4 Bedrooms
- Cedar Closet: Carpet, Walk-In Closet(s), Ceiling Fan(s), Built-in Features, Fireplace, Hardwood, Kitchen Island
- Walk-In Closet: Carpet, Walk-In Closet(s), Ceiling Fan(s), Built-in Features, Fireplace, Hardwood, Kitchen Island
- Double Vanity
- Whirlpool Bathtub
- Bathtub with Shower
Laundry
- Laundry Room
- Laundry on main level
Finished Basement
- Basement Fills Entire Space Under The House
- Sump Pump
Home Security
- Storm Doors
- Fire and Smoke Detector
Schools
- Overland Trail Elementary School
- Blue Valley North High School
Additional Features
- Enclosed patio or porch
- Central Heating and Cooling System
Listing and Financial Details
- Assessor Parcel Number NP85130000 0174
Community Details
Overview
- Association fees include curbside recycling, trash pick up
- Timbers Edge Subdivision
Recreation
- Community Pool
Ownership History
Purchase Details
Home Financials for this Owner
Home Financials are based on the most recent Mortgage that was taken out on this home.Purchase Details
Home Financials for this Owner
Home Financials are based on the most recent Mortgage that was taken out on this home.Purchase Details
Home Financials for this Owner
Home Financials are based on the most recent Mortgage that was taken out on this home.Similar Homes in the area
Home Values in the Area
Average Home Value in this Area
Purchase History
| Date | Buyer | Sale Price | Title Company |
|---|---|---|---|
| Wegner Brian J | -- | Chicago Title | |
| Kulkarni Trupti | -- | Coffelt Land Title Inc | |
| Chase Jennifer L | -- | Coffelt Land Title Inc |
Mortgage History
| Date | Status | Borrower | Loan Amount |
|---|---|---|---|
| Open | Wegner Brian J | $200,500 | |
| Closed | Wegner Brian J | $244,360 | |
| Previous Owner | Kulkarni Girish | $233,000 | |
| Previous Owner | Kulkarni Trupti | $238,000 | |
| Previous Owner | Chase Jennfier L | $54,800 | |
| Previous Owner | Chase Jennifer L | $219,200 |
Property History
| Date | Event | Price | Change | Sq Ft Price |
|---|---|---|---|---|
| 09/07/2012 09/07/12 | Sold | -- | -- | -- |
| 08/07/2012 08/07/12 | Pending | -- | -- | -- |
| 07/25/2012 07/25/12 | For Sale | $299,950 | -- | $75 / Sq Ft |
Tax History Compared to Growth
Tax History
| Year | Tax Paid | Tax Assessment Tax Assessment Total Assessment is a certain percentage of the fair market value that is determined by local assessors to be the total taxable value of land and additions on the property. | Land | Improvement |
|---|---|---|---|---|
| 2024 | $6,468 | $63,008 | $12,706 | $50,302 |
| 2023 | $6,381 | $61,191 | $12,706 | $48,485 |
| 2022 | $5,645 | $53,199 | $12,706 | $40,493 |
| 2021 | $5,365 | $48,013 | $11,047 | $36,966 |
| 2020 | $5,301 | $47,127 | $8,838 | $38,289 |
| 2019 | $5,335 | $46,426 | $6,316 | $40,110 |
| 2018 | $5,016 | $42,780 | $6,316 | $36,464 |
| 2017 | $4,767 | $39,951 | $6,316 | $33,635 |
| 2016 | $4,664 | $39,054 | $6,316 | $32,738 |
| 2015 | $4,684 | $39,054 | $6,316 | $32,738 |
| 2013 | -- | $35,351 | $6,316 | $29,035 |
Agents Affiliated with this Home
-
KBT KCN Team
K
Seller's Agent in 2012
KBT KCN Team
ReeceNichols - Leawood
(913) 293-6662
257 in this area
2,107 Total Sales
-
Kathy Koehler

Seller Co-Listing Agent in 2012
Kathy Koehler
ReeceNichols - Leawood
(913) 488-3639
34 in this area
148 Total Sales
-
Tricia Wegner

Buyer's Agent in 2012
Tricia Wegner
kc HOMEGIRLS & Associates
(816) 645-3733
11 in this area
110 Total Sales
Map
Source: Heartland MLS
MLS Number: 1790849
APN: NP85130000-0174
- 14160 Juniper St
- 5305 W 141st Terrace
- 5309 W 141st Terrace
- 13614 Granada Dr
- 13611 Granada Dr
- 13630 Granada Dr
- 14248 Juniper St
- 4507 W 137th St
- 14301 Briar St
- 3811 W 138th St
- 4419 W 137th St
- 13610 Granada Dr
- 13622 Granada Dr
- 13602 Granada Dr
- 13619 Granada Dr
- 14008 Nicklaus Dr
- 4606 W 136th St
- 13614 Fontana St
- 4407 W 136th Terrace
- 4418 W 136th Terrace
- 14000 Linden St
- 14004 Linden St
- 4805 W 140th St
- 14008 Linden St
- 14001 Linden St
- 4809 W 140th St
- 4808 W 140th St
- 14020 Cedar St
- 4804 W 140th St
- 14005 Linden St
- 14012 Linden St
- 13968 Linden St
- 4901 W 140th St
- 14021 Cedar St
- 14009 Linden St
- 13945 Briar Dr
- 4709 W 140th St
- 14024 Cedar St
- 14016 Linden St
- 13941 Briar Dr
