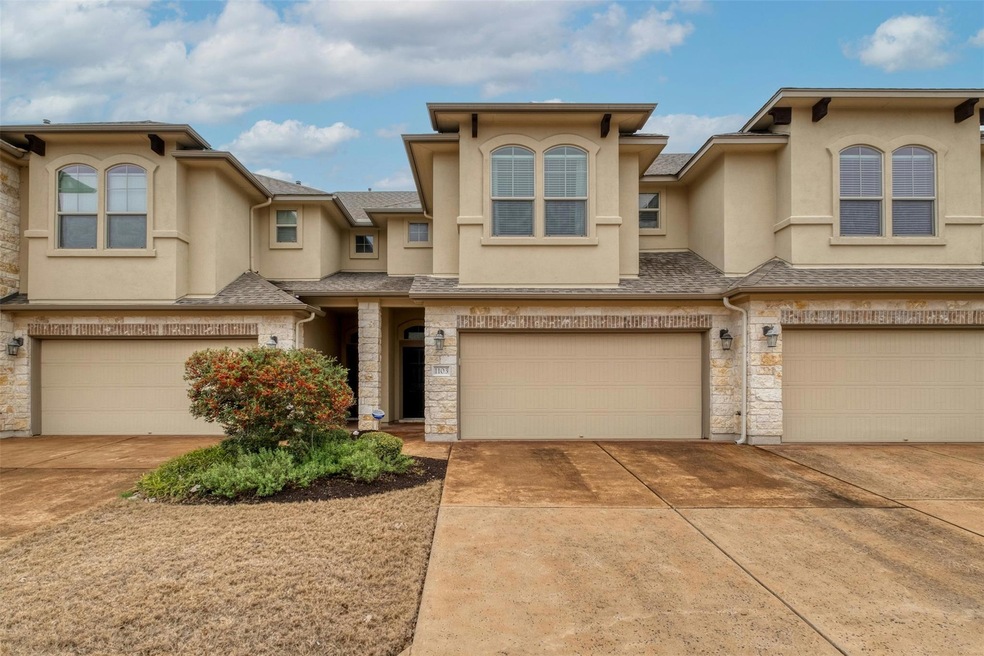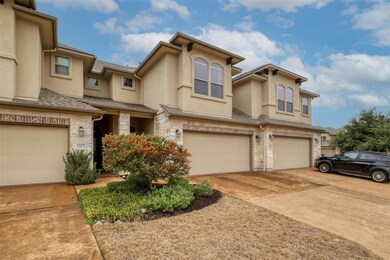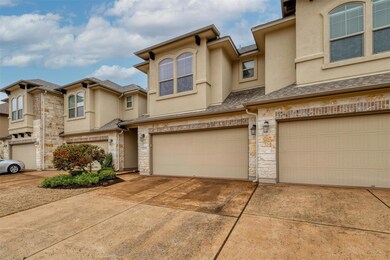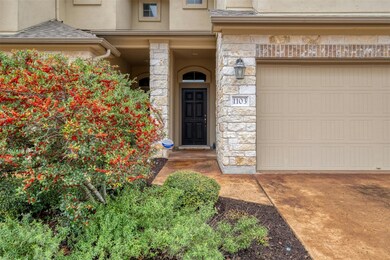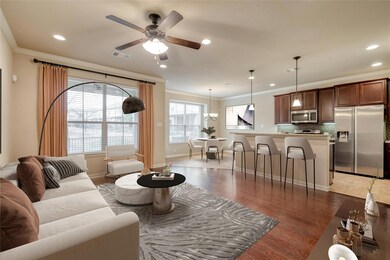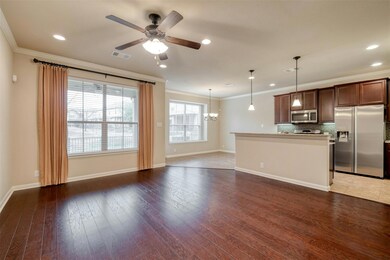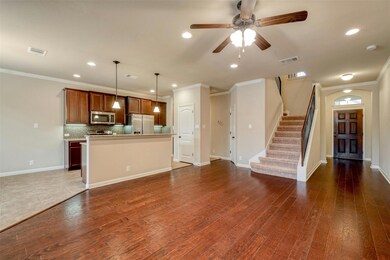
14001 Avery Ranch Blvd Unit 1103 Austin, TX 78717
Avery Ranch NeighborhoodEstimated payment $3,089/month
Highlights
- Open Floorplan
- Lock-and-Leave Community
- Wood Flooring
- Rutledge Elementary School Rated A
- Wooded Lot
- Park or Greenbelt View
About This Home
Welcome home —a beautifully maintained two-story condo in the heart of Avery Ranch! This home effortlessly blends comfort and style, offering the perfect space for modern living. Step inside to find an inviting open floor plan filled with natural light. The spacious kitchen is a chef’s dream, featuring sleek stone countertops, elegant shaker cabinets with crown molding, and a large island perfect for entertaining. A stylish backsplash ties it all together, while the kitchen bar offers extra seating for casual dining. Upstairs, retreat to the primary suite, where the tray ceiling adds a touch of elegance. The ensuite bath is your private oasis, complete with a double vanity and a tiled walk-in shower for a spa-like experience. Additional bedrooms provide flexibility for guests or a home office. Crown molding accents the spacious living room, creating an elevated yet comfortable atmosphere. Step outside to enjoy your private patio, perfect for relaxing with a morning coffee. The walk-in closet provides ample storage, and with three bathrooms and a two-car garage, this home balances both style and practicality. Built in 2012, this condo offers modern amenities in a prime Austin location. Experience the convenience of Avery Ranch living—schedule your tour today!
Listing Agent
LPT Realty Brokerage Phone: (512) 417-2024 License #0642023 Listed on: 05/13/2025
Property Details
Home Type
- Condominium
Est. Annual Taxes
- $8,312
Year Built
- Built in 2012
Lot Details
- South Facing Home
- Private Entrance
- Gated Home
- Wrought Iron Fence
- Back Yard Fenced
- Landscaped
- Sprinkler System
- Wooded Lot
- Few Trees
HOA Fees
- $310 Monthly HOA Fees
Parking
- 2 Car Attached Garage
- Driveway
- Guest Parking
- Additional Parking
Property Views
- Park or Greenbelt
- Neighborhood
Home Design
- Slab Foundation
- Shingle Roof
- Stucco
Interior Spaces
- 1,730 Sq Ft Home
- 2-Story Property
- Open Floorplan
- Built-In Features
- Crown Molding
- Ceiling Fan
- Recessed Lighting
- Track Lighting
- Double Pane Windows
- Vinyl Clad Windows
- Blinds
- Drapes & Rods
- Entrance Foyer
Kitchen
- Eat-In Kitchen
- Breakfast Bar
- Gas Oven
- Gas Range
- Microwave
- Dishwasher
- Stainless Steel Appliances
- Granite Countertops
- Disposal
Flooring
- Wood
- Carpet
- Tile
Bedrooms and Bathrooms
- 3 Bedrooms
- Walk-In Closet
- Soaking Tub
Home Security
Eco-Friendly Details
- Sustainability products and practices used to construct the property include see remarks
Outdoor Features
- Covered patio or porch
- Rain Gutters
Schools
- Rutledge Elementary School
- Stiles Middle School
- Vista Ridge High School
Utilities
- Central Heating and Cooling System
- Vented Exhaust Fan
- Phone Available
- Cable TV Available
Listing and Financial Details
- Assessor Parcel Number 17W328400011030008
Community Details
Overview
- Association fees include common area maintenance, landscaping, trash
- Ingleside HOA
- Avery Ranch Ingleside Subdivision
- Lock-and-Leave Community
Amenities
- Common Area
- Community Mailbox
Recreation
- Park
- Trails
Security
- Carbon Monoxide Detectors
- Fire and Smoke Detector
Map
Home Values in the Area
Average Home Value in this Area
Property History
| Date | Event | Price | Change | Sq Ft Price |
|---|---|---|---|---|
| 05/13/2025 05/13/25 | For Sale | $374,500 | -- | $216 / Sq Ft |
Similar Homes in Austin, TX
Source: Unlock MLS (Austin Board of REALTORS®)
MLS Number: 1373583
- 14001 Avery Ranch Blvd Unit 1103
- 14001 Avery Ranch Blvd Unit 1602
- 11208 Persimmon Gap Dr
- 11221 Old Quarry Rd
- 11117 Old Quarry Rd
- 11120 Old Quarry Rd
- 14100 Avery Ranch Blvd Unit 403
- 14100 Avery Ranch Blvd Unit 103
- 14108 Laurinburg Dr
- 14404 Showdown Ln
- 14104 Ballycastle Trail
- 14308 Homestead Village Cir
- 14028 Turkey Hollow Trail
- 16101 McDows Hole Ln
- 14009 Rountree Ranch Ln
- 11000 Hattery Ln
- 15115 Staked Plains Loop
- 10733 Quarry Oaks Trail
- 11700 Misty White Dr
- 10610 Wills Loop
