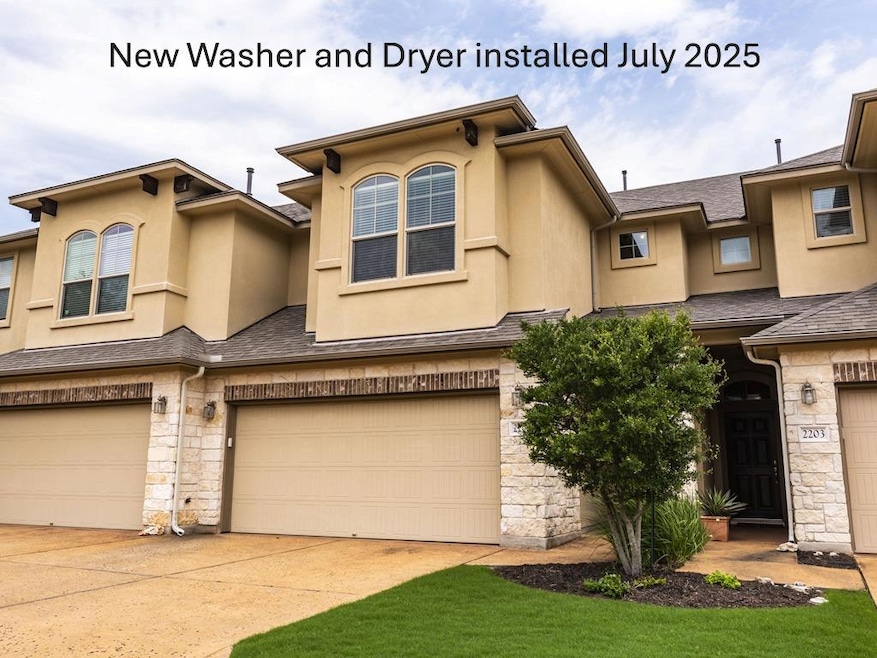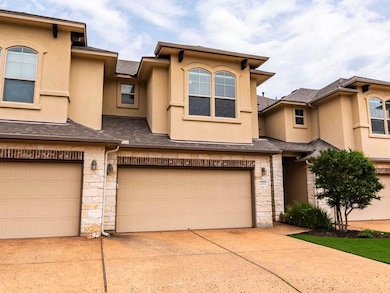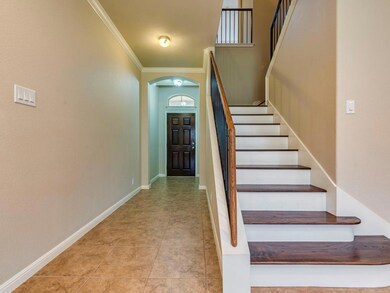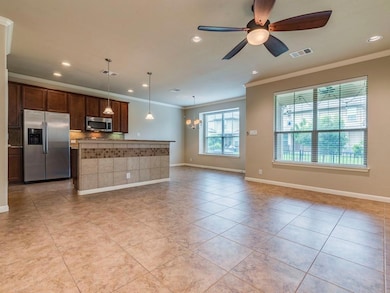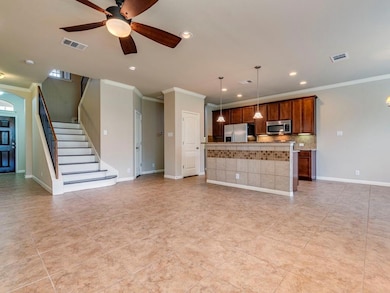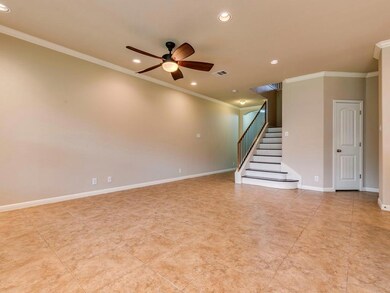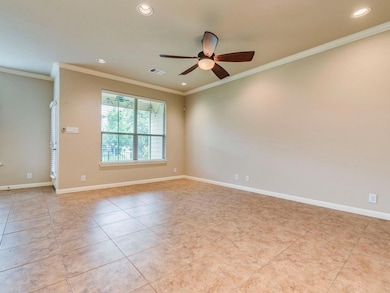14001 Avery Ranch Blvd Unit 2202 Austin, TX 78717
Avery Ranch NeighborhoodHighlights
- Open Floorplan
- Property is near public transit
- Granite Countertops
- Rutledge Elementary School Rated A
- Wood Flooring
- Interior Lot
About This Home
**New Washer and Dryer added in July 2025** This condo features a bright, open floor plan with no carpet. An additional desk and workspace are located just off the kitchen. The interior lot includes a backyard and a patio that opens up to the common area. All bedrooms are situated upstairs, and there is an attached two-car garage. Residents have access to the amenities of the Avery Ranch community, which include multiple pools, volleyball and tennis courts, a clubhouse, playgrounds, basketball courts, and walking, hiking, and running trails. Additionally, the community is less than one mile away from the metro rail station.
Listing Agent
All City Real Estate Ltd. Co Brokerage Phone: (512) 422-4786 License #0617357 Listed on: 05/16/2025

Condo Details
Home Type
- Condominium
Est. Annual Taxes
- $8,684
Year Built
- Built in 2011
Lot Details
- South Facing Home
- Wrought Iron Fence
- Sprinkler System
Parking
- 2 Car Garage
- Front Facing Garage
- Single Garage Door
- Garage Door Opener
Interior Spaces
- 1,730 Sq Ft Home
- 2-Story Property
- Open Floorplan
- Built-In Features
- Bookcases
- Ceiling Fan
- Washer and Dryer
Kitchen
- Breakfast Bar
- Built-In Gas Range
- Microwave
- Dishwasher
- Kitchen Island
- Granite Countertops
- Disposal
Flooring
- Wood
- Tile
Bedrooms and Bathrooms
- 3 Bedrooms
- Double Vanity
Home Security
Location
- Property is near public transit
- Suburban Location
Schools
- Rutledge Elementary School
- Artie L Henry Middle School
- Vista Ridge High School
Utilities
- Central Air
- Underground Utilities
- ENERGY STAR Qualified Water Heater
- High Speed Internet
Listing and Financial Details
- Security Deposit $2,200
- Tenant pays for all utilities
- The owner pays for association fees
- 12 Month Lease Term
- $60 Application Fee
- Assessor Parcel Number R513168
Community Details
Overview
- Property has a Home Owners Association
- 226 Units
- Ingleside Subdivision
Pet Policy
- Limit on the number of pets
- Pet Size Limit
- Pet Deposit $300
- Dogs and Cats Allowed
- Breed Restrictions
- Medium pets allowed
Security
- Fire and Smoke Detector
Map
Source: Unlock MLS (Austin Board of REALTORS®)
MLS Number: 2209033
APN: R513168
- 14001 Avery Ranch Blvd Unit 1103
- 14001 Avery Ranch Blvd Unit 1602
- 11208 Persimmon Gap Dr
- 11204 Persimmon Gap Dr
- 11221 Old Quarry Rd
- 11117 Old Quarry Rd
- 11120 Old Quarry Rd
- 14100 Avery Ranch Blvd Unit 403
- 14100 Avery Ranch Blvd Unit 103
- 14108 Laurinburg Dr
- 14404 Showdown Ln
- 11601 McDows Hole Ln
- 14104 Ballycastle Trail
- 14308 Homestead Village Cir
- 15000 Boquillas Canyon Dr
- 13920 Marathon Rd
- 14016 Tyburn Trail
- 15508 Staked Plains Loop
- 14405 Laurinburg Dr
- 14400 Mowsbury Dr
- 14001 Avery Ranch Blvd Unit 2203
- 14001 Avery Ranch Blvd Unit 902
- 14001 Avery Ranch Blvd Unit 401
- 14001 Avery Ranch Blvd Unit 503
- 14001 Avery Ranch Blvd
- 11120 Old Quarry Rd
- 11112 Old Quarry Rd
- 14100 Avery Ranch Blvd Unit 701
- 14104 Willow Tank Dr
- 11601 McDows Hole Ln
- 10520 Dunham Forest Rd
- 11609 McDows Hole Ln
- 11117 Wyola Bend
- 10520 Fosseway Dr
- 10821 Crosbyton Ln
- 10604 Wills Loop Unit 26
- 11616 Reading Ct
- 11308 Los Comancheros Rd
- 10629 Wills Loop Unit 47
- 14505 Templemore Cove
