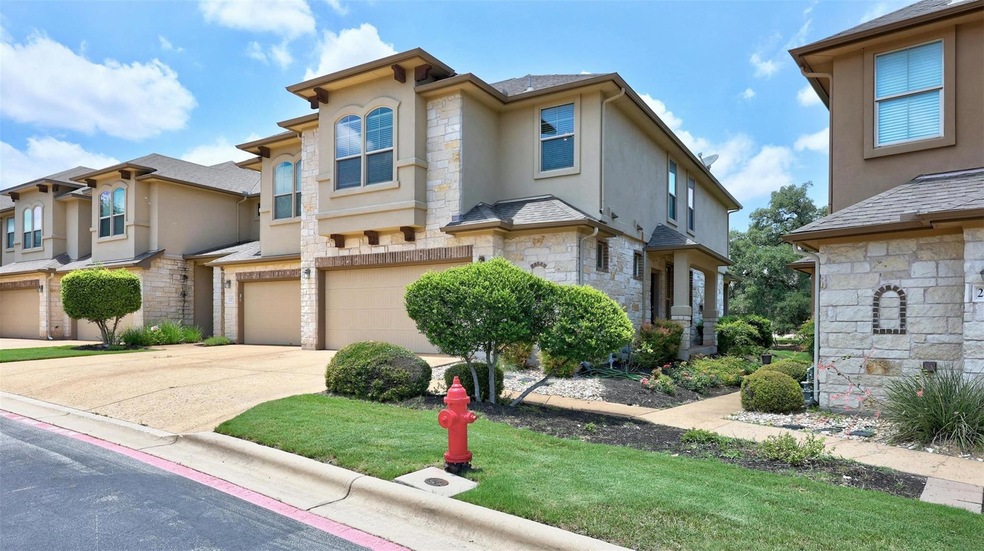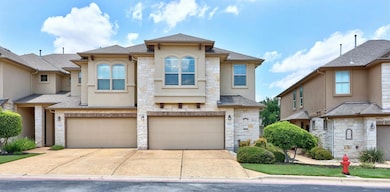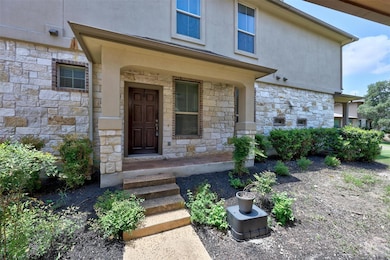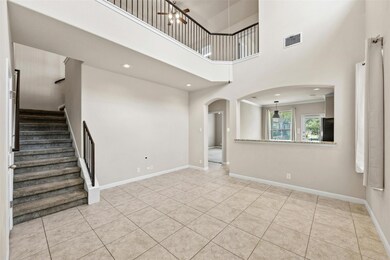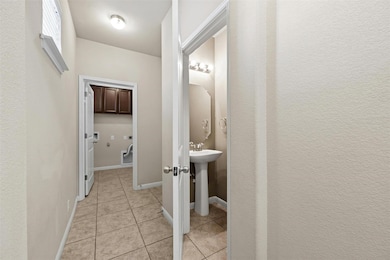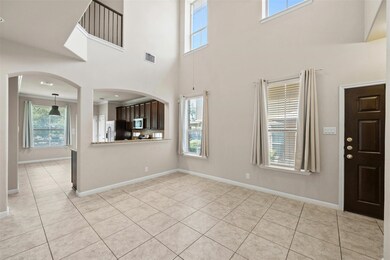14001 Avery Ranch Blvd Unit 2204 Austin, TX 78717
Avery Ranch NeighborhoodHighlights
- Main Floor Primary Bedroom
- High Ceiling
- Community Pool
- Rutledge Elementary School Rated A
- Multiple Living Areas
- 2 Car Direct Access Garage
About This Home
Welcome to Amazing on Avery Ranch! This stunning 2-story condo in Austin, TX, features 4 bedrooms and 2.5 bathrooms, providing a spacious and modern living space. Enjoy the luxurious eat-in kitchen and breakfast bar with granite counters, plus washer and dryer connections for added convenience. The home includes a loft/bonus room that overlooks the living room, perfect for extra living space or a home office. With ceiling fans in all bedrooms and the primary bedroom on the main floor, comfort and functionality are assured. Don't miss the chance to make this beautiful property your new home!
Last Listed By
Legacy Oak Realty Brokerage Phone: (512) 400-4432 License #0802162 Listed on: 06/04/2025
Condo Details
Home Type
- Condominium
Year Built
- Built in 2011
Lot Details
- Southeast Facing Home
- Dense Growth Of Small Trees
Parking
- 2 Car Direct Access Garage
- Front Facing Garage
- Single Garage Door
- Garage Door Opener
Home Design
- Slab Foundation
Interior Spaces
- 1,845 Sq Ft Home
- 2-Story Property
- High Ceiling
- Ceiling Fan
- Multiple Living Areas
Kitchen
- Breakfast Bar
- Gas Cooktop
- Microwave
- Ice Maker
- Dishwasher
- Disposal
Flooring
- Carpet
- Tile
Bedrooms and Bathrooms
- 4 Bedrooms | 1 Primary Bedroom on Main
- Walk-In Closet
Schools
- Rutledge Elementary School
- Artie L Henry Middle School
- Vista Ridge High School
Utilities
- Central Air
- Underground Utilities
- ENERGY STAR Qualified Water Heater
- Phone Available
- Cable TV Available
Listing and Financial Details
- Security Deposit $2,300
- Tenant pays for all utilities
- The owner pays for association fees
- 12 Month Lease Term
- $75 Application Fee
- Assessor Parcel Number 17W328400022040008
Community Details
Overview
- 50 Units
- Ingleside Condos Subdivision
- Property managed by Legacy Oak Realty, LLC
Amenities
- Common Area
Recreation
- Community Playground
- Community Pool
- Park
Pet Policy
- Pet Deposit $400
- Dogs and Cats Allowed
- Breed Restrictions
Map
Source: Unlock MLS (Austin Board of REALTORS®)
MLS Number: 1427002
- 14001 Avery Ranch Blvd Unit 1103
- 14001 Avery Ranch Blvd Unit 1602
- 14001 Avery Ranch Blvd Unit 604
- 14001 Avery Ranch Blvd Unit 2203
- 11208 Persimmon Gap Dr
- 11117 Old Quarry Rd
- 11120 Old Quarry Rd
- 14100 Avery Ranch Blvd Unit 103
- 14100 Avery Ranch Blvd Unit 1402
- 14108 Laurinburg Dr
- 14404 Showdown Ln
- 14104 Ballycastle Trail
- 14308 Homestead Village Cir
- 14028 Turkey Hollow Trail
- 16101 McDows Hole Ln
- 14009 Rountree Ranch Ln
- 11000 Hattery Ln
- 15115 Staked Plains Loop
- 10733 Quarry Oaks Trail
- 11700 Misty White Dr
