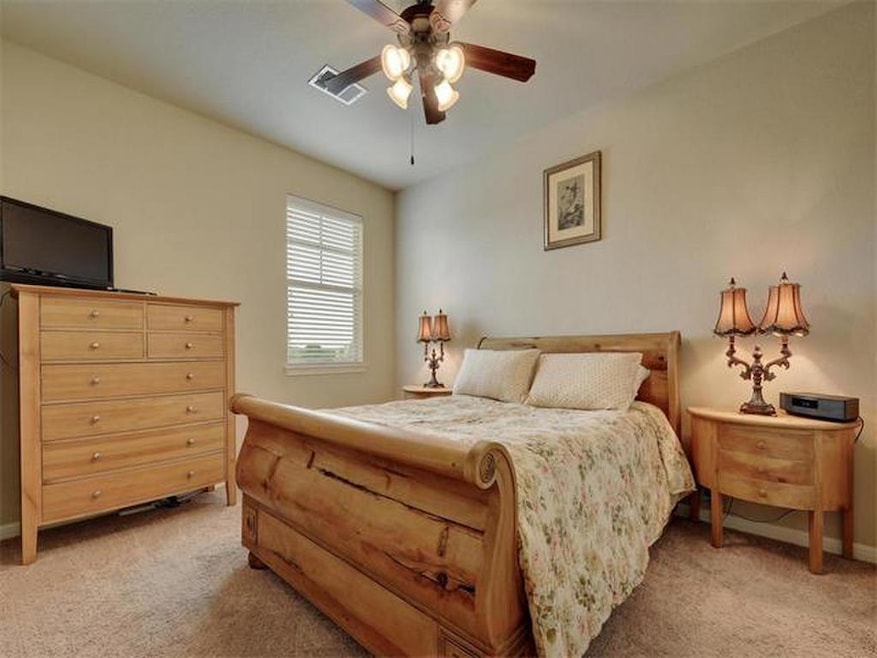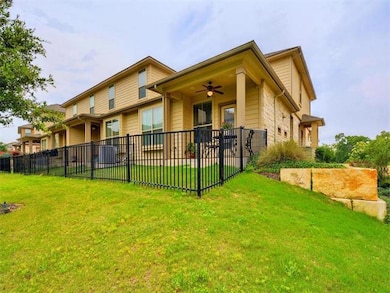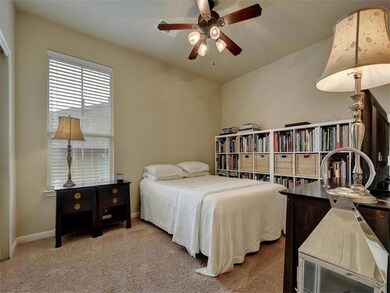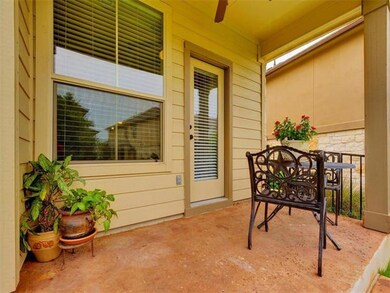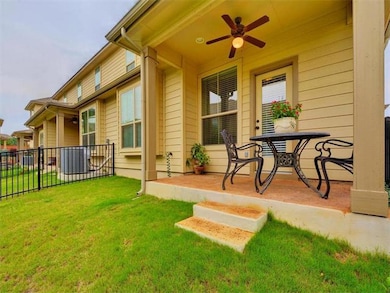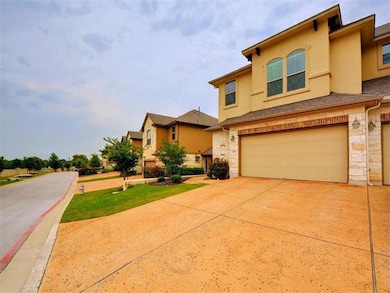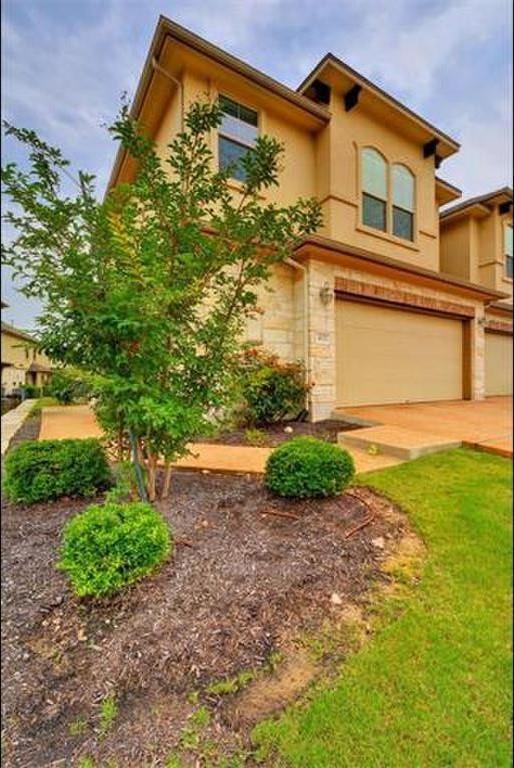14001 Avery Ranch Blvd Unit 401 Austin, TX 78717
Avery Ranch NeighborhoodHighlights
- Open Floorplan
- Clubhouse
- High Ceiling
- Rutledge Elementary School Rated A
- Main Floor Primary Bedroom
- Granite Countertops
About This Home
Beautiful Ingleside condo in Avery Ranch, 3 bedrooms, 2.5 bath, high ceilings, 2 living areas, granite counters, SS appliances, wood & title floors, Primary bath has separate shower & jetted garden tub. 2 inch blinds & ceiling fans in all rooms covered patio, backs to green space, easy to maintain. HOA maintains all landscaping. Community amenities include multiple pools along with tennis, basketball, volleyball courts. Short distance to elementary school. 1.5 miles to light rail.
Listing Agent
HomeCoin.com Brokerage Phone: (888) 400-2513 License #0799871 Listed on: 06/03/2025
Home Details
Home Type
- Single Family
Est. Annual Taxes
- $8,323
Year Built
- Built in 2014
Lot Details
- Northeast Facing Home
- Wrought Iron Fence
- Sprinkler System
Parking
- 2 Car Attached Garage
Home Design
- Slab Foundation
- Shingle Roof
- Stucco
Interior Spaces
- 1,648 Sq Ft Home
- 2-Story Property
- Open Floorplan
- Crown Molding
- High Ceiling
- Ceiling Fan
- Blinds
- Storage Room
- Security System Owned
Kitchen
- Breakfast Area or Nook
- Open to Family Room
- No Kitchen Appliances
- Granite Countertops
Flooring
- Carpet
- Tile
Bedrooms and Bathrooms
- 3 Main Level Bedrooms
- Primary Bedroom on Main
- Walk-In Closet
- Double Vanity
- Soaking Tub
Schools
- Rutledge Elementary School
- Stiles Middle School
- Vista Ridge High School
Utilities
- Cooling Available
- Heating System Uses Natural Gas
- Municipal Utilities District for Water and Sewer
Additional Features
- Energy-Efficient Appliances
- Rear Porch
Listing and Financial Details
- Security Deposit $2,300
- Tenant pays for all utilities
- The owner pays for management
- 12 Month Lease Term
- $43 Application Fee
- Assessor Parcel Number 17W328400004010008
Community Details
Overview
- Avery Ranch Subdivision
Amenities
- Picnic Area
- Common Area
- Clubhouse
- Community Mailbox
Recreation
- Tennis Courts
Pet Policy
- Dogs Allowed
Map
Source: Unlock MLS (Austin Board of REALTORS®)
MLS Number: 9164731
APN: R516433
- 11201 Old Quarry Rd
- 14100 Laurinburg Dr
- 14620 Springs Edge Dr
- 14017 Boquillas Canyon Dr
- 14016 Tyburn Trail
- 14405 Laurinburg Dr
- 10701 Copper Basin Cove
- 14400 Mowsbury Dr
- 10733 Quarry Oaks Trail
- 11700 Misty White Dr
- 10610 Wills Loop
- 11612 Yeadon Way
- 14901 Staked Plains Loop
- 11620 Running Brush Ln
- 14521 Ballycastle Trail
- 11600 Santa Elena Ln
- 13805 Wiregrass Way
- 12109 Maypole Bend
- 11410 Culzean Castle Dr
- 11013 Avery Station Loop Unit 31
- 14001 Avery Ranch Blvd Unit 2604
- 14001 Avery Ranch Blvd Unit 2104
- 14001 Avery Ranch Blvd
- 14409 Rountree Ranch Ln
- 11109 Persimmon Gap Dr
- 11112 Old Quarry Rd
- 14221 Willow Tank Dr
- 14100 Avery Ranch Blvd Unit 1502
- 10520 Dunham Forest Rd
- 10520 Fosseway Dr
- 15529 Staked Plains Loop
- 14404 Ballycastle Trail
- 14408 Ballycastle Trail
- 14444 Lilley Brook Cove
- 14501 Ballycastle Trail
- 11612 Santa Elena Ln
- 10528 S Canoa Hills Trail
- 10642 Wills Lp
- 14601 Ballycastle Trail
- 12103 Maypole Bend Unit 1702
