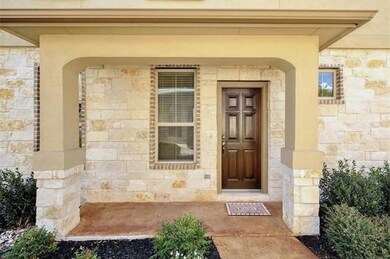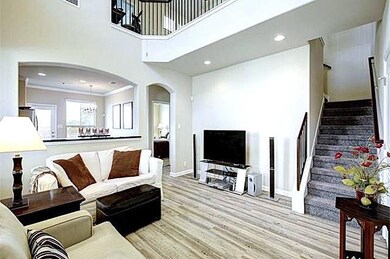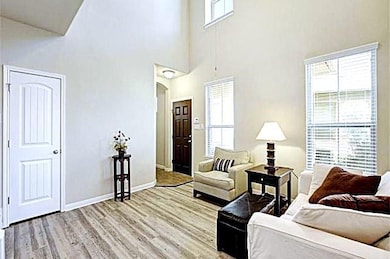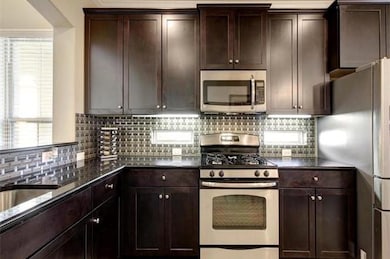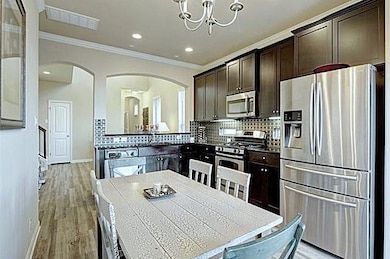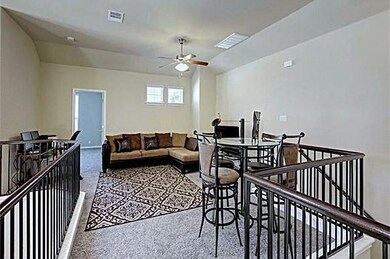14001 Avery Ranch Blvd Unit 801 Austin, TX 78717
Avery Ranch NeighborhoodHighlights
- Building Security
- Wood Flooring
- High Ceiling
- Rutledge Elementary School Rated A
- Main Floor Primary Bedroom
- Granite Countertops
About This Home
Welcome to this beautifully maintained 4-bedroom, 2.5-bathroom condo in the highly desirable Avery Ranch community. Featuring an open floor plan filled with natural light, the modern kitchen boasts stainless steel appliances, while the spacious living area is perfect for relaxing or entertaining. The primary suite offers a large walk-in closet, dual vanities, a garden tub, and a separate shower for added comfort. Additional amenities include central heating and cooling, natural gas utilities, and a private balcony. Living here in the Avery Ranch Ingleside community, you'll be walking distance to the Lakeline Capital Metro Train Station. You'll have access to all of Avery Ranch amenities: 4 pools, tennis courts, volleyball, sports courts, walking trails and pocket parks. And it's only 0.8 Miles to the beautiful 9 mile Brushy Creek Hike and Bike Trail and a preschool and kindergarten—this home combines comfort and convenience for families.Ideal for lease with a minimum 12-month term to maximum 24-months. Pets allowed with a deposit. Security deposit equal to one month’s rent.
Last Listed By
Pure Realty Brokerage Phone: (512) 790-1578 License #0824639 Listed on: 06/04/2025

Condo Details
Home Type
- Condominium
Year Built
- Built in 2013
Lot Details
- South Facing Home
- Wrought Iron Fence
- Landscaped
- Few Trees
- Back Yard Fenced and Front Yard
Parking
- 2 Car Garage
- Front Facing Garage
- Garage Door Opener
Interior Spaces
- 1,845 Sq Ft Home
- 2-Story Property
- Built-In Features
- Coffered Ceiling
- High Ceiling
- Ceiling Fan
- Recessed Lighting
- Bay Window
Kitchen
- Eat-In Kitchen
- Gas Range
- Microwave
- Dishwasher
- Stainless Steel Appliances
- Granite Countertops
- Disposal
Flooring
- Wood
- Carpet
- Tile
Bedrooms and Bathrooms
- 4 Bedrooms | 1 Primary Bedroom on Main
- Walk-In Closet
- Double Vanity
- Soaking Tub
Laundry
- Dryer
- Washer
Outdoor Features
- Sport Court
- Covered patio or porch
Schools
- Rutledge Elementary School
- Artie L Henry Middle School
- Vista Ridge High School
Utilities
- Central Heating and Cooling System
- Vented Exhaust Fan
- Electric Water Heater
- High Speed Internet
Listing and Financial Details
- Security Deposit $2,300
- Tenant pays for cable TV, electricity, gas, internet, telephone, water
- The owner pays for association fees
- Negotiable Lease Term
- $50 Application Fee
- Assessor Parcel Number 17W328400008010008
Community Details
Overview
- 59 Units
- Ingleside Condos Bldg 8 Subdivision
Recreation
- Sport Court
- Community Pool
- Trails
- Tennis Courts
Pet Policy
- Pet Deposit $400
- Dogs and Cats Allowed
- Large pets allowed
Additional Features
- Common Area
- Building Security
Map
Source: Unlock MLS (Austin Board of REALTORS®)
MLS Number: 1187994
- 14001 Avery Ranch Blvd Unit 1103
- 14001 Avery Ranch Blvd Unit 1602
- 14001 Avery Ranch Blvd Unit 604
- 14001 Avery Ranch Blvd Unit 2203
- 11208 Persimmon Gap Dr
- 11117 Old Quarry Rd
- 11120 Old Quarry Rd
- 14100 Avery Ranch Blvd Unit 103
- 14100 Avery Ranch Blvd Unit 1402
- 14108 Laurinburg Dr
- 14404 Showdown Ln
- 14104 Ballycastle Trail
- 14308 Homestead Village Cir
- 14028 Turkey Hollow Trail
- 16101 McDows Hole Ln
- 14009 Rountree Ranch Ln
- 11000 Hattery Ln
- 15115 Staked Plains Loop
- 10733 Quarry Oaks Trail
- 11700 Misty White Dr

