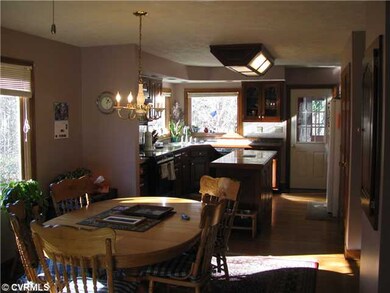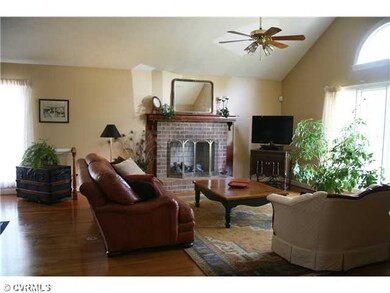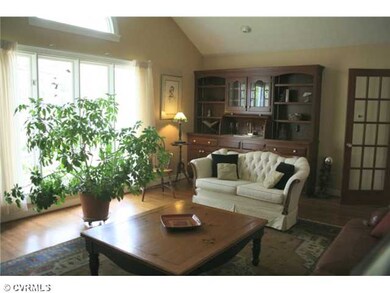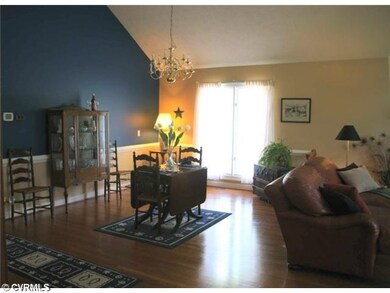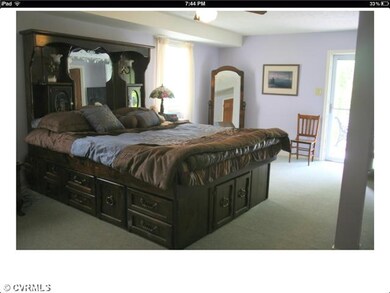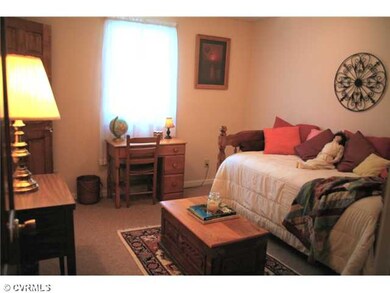
14001 Murphey Ct Ashland, VA 23005
Highlights
- Wood Flooring
- Liberty Middle School Rated A-
- Central Air
About This Home
As of December 2023You must see the visual tour. What makes this different? The amazing property: two pastures, a four car garage (24x32), & botanical gardens. FIRST FLOOR *Large, updated eat-in kitchen- island, pantry, & great natural light *Huge great room- gas fp, cathedral ceilings, wet bar, & wood floors *MBR- private deck, sep. jetted tub & shower *Second bedroom-walk in closet. The Second floor has its own Rheem AC and includes a bedroom, laundry room, full bathroom, and a large multipurpose room with kitchen- great for in-law suite or returning college student. You will love the heated, attached workshop. The Trane electric heat pump with propane back-up has a "whole house air filtration" system & humidifier. There are three decks, a front porch, cement patio, & partially finished walk-out basement.
Last Agent to Sell the Property
Long & Foster REALTORS License #0225053059 Listed on: 12/14/2011

Co-Listed By
Joanne Flanagan
Coldwell Banker Dew Realty Inc License #0225003281
Home Details
Home Type
- Single Family
Est. Annual Taxes
- $4,743
Year Built
- 1980
Home Design
- Shingle Roof
- Composition Roof
Interior Spaces
- Property has 2 Levels
Flooring
- Wood
- Partially Carpeted
Bedrooms and Bathrooms
- 4 Bedrooms
- 2 Full Bathrooms
Utilities
- Central Air
- Heat Pump System
- Conventional Septic
Listing and Financial Details
- Assessor Parcel Number 7871-50-0381
Ownership History
Purchase Details
Home Financials for this Owner
Home Financials are based on the most recent Mortgage that was taken out on this home.Purchase Details
Home Financials for this Owner
Home Financials are based on the most recent Mortgage that was taken out on this home.Purchase Details
Home Financials for this Owner
Home Financials are based on the most recent Mortgage that was taken out on this home.Similar Homes in the area
Home Values in the Area
Average Home Value in this Area
Purchase History
| Date | Type | Sale Price | Title Company |
|---|---|---|---|
| Deed | $575,000 | None Listed On Document | |
| Warranty Deed | $299,000 | -- | |
| Deed | $278,000 | -- |
Mortgage History
| Date | Status | Loan Amount | Loan Type |
|---|---|---|---|
| Open | $582,867 | VA | |
| Closed | $575,000 | VA | |
| Previous Owner | $205,100 | New Conventional | |
| Previous Owner | $222,400 | New Conventional |
Property History
| Date | Event | Price | Change | Sq Ft Price |
|---|---|---|---|---|
| 12/20/2023 12/20/23 | Sold | $575,000 | 0.0% | $192 / Sq Ft |
| 10/19/2023 10/19/23 | Pending | -- | -- | -- |
| 10/03/2023 10/03/23 | For Sale | $575,000 | 0.0% | $192 / Sq Ft |
| 09/29/2023 09/29/23 | Pending | -- | -- | -- |
| 09/22/2023 09/22/23 | For Sale | $575,000 | +92.3% | $192 / Sq Ft |
| 11/02/2012 11/02/12 | Sold | $299,000 | -14.6% | $85 / Sq Ft |
| 10/16/2012 10/16/12 | Pending | -- | -- | -- |
| 12/14/2011 12/14/11 | For Sale | $350,000 | -- | $100 / Sq Ft |
Tax History Compared to Growth
Tax History
| Year | Tax Paid | Tax Assessment Tax Assessment Total Assessment is a certain percentage of the fair market value that is determined by local assessors to be the total taxable value of land and additions on the property. | Land | Improvement |
|---|---|---|---|---|
| 2025 | $4,743 | $585,500 | $122,600 | $462,900 |
| 2024 | $4,144 | $511,600 | $113,600 | $398,000 |
| 2023 | $3,463 | $449,800 | $96,500 | $353,300 |
| 2022 | $3,028 | $373,800 | $80,800 | $293,000 |
| 2021 | $2,837 | $350,200 | $80,800 | $269,400 |
| 2020 | $2,618 | $323,200 | $76,100 | $247,100 |
| 2019 | $2,618 | $323,200 | $76,100 | $247,100 |
| 2018 | $2,618 | $323,200 | $76,100 | $247,100 |
| 2017 | $2,466 | $304,500 | $75,900 | $228,600 |
| 2016 | $2,466 | $304,500 | $75,900 | $228,600 |
| 2015 | $2,466 | $304,500 | $75,900 | $228,600 |
| 2014 | $2,466 | $304,500 | $75,900 | $228,600 |
Agents Affiliated with this Home
-

Seller's Agent in 2023
Kim Condyles
Shaheen Ruth Martin & Fonville
(804) 317-1725
49 Total Sales
-

Seller Co-Listing Agent in 2023
Taylor Thomas
Shaheen Ruth Martin & Fonville
(804) 239-4933
14 Total Sales
-
M
Buyer's Agent in 2023
Melissa Stewart
BHHS PenFed (actual)
-

Seller's Agent in 2012
Bob Flanagan
Long & Foster REALTORS
(804) 412-2301
46 Total Sales
-
J
Seller Co-Listing Agent in 2012
Joanne Flanagan
Coldwell Banker Dew Realty Inc
-

Buyer's Agent in 2012
Steven Frank
Fathom Realty Virginia
(804) 301-5849
13 Total Sales
Map
Source: Central Virginia Regional MLS
MLS Number: 1131505
APN: 7871-50-0381
- 14106 Falcon Crest Ct
- 11150 Stillcroft Ln
- 713 Chapman St
- 720 Chapman St
- 229 Lauradell Rd
- 11121 Stillcroft Ln
- 14166 Independence Rd
- 221 Amburn Ln
- 254 Amburn Ln
- 124 Steyland St
- 703 W Vaughan Rd
- 109 Axton Ln
- 122 Steyland St
- 118 Lauradell Rd
- 113 Steyland St
- 306 Calley St
- 508 Chapman St
- 202 Linden St
- 11163 Independence Rd
- 443 Haley Ct

