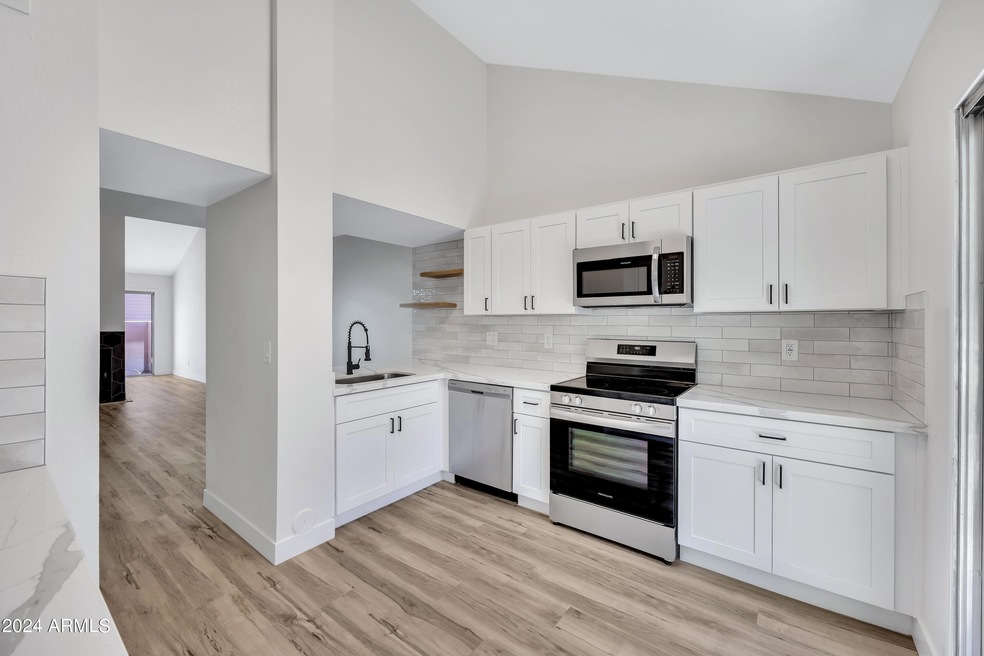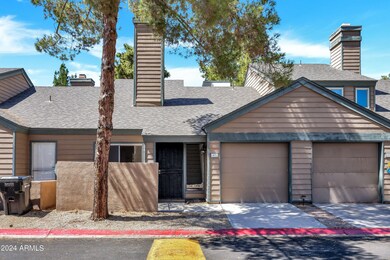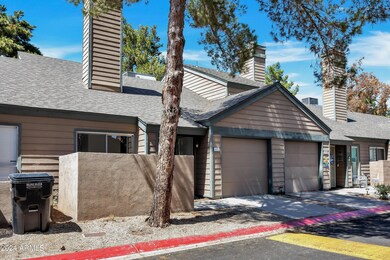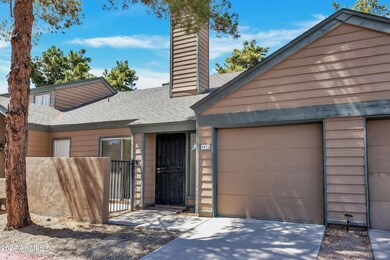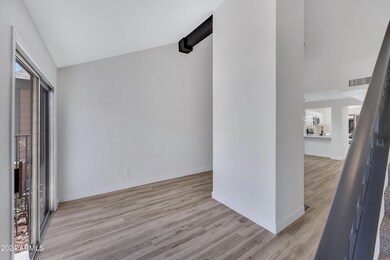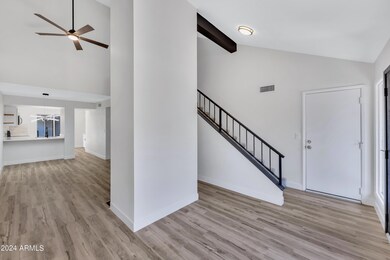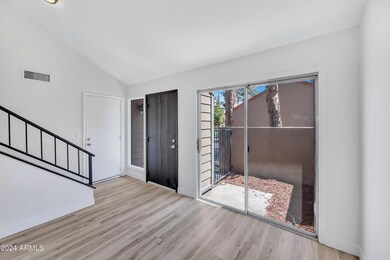
14002 N 49th Ave Unit 1031 Glendale, AZ 85306
Deer Valley NeighborhoodHighlights
- Vaulted Ceiling
- Main Floor Primary Bedroom
- Granite Countertops
- Greenway High School Rated A-
- 1 Fireplace
- Heated Community Pool
About This Home
As of August 2024Welcome to this stunning fully renovated 2 bedroom, 1 car garage townhome tucked away in the beautiful and highly desirable Pines Community. As you step into this magnificent home, you'll be greeted by the spacious and inviting interior enhanced by vaulted ceilings creating an open and airy atmosphere. The abundance of natural light fills the large living space. Fully renovated designer grade interior with NEW kitchen cabinets, quartz countertops finished with a beautiful backsplash, tiled walk in shower and much more. In addition to its stunning interior, this townhome also comes with a garage and outdoor area, perfect for hosting loved ones. Don't miss the opportunity to make this exquisite townhome yours, located in a peaceful community close to restaurants and entertainment.
Townhouse Details
Home Type
- Townhome
Est. Annual Taxes
- $544
Year Built
- Built in 1986
Lot Details
- 1,044 Sq Ft Lot
- Grass Covered Lot
HOA Fees
- $201 Monthly HOA Fees
Parking
- 1 Car Direct Access Garage
- Garage Door Opener
Home Design
- Wood Frame Construction
- Composition Roof
- Siding
Interior Spaces
- 792 Sq Ft Home
- 2-Story Property
- Vaulted Ceiling
- Ceiling Fan
- 1 Fireplace
Kitchen
- Kitchen Updated in 2024
- Breakfast Bar
- Built-In Microwave
- Kitchen Island
- Granite Countertops
Flooring
- Floors Updated in 2024
- Carpet
- Vinyl
Bedrooms and Bathrooms
- 2 Bedrooms
- Primary Bedroom on Main
- Bathroom Updated in 2024
- Primary Bathroom is a Full Bathroom
- 1 Bathroom
Schools
- Sunburst Elementary School
- Desert Foothills Middle School
- Greenway High School
Utilities
- Refrigerated Cooling System
- Heating Available
- Plumbing System Updated in 2024
- Wiring Updated in 2024
- High Speed Internet
- Cable TV Available
Additional Features
- Patio
- Property is near a bus stop
Listing and Financial Details
- Tax Lot 1031
- Assessor Parcel Number 207-33-460
Community Details
Overview
- Association fees include roof repair, insurance, pest control, ground maintenance, street maintenance, front yard maint, roof replacement, maintenance exterior
- As&A Association, Phone Number (623) 691-0567
- Pines Subdivision
Recreation
- Heated Community Pool
- Community Spa
- Bike Trail
Ownership History
Purchase Details
Home Financials for this Owner
Home Financials are based on the most recent Mortgage that was taken out on this home.Purchase Details
Home Financials for this Owner
Home Financials are based on the most recent Mortgage that was taken out on this home.Map
Similar Homes in the area
Home Values in the Area
Average Home Value in this Area
Purchase History
| Date | Type | Sale Price | Title Company |
|---|---|---|---|
| Warranty Deed | $251,000 | None Listed On Document | |
| Warranty Deed | $170,000 | Charity Title Agency |
Mortgage History
| Date | Status | Loan Amount | Loan Type |
|---|---|---|---|
| Open | $243,470 | New Conventional | |
| Closed | $7,530 | New Conventional | |
| Previous Owner | $151,200 | New Conventional | |
| Previous Owner | $6,000 | Unknown | |
| Previous Owner | $44,100 | FHA |
Property History
| Date | Event | Price | Change | Sq Ft Price |
|---|---|---|---|---|
| 08/27/2024 08/27/24 | Sold | $251,000 | -3.1% | $317 / Sq Ft |
| 07/24/2024 07/24/24 | Pending | -- | -- | -- |
| 07/04/2024 07/04/24 | For Sale | $259,000 | -- | $327 / Sq Ft |
Tax History
| Year | Tax Paid | Tax Assessment Tax Assessment Total Assessment is a certain percentage of the fair market value that is determined by local assessors to be the total taxable value of land and additions on the property. | Land | Improvement |
|---|---|---|---|---|
| 2025 | $633 | $5,174 | -- | -- |
| 2024 | $544 | $4,928 | -- | -- |
| 2023 | $544 | $14,450 | $2,890 | $11,560 |
| 2022 | $524 | $11,010 | $2,200 | $8,810 |
| 2021 | $538 | $10,220 | $2,040 | $8,180 |
| 2020 | $523 | $8,510 | $1,700 | $6,810 |
| 2019 | $514 | $7,980 | $1,590 | $6,390 |
| 2018 | $499 | $7,200 | $1,440 | $5,760 |
| 2017 | $498 | $6,370 | $1,270 | $5,100 |
| 2016 | $489 | $5,910 | $1,180 | $4,730 |
| 2015 | $453 | $5,050 | $1,010 | $4,040 |
Source: Arizona Regional Multiple Listing Service (ARMLS)
MLS Number: 6727367
APN: 207-33-460
- 14002 N 49th Ave Unit 1120
- 14002 N 49th Ave Unit 1094
- 14009 N 49th Ave
- 14053 N 49th Ave
- 4836 W Redfield Rd
- 13805 N 48th Ave
- 13853 N 48th Ave
- 14019 N 51st Dr
- 4953 W Acoma Dr
- 14426 N 52nd Ave
- 5226 W Redfield Rd
- 5203 W Acoma Dr
- 5120 W Willow Ave
- 5127 W Willow Ave
- 5219 W Eugie Ave
- 14821 N 51st Dr
- 14209 N 45th Ave
- 5209 W Mauna Loa Ln
- 13208 N 51st Ln
- 5406 W Hearn Rd
