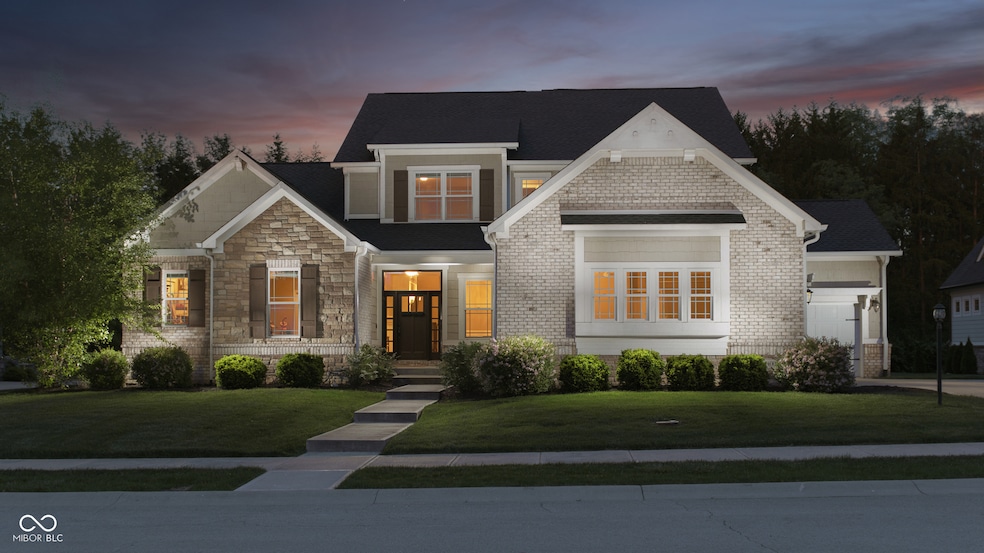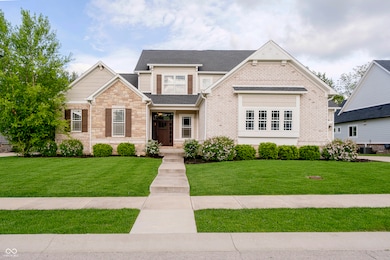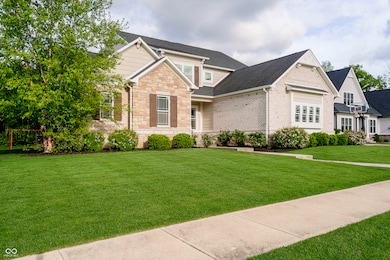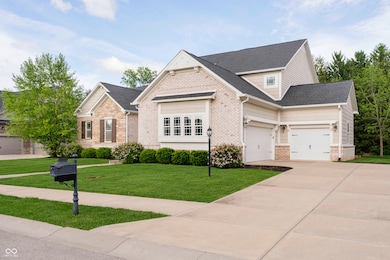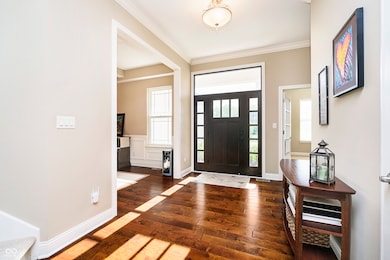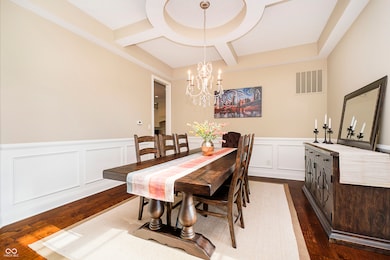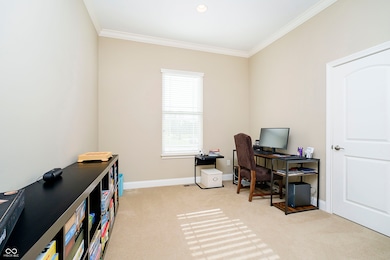
14003 Grannan Ln Carmel, IN 46074
West Carmel NeighborhoodEstimated payment $7,653/month
Highlights
- Fireplace in Hearth Room
- Traditional Architecture
- Covered patio or porch
- College Wood Elementary School Rated A+
- Wood Flooring
- Double Oven
About This Home
WOW! What a showstopper in desirable West Carmel, 5 BEDROOM 5 BATHROOM custom home is located in a smaller more intimate custom neighborhood, cul-de-sac location, gorgeous tree-lined backyard but plenty of green space to enjoy or potentially put in a pool if desired, Hard to find MAIN LEVEL PRIMARY BEDROOM suite, calm and classic primary bathroom design, double vanities, spa-like bathtub, walk in shower, huge walk-in closet, primary bedroom window looks out to the tree lined backyard, enjoy a main level office/den looking out to the front of the home, spacious formal dining room w/ tray ceiling classic chair rail molding, the marvelous GREAT ROOM opens up the entire home with its massive scale feels so luxurious with its wall of windows out the back, steps away from the great room is the beautiful white kitchen, subway tile, granite tops, breakfast bar, stainless appliances, casual eat-in area overlooking backyard beauty just the perfect floor plan for today's living, the backdrop is just pure bliss and serenity nothing but amazing trees no neighbors behind, enjoy neutral colors, hardwood floors, custom tray ceilings, floor to ceiling fireplace trim dramatic flair, huge mudroom off the garage for busy lifestyles, walk upstairs to 3 spacious bedrooms 2 full bathrooms, 1 bedroom has a private bathroom suite and the other 2 bedrooms share a full bathroom, upstairs laundry room, wait until you experience the huge finished daylight basement, the large area of the basement is divided by a two-way fireplace, Chicago Style basement bar, spacious guest bedroom suite in the basement, the sellers favorite room is a custom designed workout room in the basement, plenty of storage in the basement. The backyard is just perfect, covered porch/patio with fireplace, just the perfect amount of flat & green grass for play but with the gorgeous trees in the backdrop for privacy. Buyers will simply love the backyard setting!
Last Listed By
CENTURY 21 Scheetz Brokerage Email: bsanders@c21scheetz.com License #RB14050052 Listed on: 05/20/2025

Open House Schedule
-
Saturday, May 31, 20252:00 to 4:00 pm5/31/2025 2:00:00 PM +00:005/31/2025 4:00:00 PM +00:00Host: Heidi Raxon 510-432-5276Add to Calendar
Home Details
Home Type
- Single Family
Est. Annual Taxes
- $9,294
Year Built
- Built in 2016
Lot Details
- 0.39 Acre Lot
- Sprinkler System
HOA Fees
- $166 Monthly HOA Fees
Parking
- 3 Car Attached Garage
Home Design
- Traditional Architecture
- Shingle Siding
- Concrete Perimeter Foundation
- Stone
Interior Spaces
- 2-Story Property
- Wet Bar
- Woodwork
- 2 Fireplaces
- Two Way Fireplace
- Fireplace in Hearth Room
- Window Screens
- Laundry on upper level
Kitchen
- Double Oven
- Gas Cooktop
- Microwave
- Dishwasher
- Kitchen Island
- Disposal
Flooring
- Wood
- Carpet
Bedrooms and Bathrooms
- 5 Bedrooms
Basement
- Basement Fills Entire Space Under The House
- 9 Foot Basement Ceiling Height
- Sump Pump
- Fireplace in Basement
Outdoor Features
- Covered patio or porch
Utilities
- Forced Air Heating System
- Dual Heating Fuel
- Gas Water Heater
Community Details
- Grannan Grove Subdivision
- The community has rules related to covenants, conditions, and restrictions
Listing and Financial Details
- Tax Lot 5
- Assessor Parcel Number 290919011005000018
Map
Home Values in the Area
Average Home Value in this Area
Tax History
| Year | Tax Paid | Tax Assessment Tax Assessment Total Assessment is a certain percentage of the fair market value that is determined by local assessors to be the total taxable value of land and additions on the property. | Land | Improvement |
|---|---|---|---|---|
| 2024 | $9,229 | $941,500 | $195,400 | $746,100 |
| 2023 | $9,294 | $810,200 | $195,400 | $614,800 |
| 2022 | $9,253 | $797,700 | $146,500 | $651,200 |
| 2021 | $8,565 | $745,300 | $146,500 | $598,800 |
| 2020 | $8,565 | $745,300 | $146,500 | $598,800 |
| 2019 | $8,496 | $739,400 | $146,500 | $592,900 |
| 2018 | $8,473 | $786,300 | $146,500 | $639,800 |
| 2017 | $5,656 | $502,600 | $146,500 | $356,100 |
Property History
| Date | Event | Price | Change | Sq Ft Price |
|---|---|---|---|---|
| 05/20/2025 05/20/25 | For Sale | $1,199,000 | +58.4% | $203 / Sq Ft |
| 06/29/2017 06/29/17 | Sold | $756,795 | -1.7% | $131 / Sq Ft |
| 05/03/2017 05/03/17 | Pending | -- | -- | -- |
| 02/10/2017 02/10/17 | Price Changed | $769,900 | -7.2% | $133 / Sq Ft |
| 09/01/2016 09/01/16 | For Sale | $829,900 | -- | $144 / Sq Ft |
Purchase History
| Date | Type | Sale Price | Title Company |
|---|---|---|---|
| Warranty Deed | -- | None Available | |
| Warranty Deed | -- | None Available |
Mortgage History
| Date | Status | Loan Amount | Loan Type |
|---|---|---|---|
| Open | $510,400 | New Conventional | |
| Closed | $151,000 | New Conventional | |
| Closed | $681,115 | New Conventional | |
| Previous Owner | $400,000 | Construction |
Similar Homes in the area
Source: MIBOR Broker Listing Cooperative®
MLS Number: 22037352
APN: 29-09-19-011-005.000-018
- 14028 Grannan Ln
- 3728 Dunellen Cir
- 3932 Long Ridge Blvd
- 3905 Pelham Rd
- 4026 W 141st St
- 3430 Burlingame Blvd
- 14242 Brandt Ln
- 14349 Marsdale Place
- 3438 Windy Knoll Ln
- 3924 Bear Creek Way
- 13974 Nina Dr
- 3743 Earhart Dr
- 13728 Oliver Ln
- 3147 Winings Ln
- 3546 Golden Gate Dr N
- 4415 Voyageur Way
- 3476 N Golden Gate Dr
- 13234 Amundson Dr
- 4428 Voyageur Way
- 4429 Serengeti Cir
