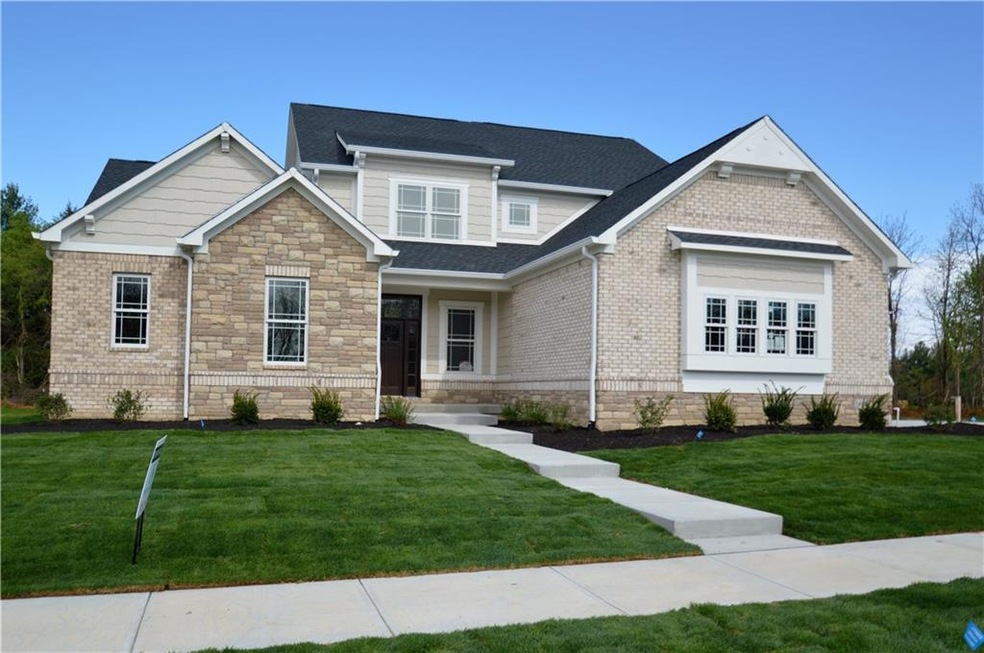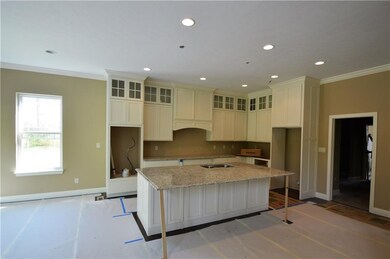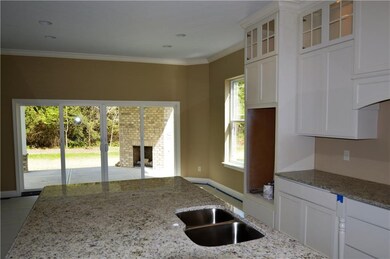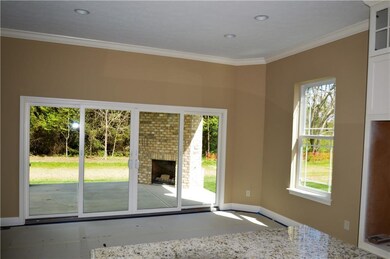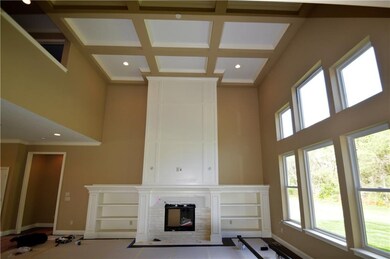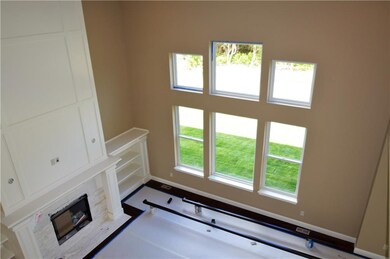
14003 Grannan Ln Carmel, IN 46074
West Carmel NeighborhoodHighlights
- 3 Fireplaces
- Covered patio or porch
- Garage
- College Wood Elementary School Rated A+
- Central Air
About This Home
As of June 2017Beautiful new construction by Coronado Custom Homes. Large master suite on main floor with massive walk-in closet. Main level office/den may also be utilized as an in-laws suite with private full bath. Two-story hearth room has a wall of windows and coffered ceiling. Lower level is perfect for entertaining with expansive game/media room and custom wet bar. There is even a space for hobby enthusiasts. Enjoy outdoor living on covered porch with fireplace. Private backyard overlooking woods.
Last Agent to Sell the Property
Compass Indiana, LLC License #RB14046455 Listed on: 09/01/2016

Last Buyer's Agent
April Ozlowski
Home Details
Home Type
- Single Family
Est. Annual Taxes
- $9,229
Year Built
- Built in 2016
Parking
- Garage
Home Design
- Concrete Perimeter Foundation
Interior Spaces
- 2-Story Property
- 3 Fireplaces
- Basement
Bedrooms and Bathrooms
- 5 Bedrooms
Utilities
- Central Air
- Heating System Uses Gas
- Gas Water Heater
Additional Features
- Covered patio or porch
- 0.39 Acre Lot
Community Details
- Grannan Grove Subdivision
Listing and Financial Details
- Assessor Parcel Number 14003grannan
Ownership History
Purchase Details
Home Financials for this Owner
Home Financials are based on the most recent Mortgage that was taken out on this home.Purchase Details
Similar Homes in the area
Home Values in the Area
Average Home Value in this Area
Purchase History
| Date | Type | Sale Price | Title Company |
|---|---|---|---|
| Warranty Deed | -- | None Available | |
| Warranty Deed | -- | None Available |
Mortgage History
| Date | Status | Loan Amount | Loan Type |
|---|---|---|---|
| Open | $510,400 | New Conventional | |
| Closed | $151,000 | New Conventional | |
| Closed | $681,115 | New Conventional | |
| Previous Owner | $400,000 | Construction |
Property History
| Date | Event | Price | Change | Sq Ft Price |
|---|---|---|---|---|
| 05/20/2025 05/20/25 | For Sale | $1,199,000 | +58.4% | $203 / Sq Ft |
| 06/29/2017 06/29/17 | Sold | $756,795 | -1.7% | $131 / Sq Ft |
| 05/03/2017 05/03/17 | Pending | -- | -- | -- |
| 02/10/2017 02/10/17 | Price Changed | $769,900 | -7.2% | $133 / Sq Ft |
| 09/01/2016 09/01/16 | For Sale | $829,900 | -- | $144 / Sq Ft |
Tax History Compared to Growth
Tax History
| Year | Tax Paid | Tax Assessment Tax Assessment Total Assessment is a certain percentage of the fair market value that is determined by local assessors to be the total taxable value of land and additions on the property. | Land | Improvement |
|---|---|---|---|---|
| 2024 | $9,229 | $941,500 | $195,400 | $746,100 |
| 2023 | $9,294 | $810,200 | $195,400 | $614,800 |
| 2022 | $9,253 | $797,700 | $146,500 | $651,200 |
| 2021 | $8,565 | $745,300 | $146,500 | $598,800 |
| 2020 | $8,565 | $745,300 | $146,500 | $598,800 |
| 2019 | $8,496 | $739,400 | $146,500 | $592,900 |
| 2018 | $8,473 | $786,300 | $146,500 | $639,800 |
| 2017 | $5,656 | $502,600 | $146,500 | $356,100 |
Agents Affiliated with this Home
-
Brian Sanders

Seller's Agent in 2025
Brian Sanders
CENTURY 21 Scheetz
(317) 201-1070
20 in this area
245 Total Sales
-
Carrie Holle

Seller's Agent in 2017
Carrie Holle
Compass Indiana, LLC
(317) 339-2259
112 in this area
523 Total Sales
-
A
Buyer's Agent in 2017
April Ozlowski
Map
Source: MIBOR Broker Listing Cooperative®
MLS Number: MBR21438369
APN: 29-09-19-011-005.000-018
- 14028 Grannan Ln
- 3728 Dunellen Cir
- 3932 Long Ridge Blvd
- 3905 Pelham Rd
- 4026 W 141st St
- 3430 Burlingame Blvd
- 14242 Brandt Ln
- 14349 Marsdale Place
- 3924 Bear Creek Way
- 13974 Nina Dr
- 3743 Earhart Dr
- 13728 Oliver Ln
- 3147 Winings Ln
- 3546 Golden Gate Dr N
- 4415 Voyageur Way
- 3476 N Golden Gate Dr
- 13234 Amundson Dr
- 4428 Voyageur Way
- 4429 Serengeti Cir
- 14655 Little Eagle Creek Ave
