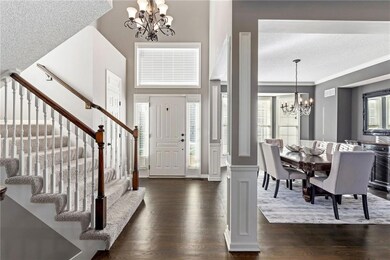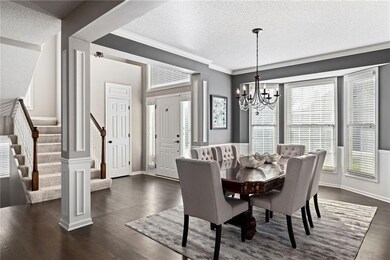
14003 Rosehill Ln Overland Park, KS 66221
Nottingham NeighborhoodHighlights
- Deck
- Recreation Room
- Traditional Architecture
- Liberty View Elementary School Rated A
- Vaulted Ceiling
- Wood Flooring
About This Home
As of February 2025This perfect two story home has been thoroughly updated, meticulously maintained and is truly move-in ready! Stylishly updated with newer interior and exterior paint, all new light fixtures, all new ceiling fans, updated mirrors and sink/faucet hardware, tankless hot water heater and more. The spacious, open layout is perfect for both entertaining and everyday living. The sunny two story foyer leads to an open first floor with formal dining space, a living room with gas fireplace and the kitchen with eat-in breakfast area, painted cabinets and island, granite countertops, large walk in pantry and a convenient side buffet. The entire first floor has been updated with beautiful dark hardwood flooring. Upstairs each bedroom is generously sized, ensuring everyone has their own private retreat. Convenient upstairs laundry room. The primary suite is a true oasis, with French doors, box vault ceiling, cozy sitting room area and a lovely ensuite bath with a beautifully updated walk in shower with dual heads and spacious walk in closet. The lower level with full bar and surround sound is perfect for entertaining or relaxing - ideal for movie nights or hosting friends. It also includes a full bathroom and plenty of unfinished space for a home gym or playroom.
Outside, you'll find a wrought iron fenced backyard and new patio. The quiet cul-de-sac location in this popular neighborhood with pool and play area is an added bonus. This home is in a fantastic area in the Blue Valley school district and close to restaurants, shopping and entertainment, making it a true gem! Full list of updates and upgrades in supplements.
Last Agent to Sell the Property
Compass Realty Group Brokerage Phone: 816-536-0545 License #SP00219943 Listed on: 11/22/2024

Home Details
Home Type
- Single Family
Est. Annual Taxes
- $8,750
Year Built
- Built in 2001
Lot Details
- 8,867 Sq Ft Lot
- Cul-De-Sac
- West Facing Home
- Aluminum or Metal Fence
- Paved or Partially Paved Lot
- Sprinkler System
HOA Fees
- $52 Monthly HOA Fees
Parking
- 3 Car Attached Garage
- Front Facing Garage
- Garage Door Opener
Home Design
- Traditional Architecture
- Composition Roof
Interior Spaces
- 2-Story Property
- Wet Bar
- Vaulted Ceiling
- Ceiling Fan
- Fireplace With Gas Starter
- Mud Room
- Great Room
- Living Room with Fireplace
- Formal Dining Room
- Recreation Room
- Finished Basement
- Basement Window Egress
Kitchen
- Eat-In Kitchen
- Walk-In Pantry
- Built-In Electric Oven
- Dishwasher
- Kitchen Island
- Disposal
Flooring
- Wood
- Carpet
- Ceramic Tile
- Vinyl
Bedrooms and Bathrooms
- 4 Bedrooms
- Walk-In Closet
- Double Vanity
- <<bathWithWhirlpoolToken>>
Home Security
- Home Security System
- Storm Doors
- Fire and Smoke Detector
Outdoor Features
- Deck
- Playground
Schools
- Liberty View Elementary School
- Blue Valley West High School
Utilities
- Forced Air Heating and Cooling System
Listing and Financial Details
- Assessor Parcel Number NP070100000124
- $0 special tax assessment
Community Details
Overview
- Association fees include curbside recycling, trash
- Amesbury Lake Brookhaven Subdivision
Recreation
- Community Pool
- Trails
Ownership History
Purchase Details
Home Financials for this Owner
Home Financials are based on the most recent Mortgage that was taken out on this home.Purchase Details
Home Financials for this Owner
Home Financials are based on the most recent Mortgage that was taken out on this home.Purchase Details
Home Financials for this Owner
Home Financials are based on the most recent Mortgage that was taken out on this home.Purchase Details
Home Financials for this Owner
Home Financials are based on the most recent Mortgage that was taken out on this home.Purchase Details
Home Financials for this Owner
Home Financials are based on the most recent Mortgage that was taken out on this home.Purchase Details
Home Financials for this Owner
Home Financials are based on the most recent Mortgage that was taken out on this home.Purchase Details
Home Financials for this Owner
Home Financials are based on the most recent Mortgage that was taken out on this home.Purchase Details
Home Financials for this Owner
Home Financials are based on the most recent Mortgage that was taken out on this home.Similar Homes in the area
Home Values in the Area
Average Home Value in this Area
Purchase History
| Date | Type | Sale Price | Title Company |
|---|---|---|---|
| Warranty Deed | -- | Alliance Nationwide Title | |
| Warranty Deed | -- | Chicago Title Ins Co | |
| Special Warranty Deed | -- | Chicago Title Ins Co | |
| Warranty Deed | -- | Chicago Title Insurance Co | |
| Special Warranty Deed | -- | Chicago Title Insurance Co | |
| Warranty Deed | -- | Chicago Title Insurance Co | |
| Corporate Deed | -- | Security Land Title Company | |
| Warranty Deed | -- | Security Land Title Company |
Mortgage History
| Date | Status | Loan Amount | Loan Type |
|---|---|---|---|
| Open | $584,250 | New Conventional | |
| Previous Owner | $240,500 | New Conventional | |
| Previous Owner | $274,500 | New Conventional | |
| Previous Owner | $277,111 | FHA | |
| Previous Owner | $275,793 | FHA | |
| Previous Owner | $261,920 | New Conventional | |
| Previous Owner | $261,920 | New Conventional | |
| Previous Owner | $254,400 | New Conventional | |
| Previous Owner | $254,400 | New Conventional | |
| Previous Owner | $245,400 | No Value Available | |
| Previous Owner | $165,000 | No Value Available |
Property History
| Date | Event | Price | Change | Sq Ft Price |
|---|---|---|---|---|
| 02/07/2025 02/07/25 | Sold | -- | -- | -- |
| 12/12/2024 12/12/24 | Pending | -- | -- | -- |
| 12/05/2024 12/05/24 | For Sale | $625,000 | -- | $187 / Sq Ft |
Tax History Compared to Growth
Tax History
| Year | Tax Paid | Tax Assessment Tax Assessment Total Assessment is a certain percentage of the fair market value that is determined by local assessors to be the total taxable value of land and additions on the property. | Land | Improvement |
|---|---|---|---|---|
| 2024 | $5,965 | $58,202 | $11,551 | $46,651 |
| 2023 | $5,840 | $56,051 | $11,551 | $44,500 |
| 2022 | $5,342 | $50,370 | $11,551 | $38,819 |
| 2021 | $5,099 | $45,644 | $10,503 | $35,141 |
| 2020 | $4,741 | $42,159 | $8,396 | $33,763 |
| 2019 | $5,074 | $44,149 | $6,470 | $37,679 |
| 2018 | $4,905 | $41,837 | $6,471 | $35,366 |
| 2017 | $4,801 | $40,227 | $6,471 | $33,756 |
| 2016 | $4,540 | $38,019 | $6,471 | $31,548 |
| 2015 | $4,503 | $37,547 | $6,471 | $31,076 |
| 2013 | -- | $35,075 | $6,471 | $28,604 |
Agents Affiliated with this Home
-
Kristin Malfer

Seller's Agent in 2025
Kristin Malfer
Compass Realty Group
(913) 800-1812
36 in this area
800 Total Sales
-
Jami L Howe
J
Seller Co-Listing Agent in 2025
Jami L Howe
Compass Realty Group
(816) 280-2773
2 in this area
28 Total Sales
-
Darci Crow
D
Buyer's Agent in 2025
Darci Crow
Platinum Realty LLC
(913) 219-8742
1 in this area
16 Total Sales
Map
Source: Heartland MLS
MLS Number: 2520913
APN: NP07010000-0124
- 16700 Rosehill
- 12701 W 138th Place
- 12505 138th Place
- 13906 Parkhill St
- 13849 Westgate St
- 13825 Westgate St
- 13837 Westgate St
- 13841 Westgate St
- 12204 W 138th Place
- 13817 Quigley St
- 13809 Quigley St
- 12200 W 138th Place
- 13808 Richards St
- 14221 Rosehill
- 14017 Haskins St
- 12052 W 138th Ct
- 13808 Quigley St
- 14105 S Summit N A
- 17340 Earnshaw St
- 14334 S Caenen Ln






