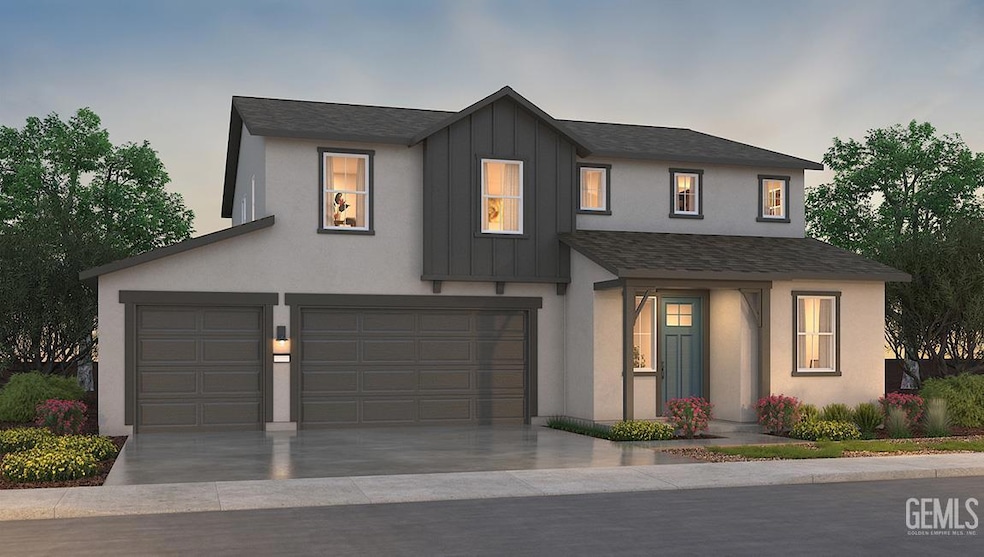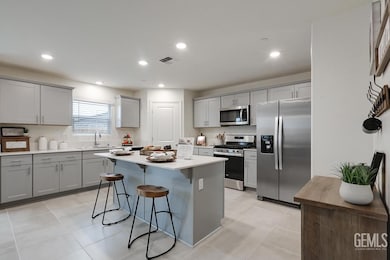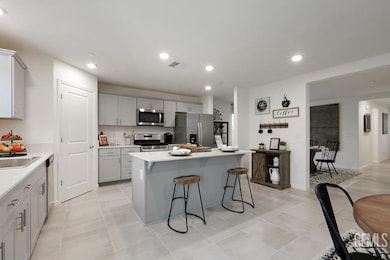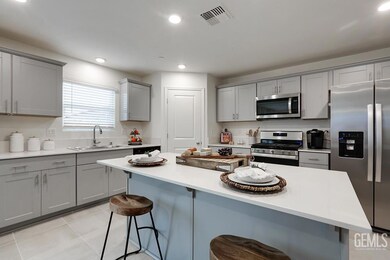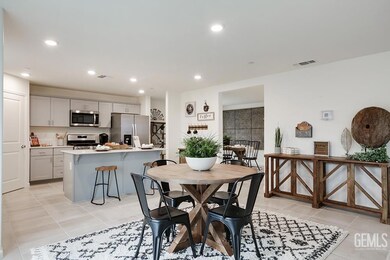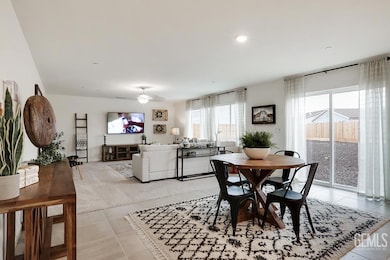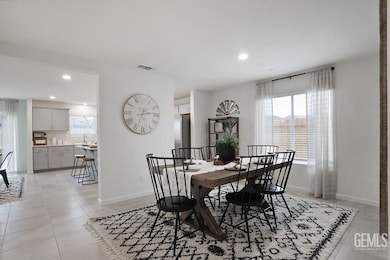14004 Ivory Chalice Dr Unit 21 LW Bakersfield, CA 93314
Estimated payment $3,480/month
Highlights
- New Construction
- Walk-In Pantry
- Laundry Room
- Frontier High School Rated 9+
- Solar owned by seller
- Central Heating and Cooling System
About This Home
This spacious two-story, five bedroom, three bathroom home offers approximately 2,814 square feet of living space and is enhanced with 9' ceilings. A bedroom and a full bathroom are located on the first floor just off the entry. The open-concept living area opens to a large kitchen featuring shaker-style cabinetry, quartz countertops with backsplash, a walk-in pantry, a center island with pendant lighting and snack bar, and Whirlpool® stainless-steel appliances including a range, microwave and dishwasher. Black finishes are standard throughout the home. The formal dining area is located adjacent to the kitchen. Upstairs is an open loft, the main suite and three additional bedrooms, as well as the indoor laundry room. The main suite has an adjoining bathroom with dual vanity sinks and a large walk-in closet.
Home Details
Home Type
- Single Family
Year Built
- Built in 2025 | New Construction
Lot Details
- 7,009 Sq Ft Lot
- Zoning described as R1
Parking
- 3 Car Garage
Interior Spaces
- 2-Story Property
- Pendant Lighting
- Walk-In Pantry
- Laundry Room
Bedrooms and Bathrooms
- 5 Bedrooms
- 3 Bathrooms
Schools
- Veterans Elementary School
- Norris Middle School
- Frontier High School
Additional Features
- Solar owned by seller
- Central Heating and Cooling System
Community Details
- Laurelwood Subdivision
Listing and Financial Details
- Assessor Parcel Number NEW OR UNDER CONSTRUCTION
Map
Home Values in the Area
Average Home Value in this Area
Property History
| Date | Event | Price | List to Sale | Price per Sq Ft |
|---|---|---|---|---|
| 11/17/2025 11/17/25 | Price Changed | $554,990 | -0.5% | -- |
| 11/11/2025 11/11/25 | For Sale | $557,990 | -- | -- |
Source: Bakersfield Association of REALTORS® / GEMLS
MLS Number: 202512579
- Lark Plan at Laurelwood
- 14010 Ivory Chalice Dr Unit 22 LW
- 14011 Ivory Chalice Dr
- 13926 Ivory Chalice Dr
- Wren Plan at Laurelwood
- 13920 Ivory Chalice Dr
- Sparrow Plan at Laurelwood
- 13920 Ivory Chalice Dr Unit 19 LW
- 14016 Ivory Chalice Dr
- Oriole Plan at Laurelwood
- 14004 Ivory Chalice Dr
- 14005 Ivory Chalice Dr
- 13926 Ivory Chalice Dr Unit 20 LW
- 13921 Ivory Chalice Dr
- 14010 Ivory Chalice Dr
- 6010 Inverwood Dr
- 13623 Foyers Falls Dr
- 13603 Foyers Falls Dr
- 13404 Scafell Pike St
- 13500 Sunlight Star St
- 13514 Dromore Ct
- 13325 Boyd Lake Dr
- 12309 Childress St
- 5200 Old Farm Rd
- 11622 Pacific Harbor Ave
- 11409 Revolution Rd
- 4201 Jewetta Ave
- 6304 Galena Falls Ct
- 2600 Sablewood Dr
- 2320 Cullen Ct
- 9810 Manhattan Dr
- 10105 Laurie Ave
- 10302 Fenwick Island Dr
- 4101 Brittany St
- 7631 Calloway Dr
- 9310 Elizabeth Grove Ct
- 9909 Swansboro Way
- 1610 Jenkins Rd
- 6003 Bluewater Bay Ct
- 9207 Manor Forest Ln
